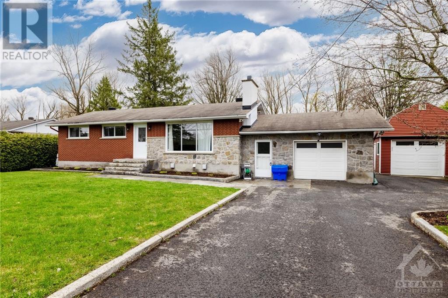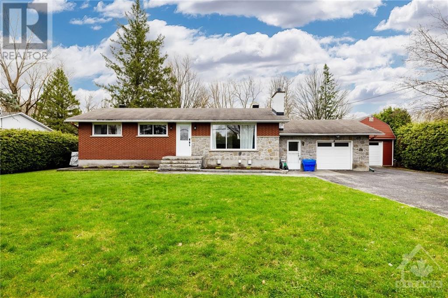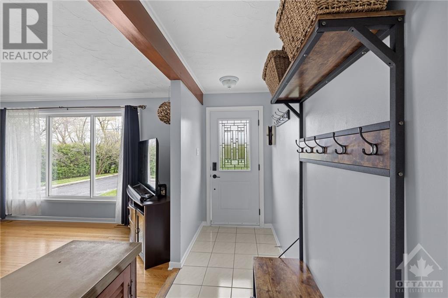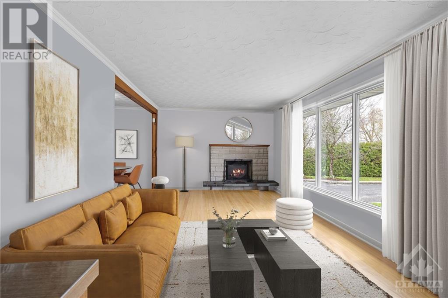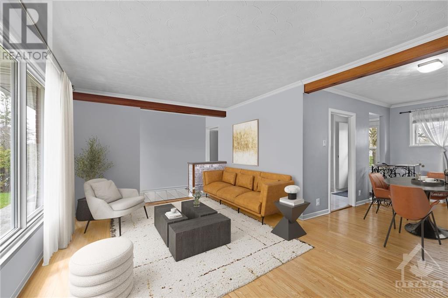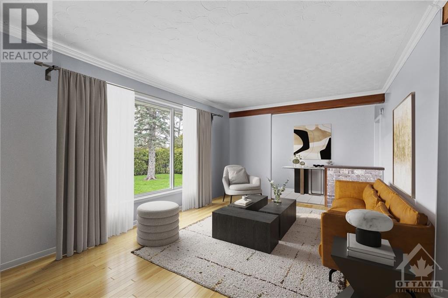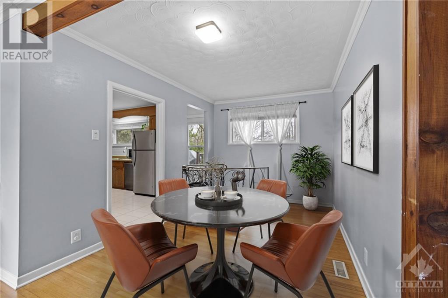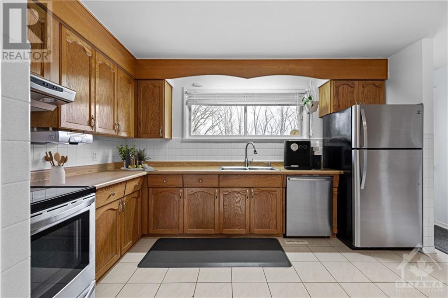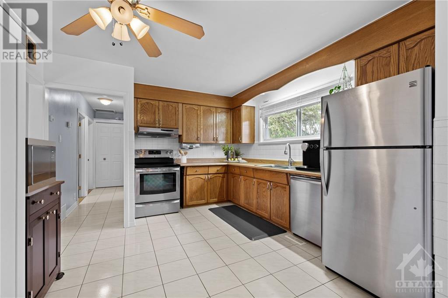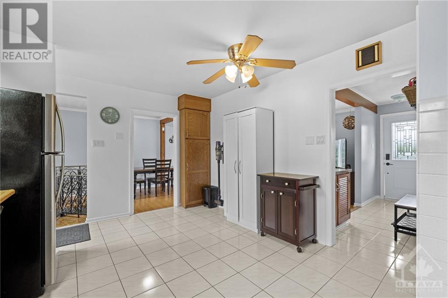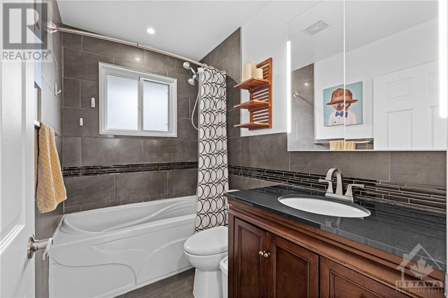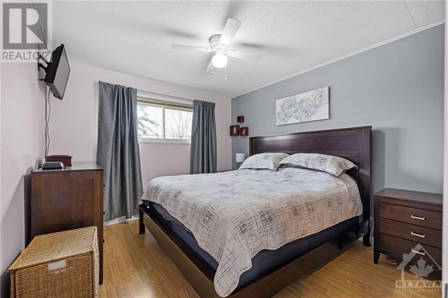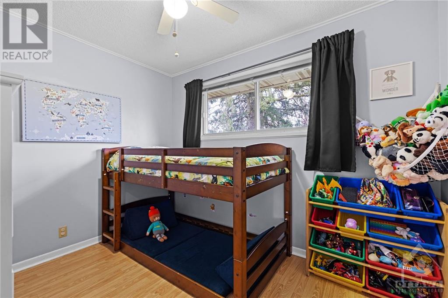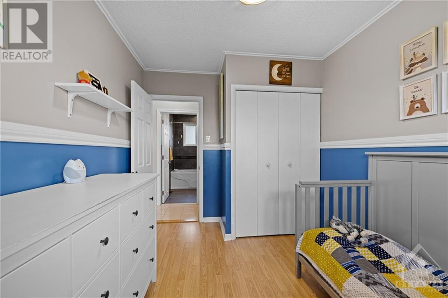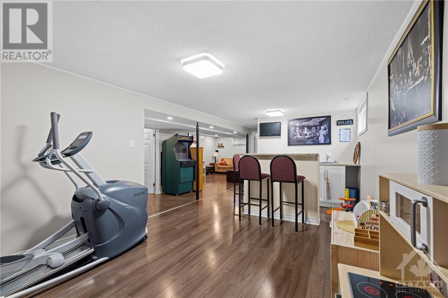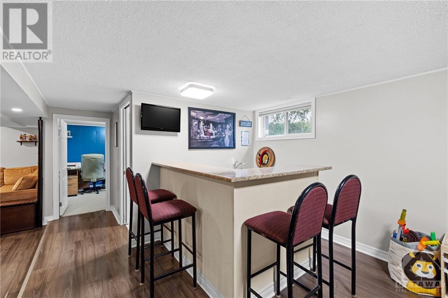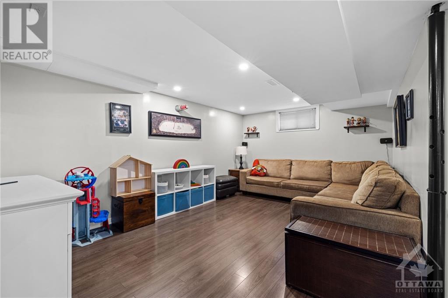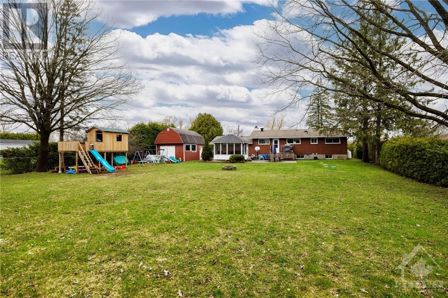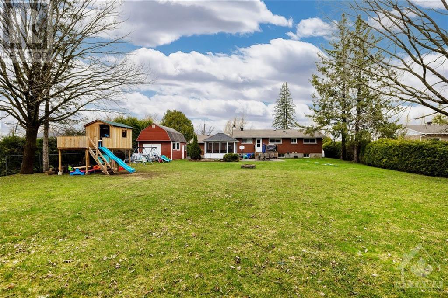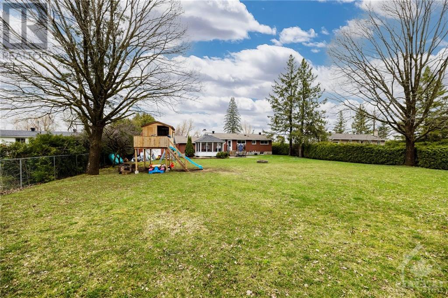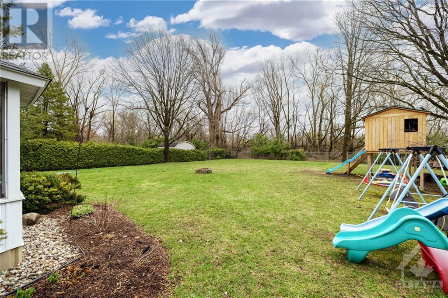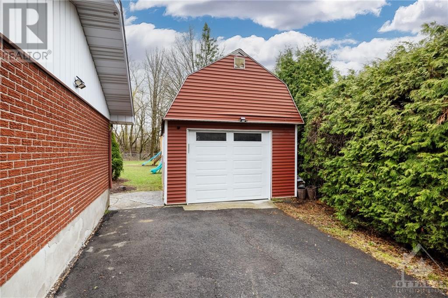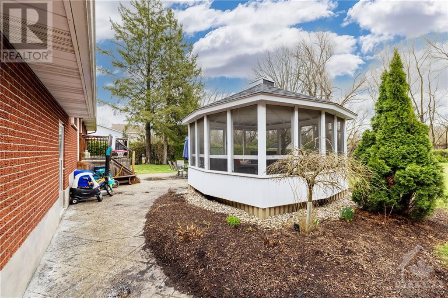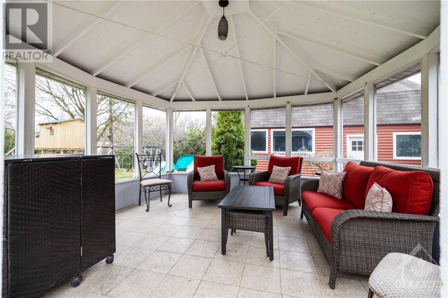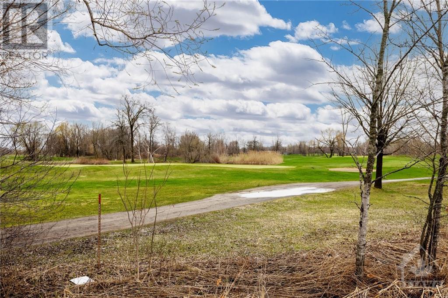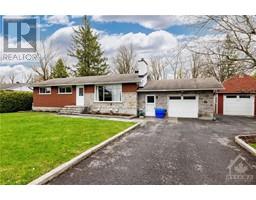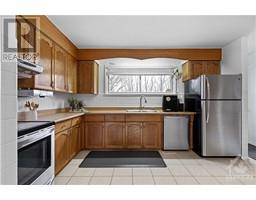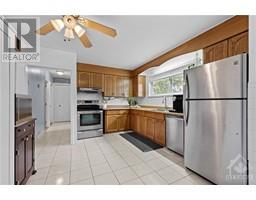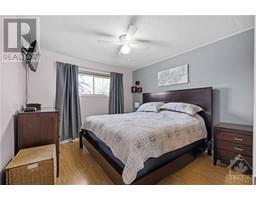4 Bedroom
2 Bathroom
Bungalow
Fireplace
Central Air Conditioning
Forced Air
$749,900
WOW! Welcome home to this bright and spacious bungalow in a great location. This 3+1 bungalow boasts a large kitchen, spacious living and dining area, big bright windows with tons of light, and a roomy finished basement with plenty of space for you and your family. With 2 garages, including one with direct access, and a separate detached garage with loft space, you'll have plenty of room for toys and storage. The wonderful backyard is private, with a screened in gazebo to enjoy those summer nights. The extra large and long driveway allows for tons of parking. Located only minutes to the 417, and Findlay Creek shopping and area amenities, yet still allows for quiet and private living. Where else can you look out your front door and find the Meadows golf course, and your backyard view is tree lined and private? OPEN HOUSE SUNDAY APRIL 28TH, 2-4PM. (id:43934)
Property Details
|
MLS® Number
|
1387890 |
|
Property Type
|
Single Family |
|
Neigbourhood
|
Letrim |
|
Amenities Near By
|
Airport, Golf Nearby, Shopping |
|
Community Features
|
Family Oriented |
|
Features
|
Gazebo |
|
Parking Space Total
|
6 |
Building
|
Bathroom Total
|
2 |
|
Bedrooms Above Ground
|
3 |
|
Bedrooms Below Ground
|
1 |
|
Bedrooms Total
|
4 |
|
Appliances
|
Refrigerator, Dishwasher, Dryer, Stove, Washer |
|
Architectural Style
|
Bungalow |
|
Basement Development
|
Finished |
|
Basement Type
|
Full (finished) |
|
Constructed Date
|
1970 |
|
Construction Style Attachment
|
Detached |
|
Cooling Type
|
Central Air Conditioning |
|
Exterior Finish
|
Brick |
|
Fireplace Present
|
Yes |
|
Fireplace Total
|
1 |
|
Flooring Type
|
Hardwood, Laminate, Ceramic |
|
Foundation Type
|
Block |
|
Heating Fuel
|
Propane |
|
Heating Type
|
Forced Air |
|
Stories Total
|
1 |
|
Type
|
House |
|
Utility Water
|
Drilled Well |
Parking
|
Attached Garage
|
|
|
Detached Garage
|
|
|
Surfaced
|
|
Land
|
Acreage
|
No |
|
Fence Type
|
Fenced Yard |
|
Land Amenities
|
Airport, Golf Nearby, Shopping |
|
Sewer
|
Septic System |
|
Size Depth
|
212 Ft |
|
Size Frontage
|
100 Ft |
|
Size Irregular
|
100 Ft X 212 Ft |
|
Size Total Text
|
100 Ft X 212 Ft |
|
Zoning Description
|
Residential |
Rooms
| Level |
Type |
Length |
Width |
Dimensions |
|
Lower Level |
Bedroom |
|
|
10'7" x 10'8" |
|
Lower Level |
Full Bathroom |
|
|
Measurements not available |
|
Lower Level |
Recreation Room |
|
|
16'9" x 12'3" |
|
Lower Level |
Family Room |
|
|
30'7" x 10'8" |
|
Main Level |
Living Room |
|
|
17'10" x 11'7" |
|
Main Level |
Kitchen |
|
|
15'9" x 11'6" |
|
Main Level |
Dining Room |
|
|
9'5" x 11'10" |
|
Main Level |
Primary Bedroom |
|
|
10'8" x 12'4" |
|
Main Level |
Bedroom |
|
|
10'4" x 10'9" |
|
Main Level |
Bedroom |
|
|
11'7" x 8'0" |
|
Main Level |
Full Bathroom |
|
|
Measurements not available |
https://www.realtor.ca/real-estate/26788025/3722-louiseize-road-ottawa-letrim

