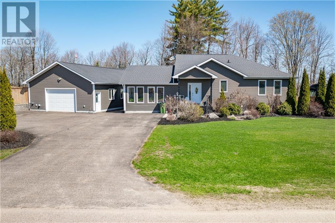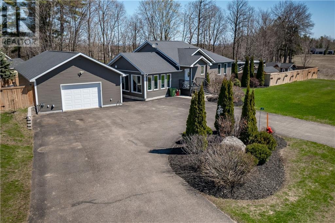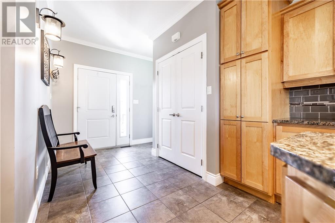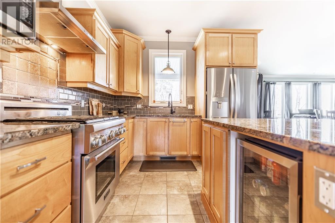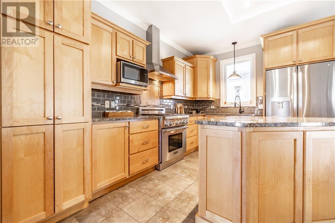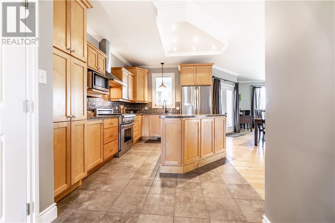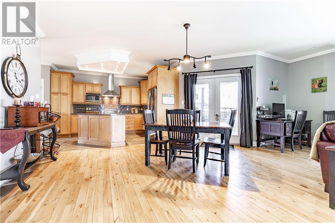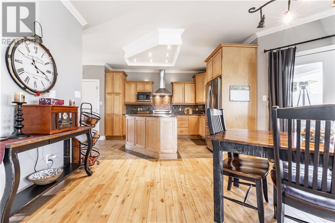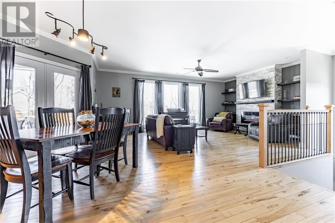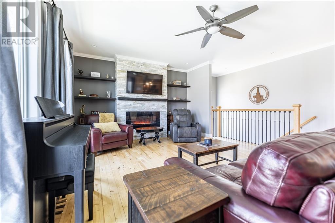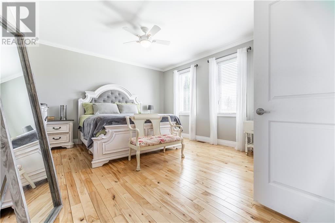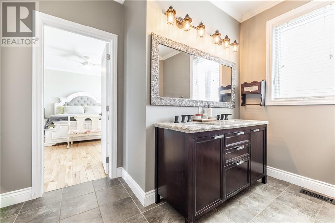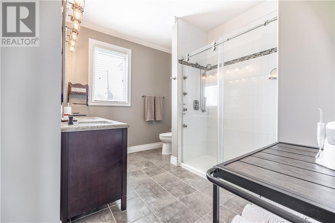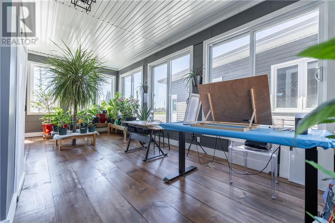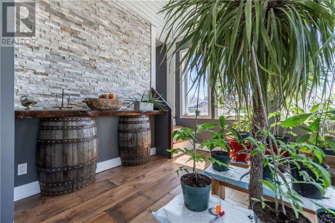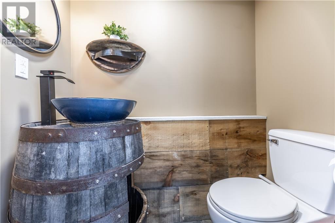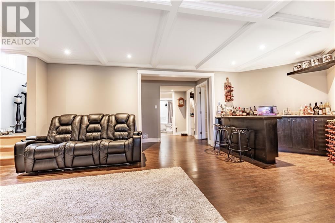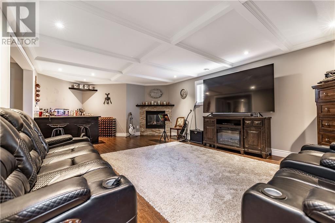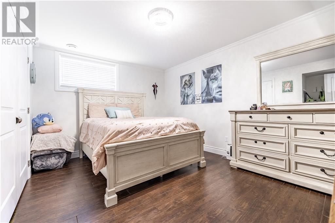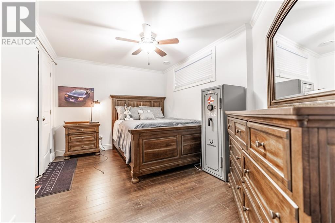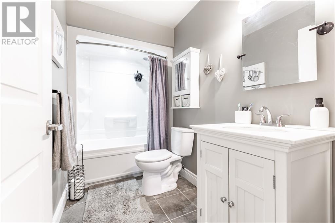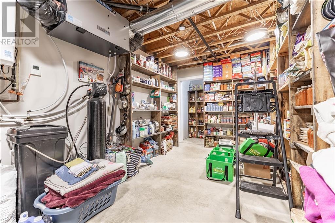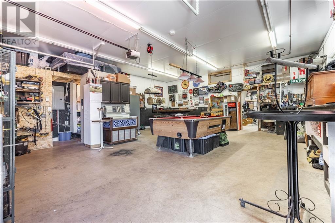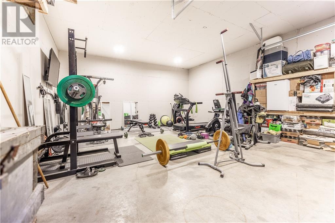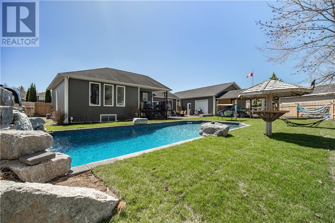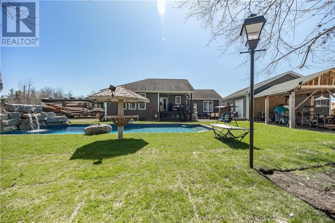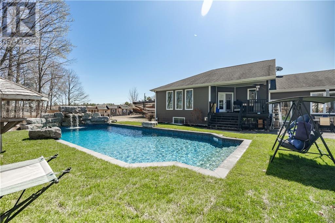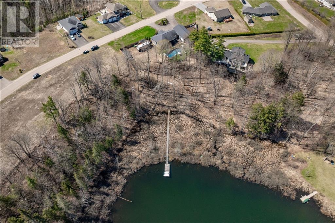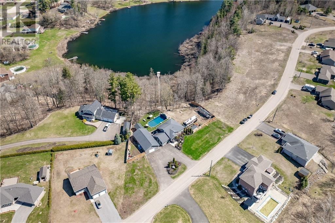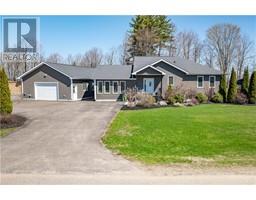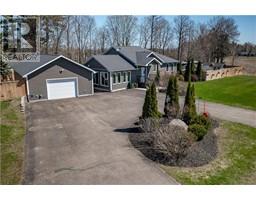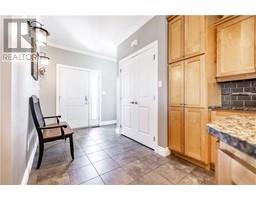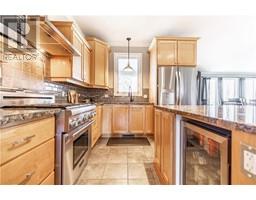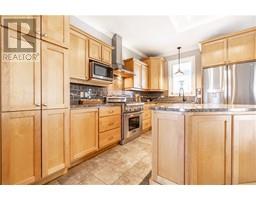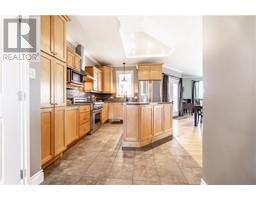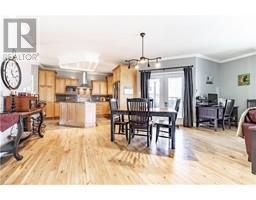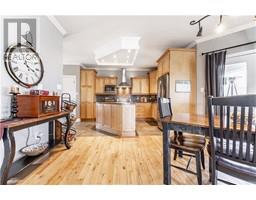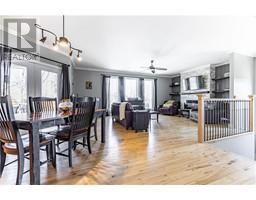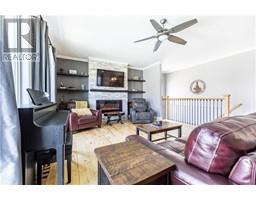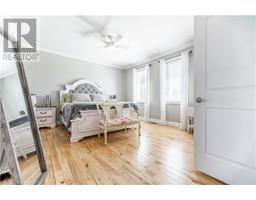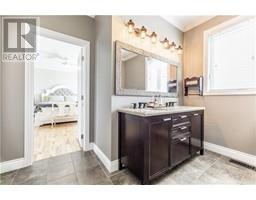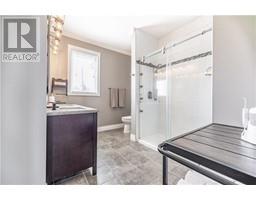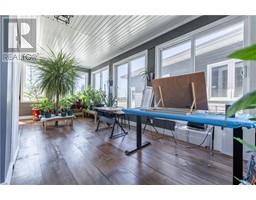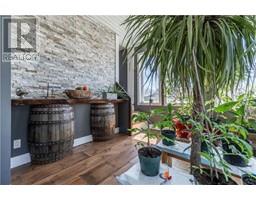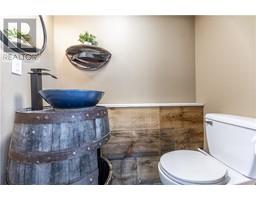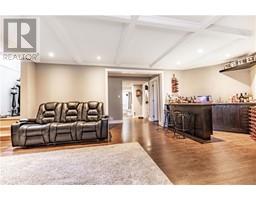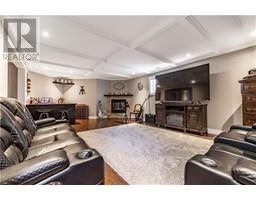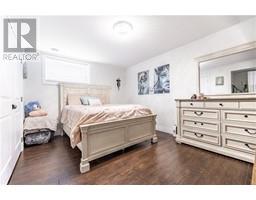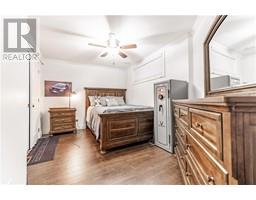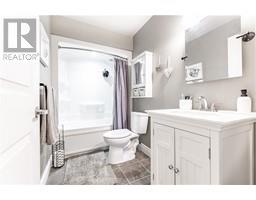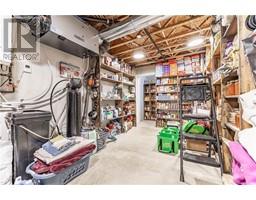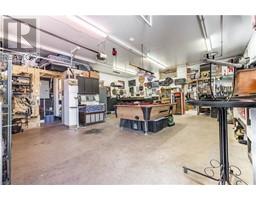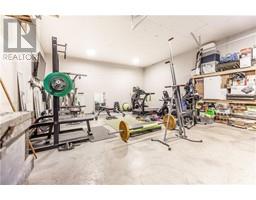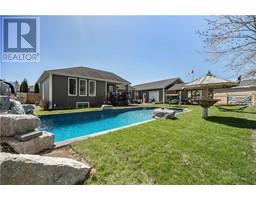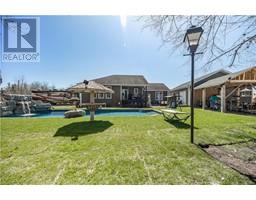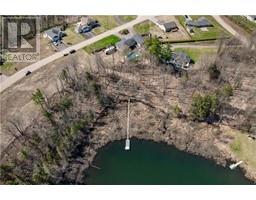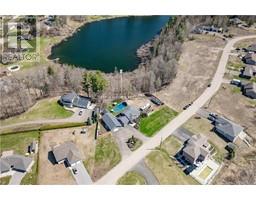3 Bedroom
4 Bathroom
Bungalow
Fireplace
Central Air Conditioning
Forced Air
Waterfront On Lake
Acreage
Landscaped
$899,999
Welcome to this Waterfront retreat fully equipped with your own backyard oasis featuring a custom inground pool with a stone waterfall. The main floor features an open concept living space with 9 foot ceilings, a beautiful bright kitchen with granite counter tops and a gas stove that flows seamlessly into the dining area where you will find a entrance to the back deck with amazing Lake Views. The main floor also has a spacious Primary Bedroom with a walk in closet and easy access to the main floor bath that has a beautiful glass shower. The living room has a beautiful stone fireplace for a cozy night in. The sunroom which is newly built has its own bathroom and lots of natural light. The basement has a full recreational area with a Gas fireplace, two spacious bedrooms, a full bath and a huge storage area with laundry. The detached garage has in floor heating, its own bathroom and a separate fitness area. Tastefully landscaped and ready for its new owners. (id:43934)
Property Details
|
MLS® Number
|
1388046 |
|
Property Type
|
Single Family |
|
Neigbourhood
|
Beachburg |
|
Amenities Near By
|
Water Nearby |
|
Features
|
Acreage, Private Setting, Flat Site, Automatic Garage Door Opener |
|
Parking Space Total
|
8 |
|
Road Type
|
Paved Road |
|
Water Front Type
|
Waterfront On Lake |
Building
|
Bathroom Total
|
4 |
|
Bedrooms Above Ground
|
1 |
|
Bedrooms Below Ground
|
2 |
|
Bedrooms Total
|
3 |
|
Appliances
|
Refrigerator, Dishwasher, Dryer, Hood Fan, Microwave, Stove, Washer, Wine Fridge |
|
Architectural Style
|
Bungalow |
|
Basement Development
|
Finished |
|
Basement Type
|
Full (finished) |
|
Constructed Date
|
2011 |
|
Construction Style Attachment
|
Detached |
|
Cooling Type
|
Central Air Conditioning |
|
Exterior Finish
|
Siding |
|
Fireplace Present
|
Yes |
|
Fireplace Total
|
2 |
|
Fixture
|
Ceiling Fans |
|
Flooring Type
|
Hardwood, Laminate, Tile |
|
Foundation Type
|
Wood |
|
Half Bath Total
|
2 |
|
Heating Fuel
|
Natural Gas |
|
Heating Type
|
Forced Air |
|
Stories Total
|
1 |
|
Type
|
House |
|
Utility Water
|
Municipal Water |
Parking
Land
|
Access Type
|
Water Access |
|
Acreage
|
Yes |
|
Land Amenities
|
Water Nearby |
|
Landscape Features
|
Landscaped |
|
Sewer
|
Septic System |
|
Size Depth
|
176 Ft |
|
Size Frontage
|
250 Ft |
|
Size Irregular
|
0.8 |
|
Size Total
|
0.8 Ac |
|
Size Total Text
|
0.8 Ac |
|
Zoning Description
|
Residential |
Rooms
| Level |
Type |
Length |
Width |
Dimensions |
|
Lower Level |
Bedroom |
|
|
13'9" x 13'7" |
|
Lower Level |
4pc Bathroom |
|
|
9'2" x 4'9" |
|
Lower Level |
Family Room |
|
|
25'8" x 24'6" |
|
Lower Level |
Laundry Room |
|
|
13'6" x 22'0" |
|
Main Level |
Sunroom |
|
|
22'9" x 17'4" |
|
Main Level |
2pc Bathroom |
|
|
3'4" x 5'6" |
|
Main Level |
Foyer |
|
|
9'7" x 6'0" |
|
Main Level |
Primary Bedroom |
|
|
16'5" x 13'9" |
|
Main Level |
Kitchen |
|
|
14'0" x 9'8" |
|
Main Level |
3pc Bathroom |
|
|
8'3" x 10'7" |
|
Main Level |
Dining Room |
|
|
16'10" x 12'10" |
|
Main Level |
Living Room |
|
|
19'6" x 14'0" |
|
Main Level |
Other |
|
|
Measurements not available |
https://www.realtor.ca/real-estate/26804383/37-lakeridge-trail-beachburg-beachburg

