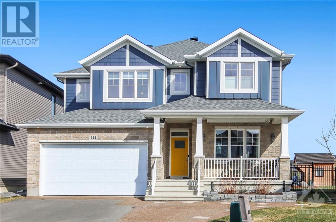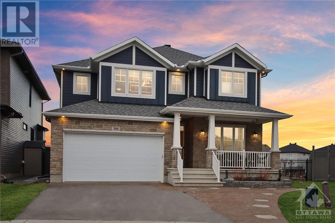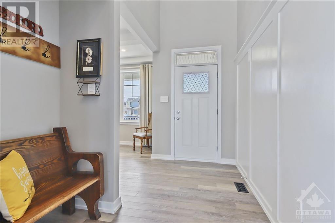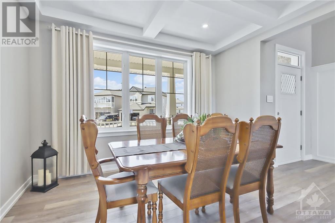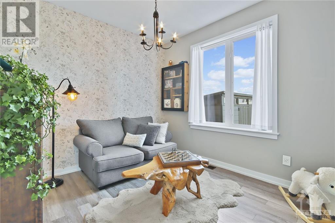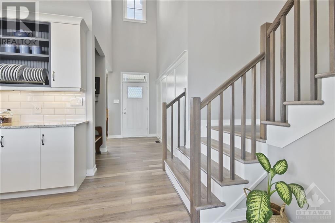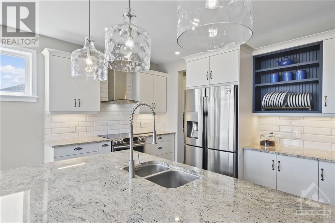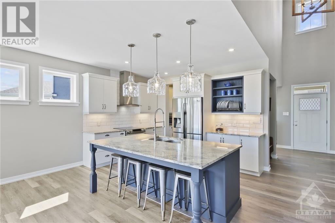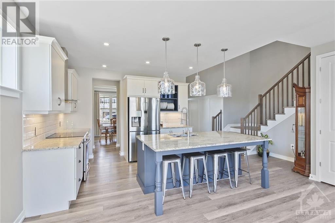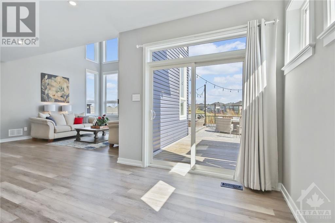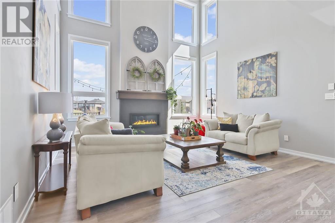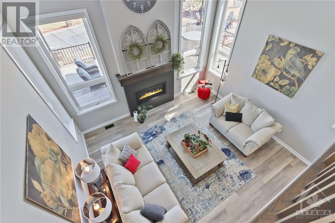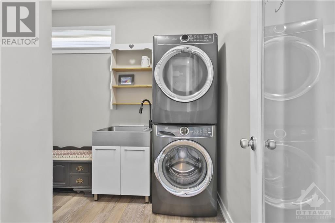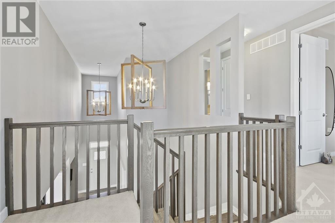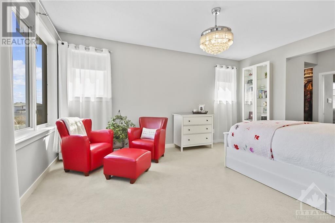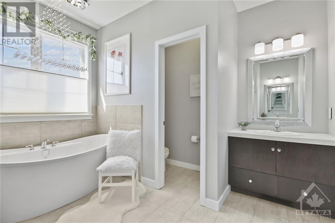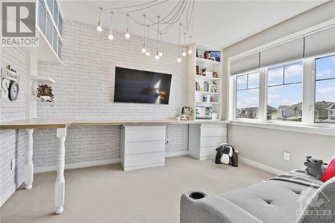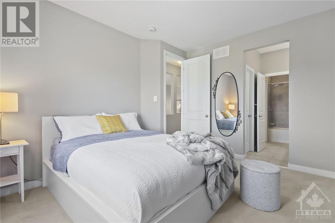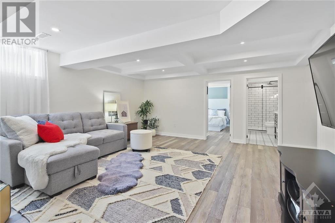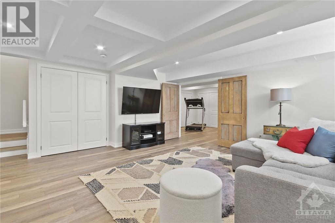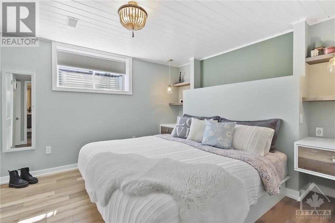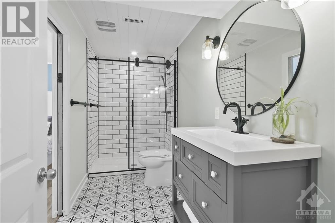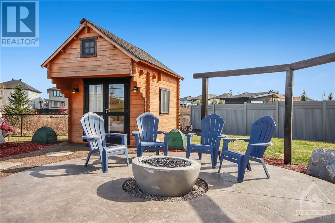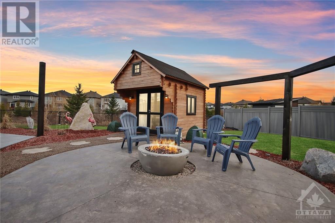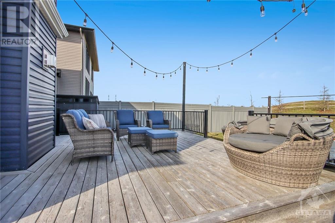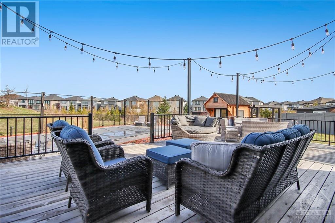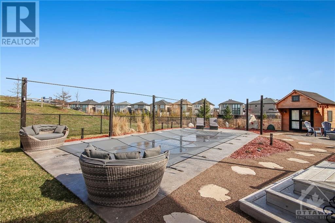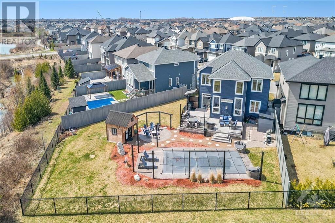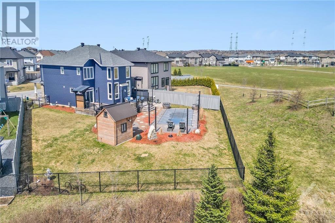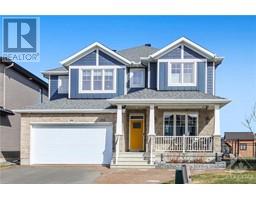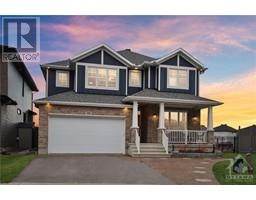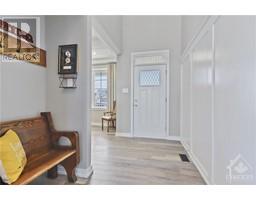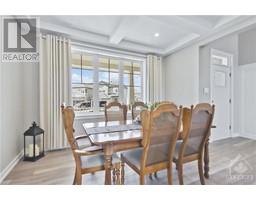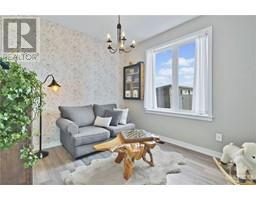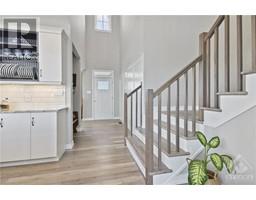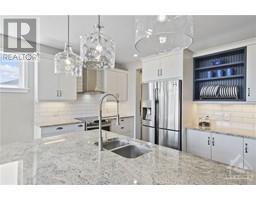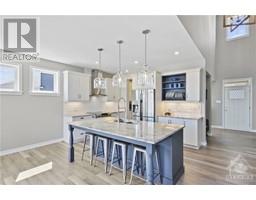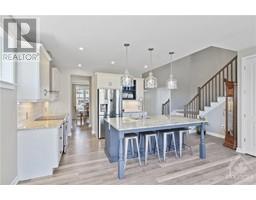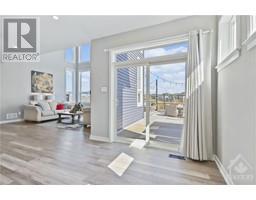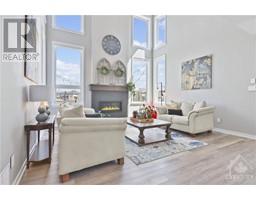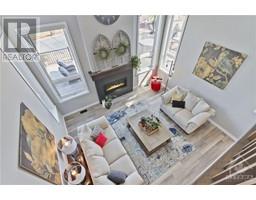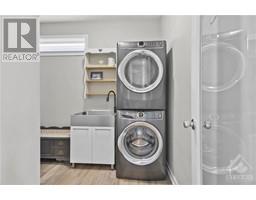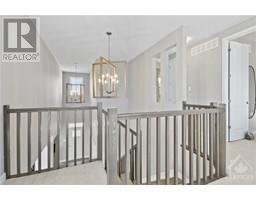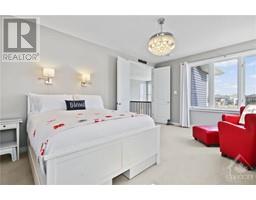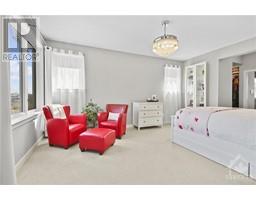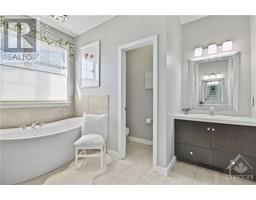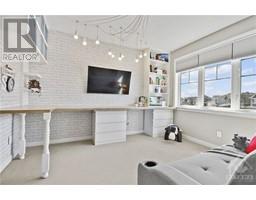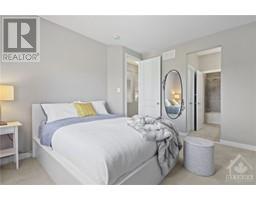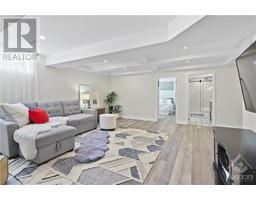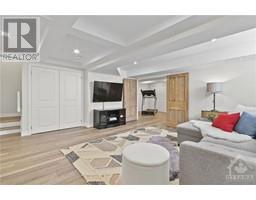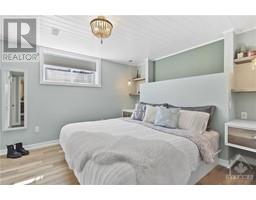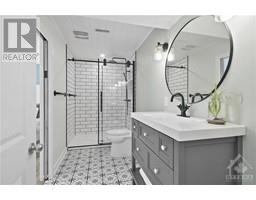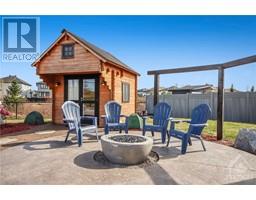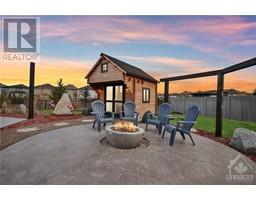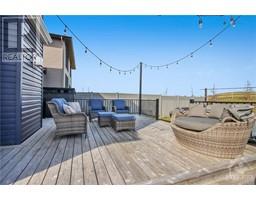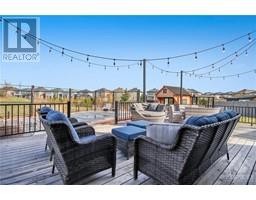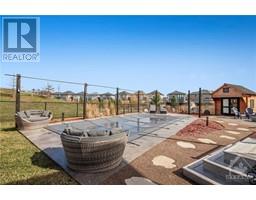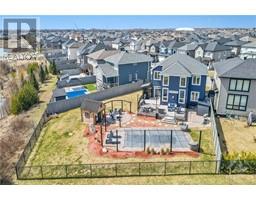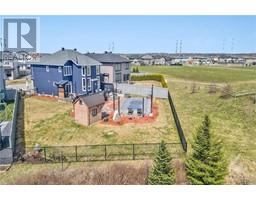4 Bedroom
4 Bathroom
Fireplace
Inground Pool
Central Air Conditioning, Air Exchanger
Forced Air
$1,349,500
Beautifully appointed 3+1-bed, 3.5-bath Cardel Oakfield on approx. 1/4 acre 100k premium landscaped lot backing onto parkland. Yard features: heated salt water in-ground pool, huge deck, fire pit & bunkie, Function meets form in approx. 2800 SqFt AG + fully finished basement. Main level: Torley flooring, high ceilings, granite counters, oversized island, tray ceiling (dining), double high ceiling in entry & living room, double row windows flanking modern gas fireplace. Flex room on main floor overlooks pool area. Home supports multi-generational living. Basement: fully finished with bedroom, full bath, huge rec/living room, storage areas, flex space; utility area is to the side leaving basement open. Appox. 10 schools service the area. (Check School finders for catchments) Click the links for more photos & 3-D walkthrough. As per signed FORM 244 please allow 24hrs irrevocable; one seller not always available due to work schedule. (id:43934)
Property Details
|
MLS® Number
|
1382008 |
|
Property Type
|
Single Family |
|
Neigbourhood
|
Blackstone |
|
Amenities Near By
|
Recreation Nearby, Shopping |
|
Community Features
|
Family Oriented |
|
Easement
|
Unknown |
|
Features
|
Automatic Garage Door Opener |
|
Parking Space Total
|
4 |
|
Pool Type
|
Inground Pool |
|
Storage Type
|
Storage Shed |
|
Structure
|
Deck, Patio(s) |
Building
|
Bathroom Total
|
4 |
|
Bedrooms Above Ground
|
3 |
|
Bedrooms Below Ground
|
1 |
|
Bedrooms Total
|
4 |
|
Appliances
|
Refrigerator, Dishwasher, Dryer, Hood Fan, Microwave, Stove, Washer, Blinds |
|
Basement Development
|
Finished |
|
Basement Type
|
Full (finished) |
|
Constructed Date
|
2019 |
|
Construction Material
|
Wood Frame |
|
Construction Style Attachment
|
Detached |
|
Cooling Type
|
Central Air Conditioning, Air Exchanger |
|
Exterior Finish
|
Stone, Siding |
|
Fireplace Present
|
Yes |
|
Fireplace Total
|
1 |
|
Fixture
|
Ceiling Fans |
|
Flooring Type
|
Wall-to-wall Carpet, Mixed Flooring, Tile |
|
Foundation Type
|
Poured Concrete |
|
Half Bath Total
|
1 |
|
Heating Fuel
|
Natural Gas |
|
Heating Type
|
Forced Air |
|
Stories Total
|
2 |
|
Type
|
House |
|
Utility Water
|
Municipal Water |
Parking
|
Attached Garage
|
|
|
Inside Entry
|
|
Land
|
Acreage
|
No |
|
Fence Type
|
Fenced Yard |
|
Land Amenities
|
Recreation Nearby, Shopping |
|
Sewer
|
Municipal Sewage System |
|
Size Depth
|
135 Ft |
|
Size Frontage
|
35 Ft |
|
Size Irregular
|
0.26 |
|
Size Total
|
0.26 Ac |
|
Size Total Text
|
0.26 Ac |
|
Zoning Description
|
Residential |
Rooms
| Level |
Type |
Length |
Width |
Dimensions |
|
Second Level |
Other |
|
|
12'11" x 13'7" |
|
Second Level |
Primary Bedroom |
|
|
12'9" x 22'8" |
|
Second Level |
5pc Ensuite Bath |
|
|
12'9" x 14'2" |
|
Second Level |
3pc Bathroom |
|
|
9'11" x 11'0" |
|
Second Level |
Bedroom |
|
|
10'9" x 18'4" |
|
Second Level |
Bedroom |
|
|
10'11" x 13'3" |
|
Basement |
Sitting Room |
|
|
16'3" x 16'10" |
|
Basement |
Gym |
|
|
15'0" x 12'3" |
|
Basement |
Bedroom |
|
|
11'3" x 14'1" |
|
Basement |
3pc Bathroom |
|
|
4'10" x 11'9" |
|
Basement |
Utility Room |
|
|
12'2" x 18'5" |
|
Main Level |
Foyer |
|
|
6'0" x 11'6" |
|
Main Level |
Dining Room |
|
|
12'5" x 10'1" |
|
Main Level |
Kitchen |
|
|
19'6" x 10'11" |
|
Main Level |
Eating Area |
|
|
16'7" x 7’11" |
|
Main Level |
Living Room |
|
|
16'4" x 17'10" |
|
Main Level |
Den |
|
|
10'6" x 9'8" |
|
Main Level |
Laundry Room |
|
|
8'1" x 9'7" |
|
Main Level |
2pc Bathroom |
|
|
Measurements not available |
https://www.realtor.ca/real-estate/26736931/366-gloaming-crescent-ottawa-blackstone

