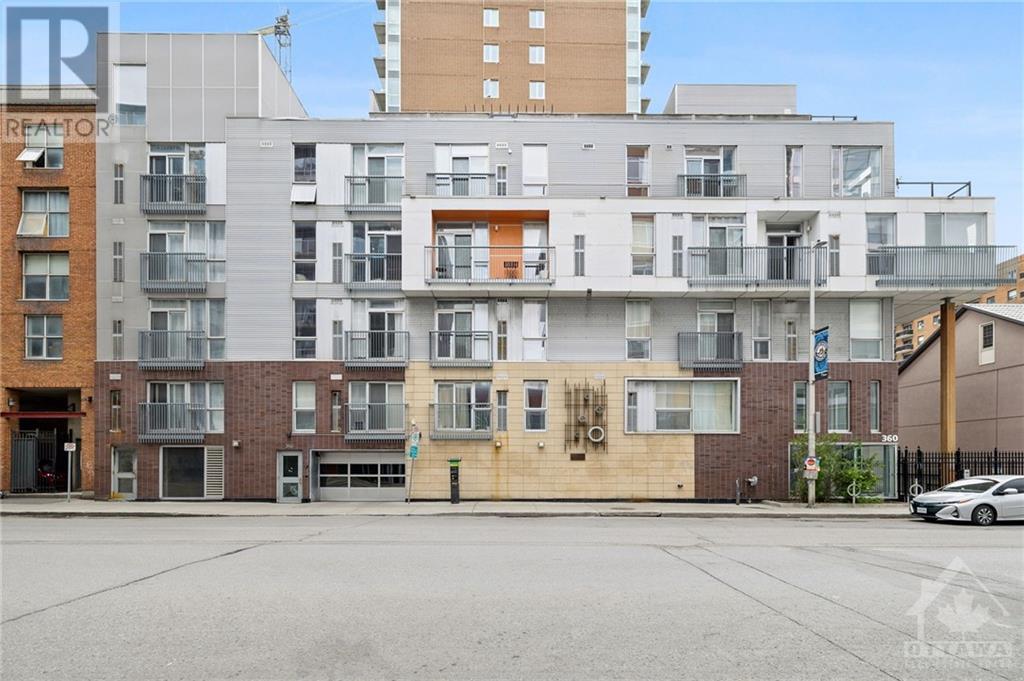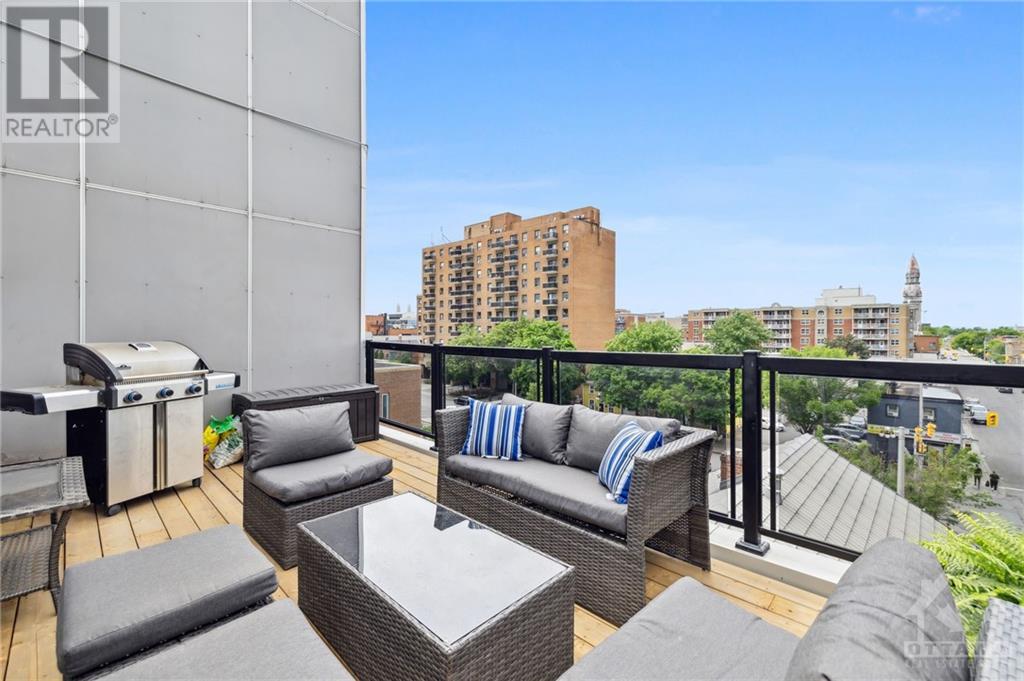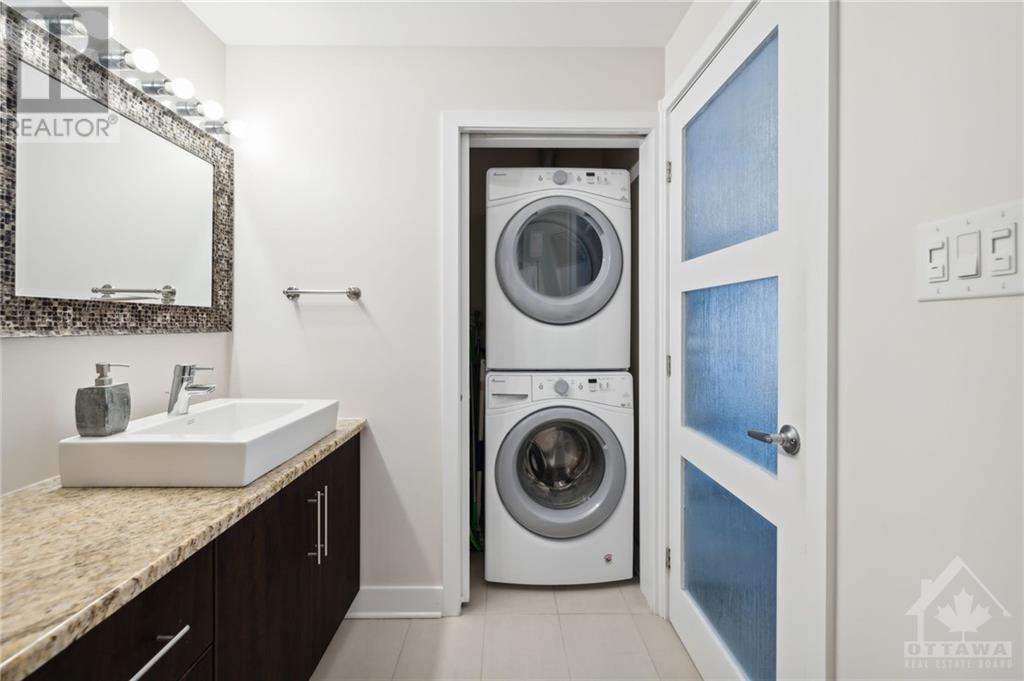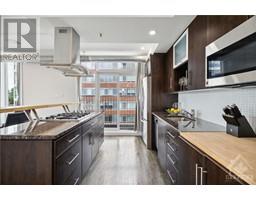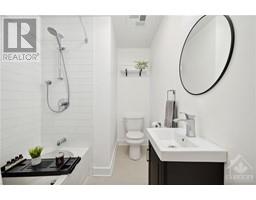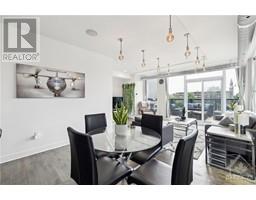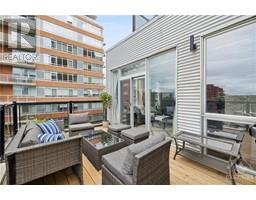360 Cumberland Street Unit#401 Ottawa, Ontario K1N 0B1
$450,000Maintenance, Property Management, Waste Removal, Caretaker, Water, Other, See Remarks, Reserve Fund Contributions
$724 Monthly
Maintenance, Property Management, Waste Removal, Caretaker, Water, Other, See Remarks, Reserve Fund Contributions
$724 MonthlyVery unique and spacious 1-bedroom, 2 full bathrooms condo in the heart of the Byward Market close to absolutely everything. Almost 1000 sq. ft. of living space. Large and bright open concept kitchen, dining and living ending with a gorgeous private 200 sq ft terrace and your own gaz BBQ. Wet bar plumbing in place in living room as well. The spacious bedroom suite is completed by a walk-in closet, an ensuite bathroom with Italian full ceramic walk-in shower with double shower heads and in-suite laundry. Lots of space in living room suitable to a Murphy bed arrangement for occasional guests who would have their own full bathroom by the entrance. The wood flooring on terrace has also been recently replaced, many pot lights added and all wood floors have been sanded, stained and varnished inside. Includes one private garage space and a storage locker. Walk to cafés, pubs, restaurants, shopping, Rideau Canal, parks, LCBO, fine grocery stores, etc. Look no further, this one has it all. (id:43934)
Property Details
| MLS® Number | 1397675 |
| Property Type | Single Family |
| Neigbourhood | Byward Market |
| Amenities Near By | Public Transit, Recreation Nearby, Shopping |
| Community Features | Pets Allowed With Restrictions |
| Features | Balcony, Automatic Garage Door Opener |
| Parking Space Total | 1 |
| View Type | Mountain View, River View |
Building
| Bathroom Total | 2 |
| Bedrooms Above Ground | 1 |
| Bedrooms Total | 1 |
| Amenities | Storage - Locker, Laundry - In Suite, Exercise Centre |
| Appliances | Refrigerator, Cooktop, Dishwasher, Dryer, Hood Fan, Stove, Washer, Blinds |
| Basement Development | Not Applicable |
| Basement Type | None (not Applicable) |
| Constructed Date | 2011 |
| Cooling Type | Central Air Conditioning |
| Exterior Finish | Stone, Brick |
| Fixture | Drapes/window Coverings |
| Flooring Type | Hardwood, Ceramic |
| Foundation Type | Poured Concrete |
| Heating Fuel | Natural Gas |
| Heating Type | Forced Air |
| Stories Total | 5 |
| Type | Apartment |
| Utility Water | Municipal Water |
Parking
| Underground |
Land
| Acreage | No |
| Land Amenities | Public Transit, Recreation Nearby, Shopping |
| Sewer | Municipal Sewage System |
| Zoning Description | Residential |
Rooms
| Level | Type | Length | Width | Dimensions |
|---|---|---|---|---|
| Main Level | Primary Bedroom | 11'4" x 10'2" | ||
| Main Level | Bedroom | 10'7" x 8'6" | ||
| Main Level | Living Room/dining Room | 20'0" x 16'11" | ||
| Main Level | 4pc Ensuite Bath | Measurements not available | ||
| Main Level | 3pc Bathroom | Measurements not available | ||
| Main Level | Bedroom | 10'5" x 13'9" | ||
| Main Level | 2pc Bathroom | 8'0" x 3'6" | ||
| Main Level | 3pc Bathroom | 11'6" x 6'2" | ||
| Main Level | Other | 10'0" x 20'0" |
https://www.realtor.ca/real-estate/27041878/360-cumberland-street-unit401-ottawa-byward-market
Interested?
Contact us for more information

