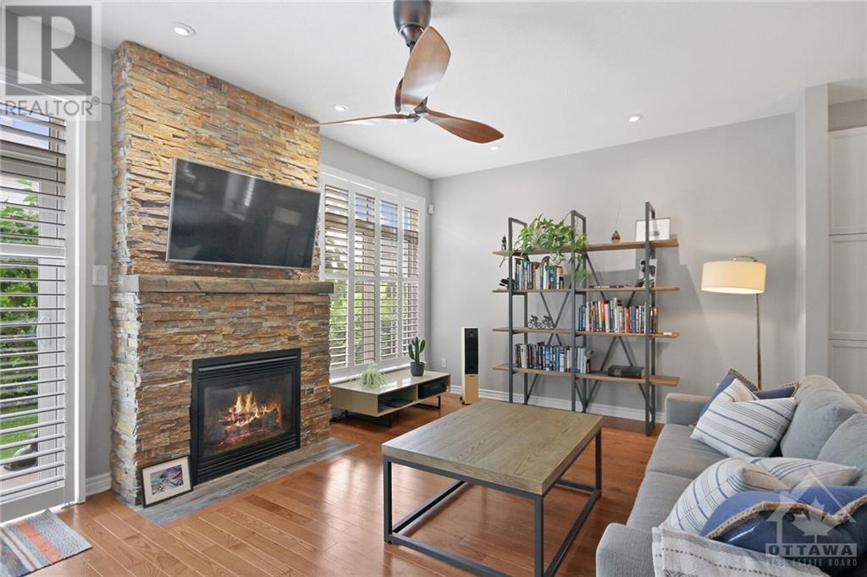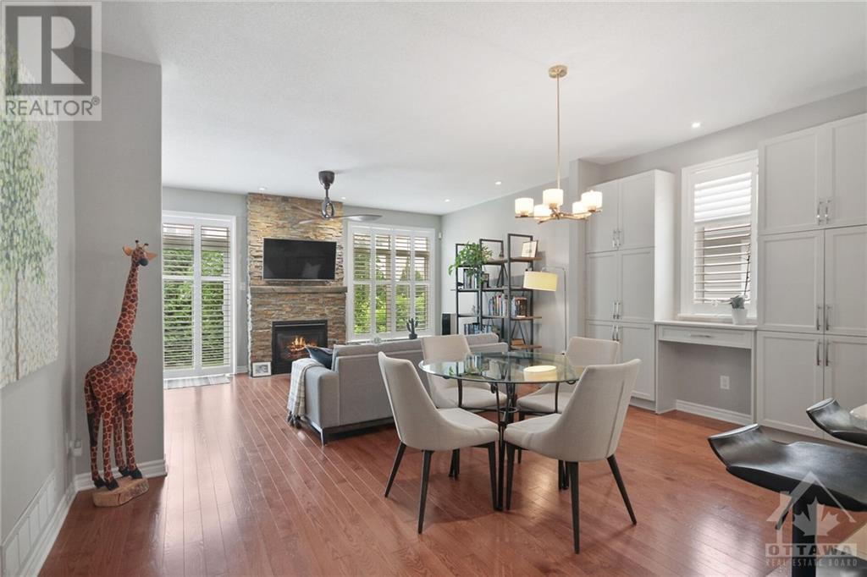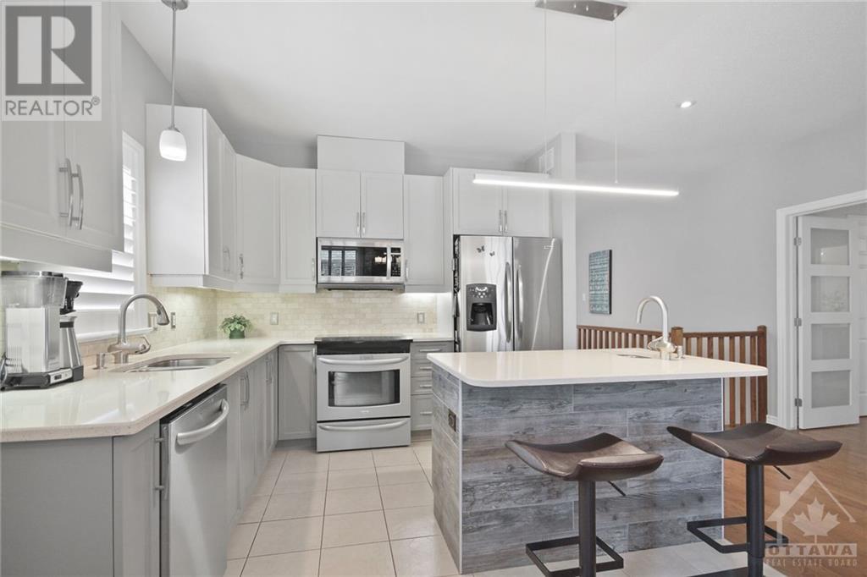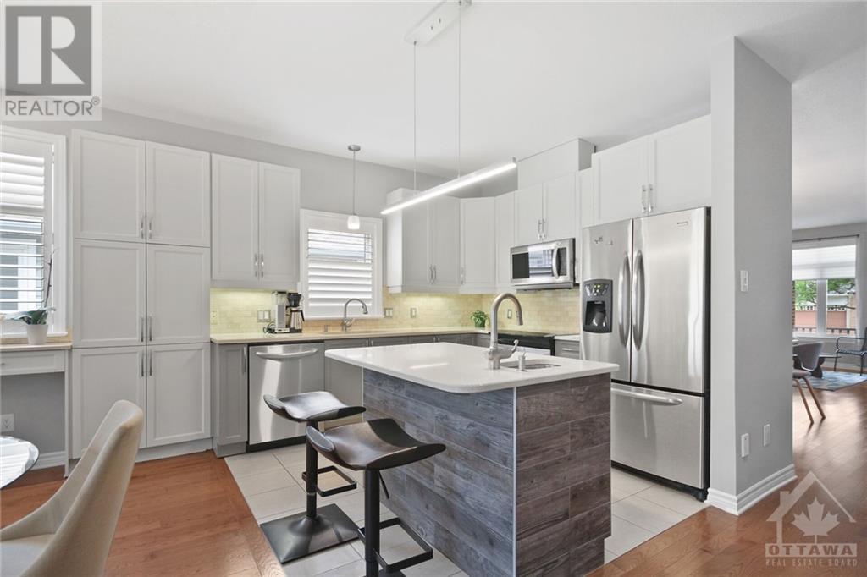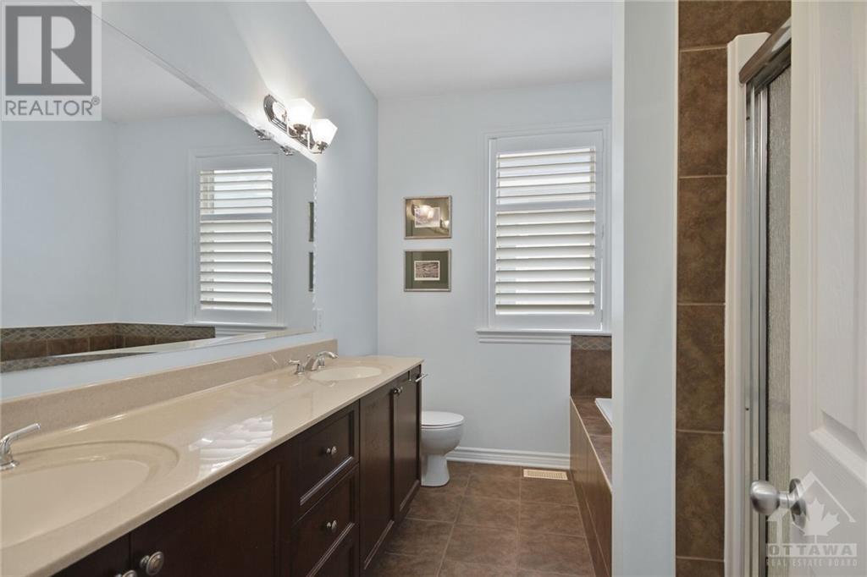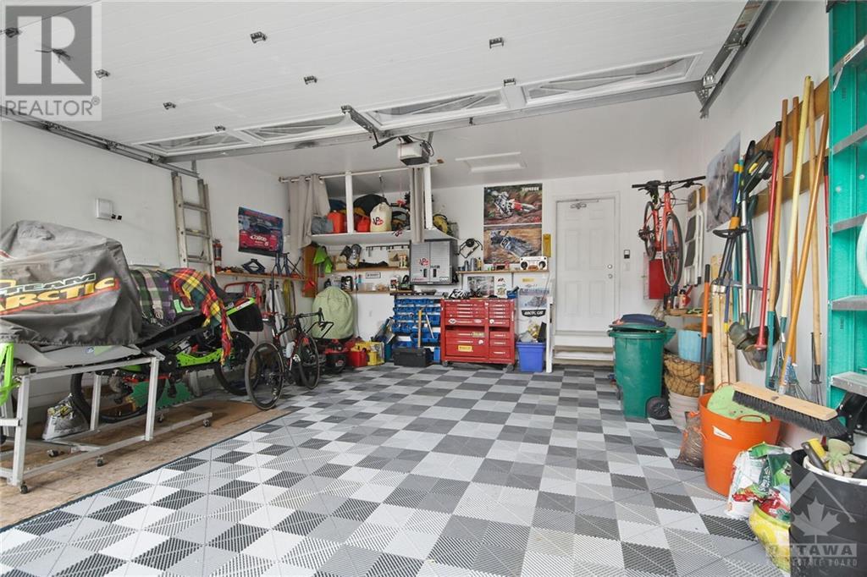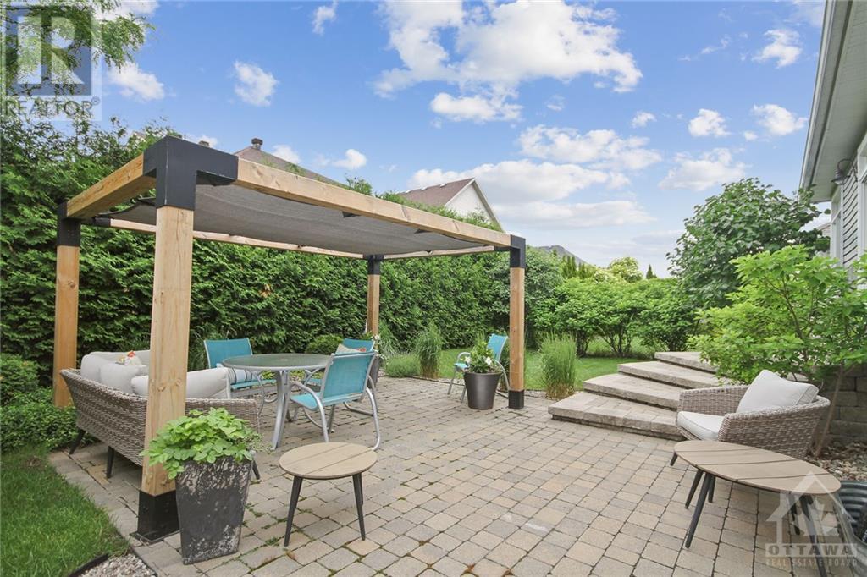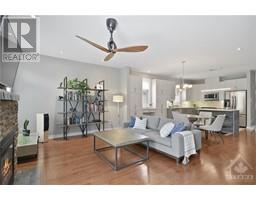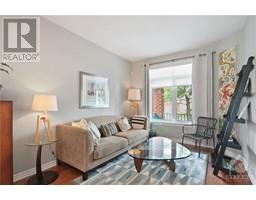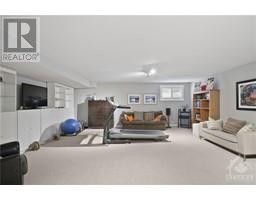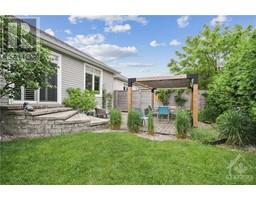3 Bedroom
3 Bathroom
Bungalow
Fireplace
Central Air Conditioning
Forced Air
$959,900
Welcome to this stunning executive bungalow, exuding charisma , set on a large lot on a super quiet circle with no through traffic. Stylish finishes and colours, from hardwood, quartz, pots, a stone fireplace surround and a layout that simply captures you upon entry. Formal dining and living spaces along with open concept living in the kitchen/family area along with the primary suite, the lower level has a massive family room, a gorgeous guest suite with full bath and a generous workshop area, a private and landscaped rear yard with gazebo. The two car garage with it's custom floor and inside access further enhances the convenience of this gorgeous home. (id:43934)
Property Details
|
MLS® Number
|
1397738 |
|
Property Type
|
Single Family |
|
Neigbourhood
|
Stittsville North |
|
Parking Space Total
|
4 |
Building
|
Bathroom Total
|
3 |
|
Bedrooms Above Ground
|
2 |
|
Bedrooms Below Ground
|
1 |
|
Bedrooms Total
|
3 |
|
Appliances
|
Refrigerator, Dishwasher, Dryer, Stove, Washer |
|
Architectural Style
|
Bungalow |
|
Basement Development
|
Finished |
|
Basement Type
|
Full (finished) |
|
Constructed Date
|
2008 |
|
Construction Style Attachment
|
Detached |
|
Cooling Type
|
Central Air Conditioning |
|
Exterior Finish
|
Brick, Siding |
|
Fireplace Present
|
Yes |
|
Fireplace Total
|
1 |
|
Flooring Type
|
Wall-to-wall Carpet, Hardwood, Ceramic |
|
Foundation Type
|
Poured Concrete |
|
Half Bath Total
|
1 |
|
Heating Fuel
|
Natural Gas |
|
Heating Type
|
Forced Air |
|
Stories Total
|
1 |
|
Type
|
House |
|
Utility Water
|
Municipal Water |
Parking
Land
|
Acreage
|
No |
|
Sewer
|
Municipal Sewage System |
|
Size Depth
|
105 Ft |
|
Size Frontage
|
45 Ft ,5 In |
|
Size Irregular
|
45.44 Ft X 105 Ft |
|
Size Total Text
|
45.44 Ft X 105 Ft |
|
Zoning Description
|
R |
Rooms
| Level |
Type |
Length |
Width |
Dimensions |
|
Lower Level |
Great Room |
|
|
27'4" x 20'1" |
|
Lower Level |
Bedroom |
|
|
13'8" x 12'1" |
|
Main Level |
Kitchen |
|
|
10'3" x 11'4" |
|
Main Level |
Family Room/fireplace |
|
|
18'6" x 12'4" |
|
Main Level |
Dining Room |
|
|
13'9" x 11'2" |
|
Main Level |
Living Room |
|
|
13'9" x 12'2" |
|
Main Level |
Primary Bedroom |
|
|
15'0" x 12'0" |
|
Main Level |
Bedroom |
|
|
10'1" x 9'10" |
https://www.realtor.ca/real-estate/27041121/351-jackson-stitt-circle-stittsville-stittsville-north




