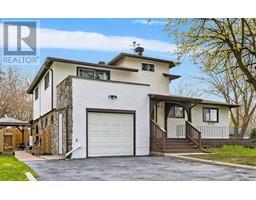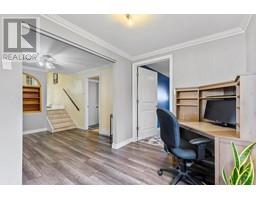4 Bedroom
2 Bathroom
Fireplace
Heat Pump
Baseboard Heaters, Other
$474,900
Wonderfully unique and well cared for multi level home with attached garage and secondary suite on a corner lot in north end Brockville! Fenced rear yard, gazebo patio area, wrap around porch, balcony off primary bedroom, double wide driveway. Main level features an open living and dining area, cozy gas fireplace, patio door to deck, kitchen with all appliances included and garden door access to covered deck. Upper area offers 3 large bedrooms and an updated 5 pc bathroom. Ground level multi purpose rooms with a variety of potential uses including extra bedroom, family room, home office, den, mancave…plus laundry/mudroom and 3 piece bath. The lower level is a private suite that includes a living room with gas fireplace, eat in kitchen and bedroom. This custom 1972 build offers over 2200 SF of finished living space, appealing to a variety of buyers including families, multi generational living or partial rental to offset costs. (id:43934)
Property Details
|
MLS® Number
|
1386230 |
|
Property Type
|
Single Family |
|
Neigbourhood
|
WINDSOR HEIGHTS |
|
Amenities Near By
|
Recreation Nearby, Shopping |
|
Features
|
Corner Site, Other, Balcony, Gazebo, Automatic Garage Door Opener |
|
Parking Space Total
|
3 |
|
Road Type
|
Paved Road |
|
Storage Type
|
Storage Shed |
|
Structure
|
Deck |
Building
|
Bathroom Total
|
2 |
|
Bedrooms Above Ground
|
3 |
|
Bedrooms Below Ground
|
1 |
|
Bedrooms Total
|
4 |
|
Appliances
|
Refrigerator, Oven - Built-in, Cooktop, Dryer, Washer, Hot Tub |
|
Basement Development
|
Finished |
|
Basement Type
|
Full (finished) |
|
Constructed Date
|
1971 |
|
Construction Style Attachment
|
Detached |
|
Cooling Type
|
Heat Pump |
|
Exterior Finish
|
Stucco |
|
Fireplace Present
|
Yes |
|
Fireplace Total
|
3 |
|
Flooring Type
|
Wall-to-wall Carpet, Mixed Flooring, Laminate, Tile |
|
Foundation Type
|
Block |
|
Heating Fuel
|
Electric |
|
Heating Type
|
Baseboard Heaters, Other |
|
Type
|
House |
|
Utility Water
|
Municipal Water |
Parking
Land
|
Acreage
|
No |
|
Fence Type
|
Fenced Yard |
|
Land Amenities
|
Recreation Nearby, Shopping |
|
Sewer
|
Municipal Sewage System |
|
Size Depth
|
110 Ft |
|
Size Frontage
|
55 Ft |
|
Size Irregular
|
54.99 Ft X 109.99 Ft (irregular Lot) |
|
Size Total Text
|
54.99 Ft X 109.99 Ft (irregular Lot) |
|
Zoning Description
|
Residential |
Rooms
| Level |
Type |
Length |
Width |
Dimensions |
|
Second Level |
Primary Bedroom |
|
|
13’5” x 13’5” |
|
Second Level |
Bedroom |
|
|
13’5” x 12’1” |
|
Second Level |
Bedroom |
|
|
12’1” x 9’8” |
|
Third Level |
5pc Bathroom |
|
|
9’8” x 9’7” |
|
Basement |
Recreation Room |
|
|
17’9” x 13’10” |
|
Basement |
Kitchen |
|
|
16’6” x 8’6” |
|
Basement |
Bedroom |
|
|
10’2” x 9’0” |
|
Lower Level |
Family Room/fireplace |
|
|
16’9” x 12’3” |
|
Lower Level |
Den |
|
|
10’6” x 9’7” |
|
Lower Level |
Office |
|
|
9’11” x 7’5” |
|
Lower Level |
Laundry Room |
|
|
8’2” x 6’0” |
|
Lower Level |
3pc Bathroom |
|
|
8’5” x 4’0” |
|
Main Level |
Living Room/fireplace |
|
|
18’3” x 15’0” |
|
Main Level |
Dining Room |
|
|
11’1” x 9’10” |
|
Main Level |
Kitchen |
|
|
16’4” x 9’11” |
https://www.realtor.ca/real-estate/26824797/35-peden-boulevard-brockville-windsor-heights

























































