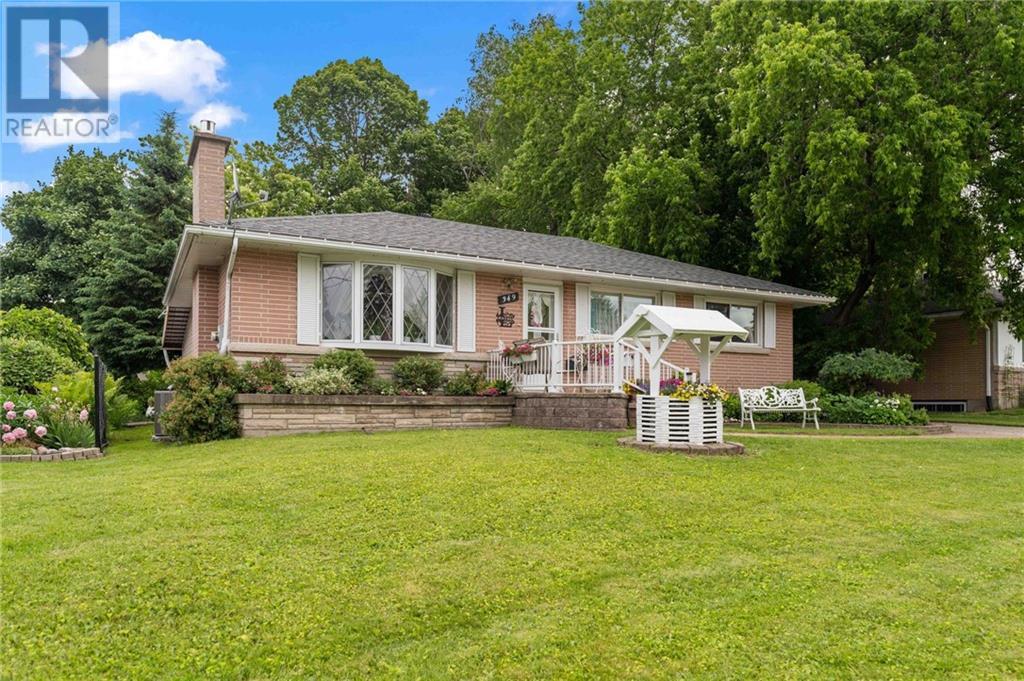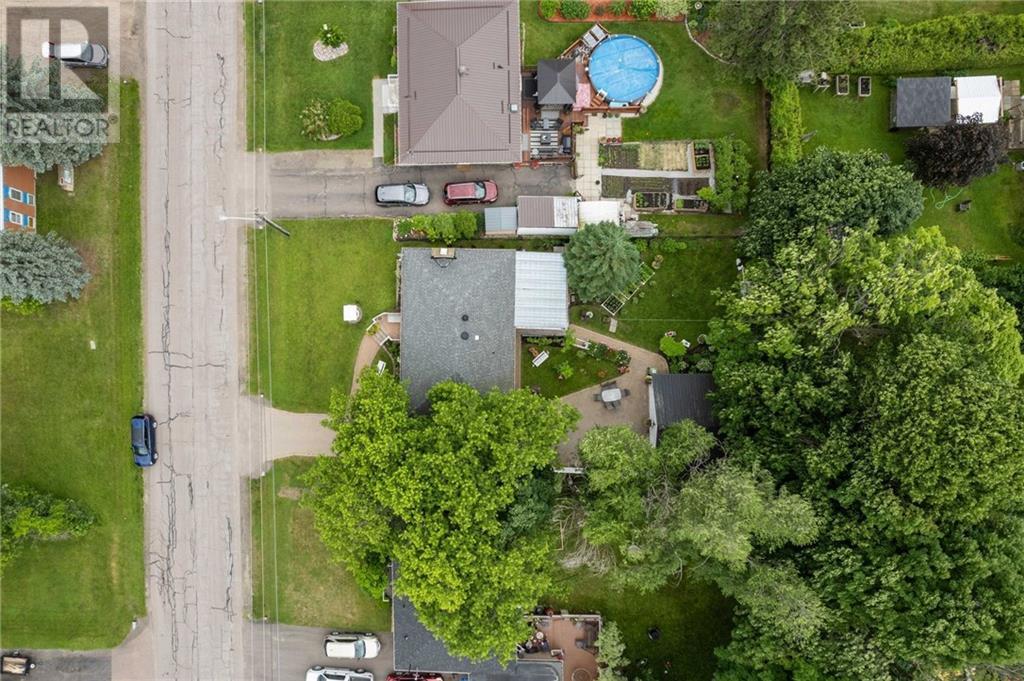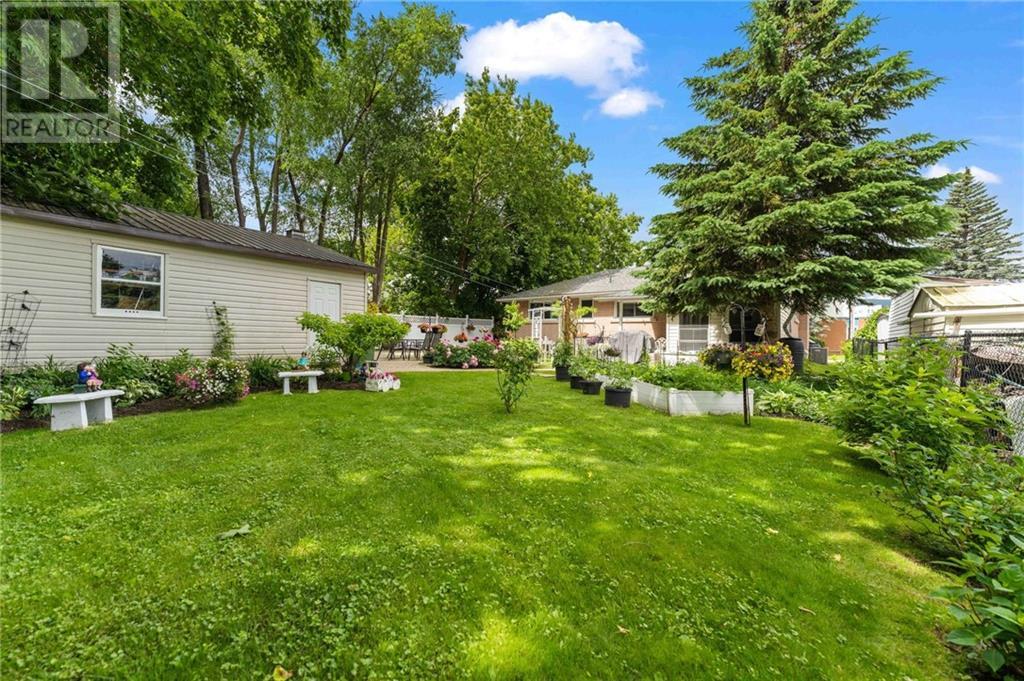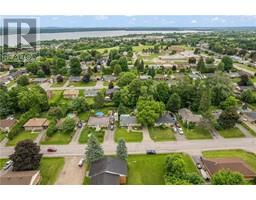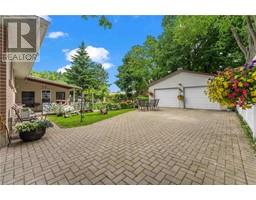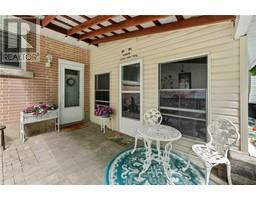3 Bedroom
2 Bathroom
Bungalow
Central Air Conditioning
Forced Air
Landscaped
$429,900
Excellent all brick bungalow with a detached 24' x 24' double car garage & 3-season sunroom in the desired East End of Pembroke! Walking in the front entrance to the bright and spacious main level featuring 3 well sized bedrooms, a stylishly updated 4-pce bath, cozy living room with a brand-new gas insert, lovely dining area off to the side, a bright white kitchen, and a back entrance to the patio and sunroom. The lower level is partially finished and is waiting for you to create your own dream rec-room with still plenty of space for a 4th bedroom. Basement also features an updated 3-pce bath, laundry room, and cold storage room. Outside also offers a new covered patio, beautiful perennial gardens all around the yard and a fresh vegetable garden. Close to schools, shopping, and Kinsmen Park! New Furnace & AC! New Roof in 2020. (Mandatory 24 hour irrevocable on all offers). (id:43934)
Property Details
|
MLS® Number
|
1397701 |
|
Property Type
|
Single Family |
|
Neigbourhood
|
EAST END |
|
Amenities Near By
|
Shopping |
|
Communication Type
|
Internet Access |
|
Community Features
|
Family Oriented |
|
Parking Space Total
|
6 |
|
Road Type
|
Paved Road |
|
Structure
|
Patio(s), Porch |
Building
|
Bathroom Total
|
2 |
|
Bedrooms Above Ground
|
3 |
|
Bedrooms Total
|
3 |
|
Appliances
|
Refrigerator, Dryer, Microwave Range Hood Combo, Stove, Washer |
|
Architectural Style
|
Bungalow |
|
Basement Development
|
Partially Finished |
|
Basement Type
|
Full (partially Finished) |
|
Constructed Date
|
1958 |
|
Construction Style Attachment
|
Detached |
|
Cooling Type
|
Central Air Conditioning |
|
Exterior Finish
|
Brick |
|
Flooring Type
|
Mixed Flooring, Hardwood |
|
Foundation Type
|
Block |
|
Heating Fuel
|
Natural Gas |
|
Heating Type
|
Forced Air |
|
Stories Total
|
1 |
|
Type
|
House |
|
Utility Water
|
Municipal Water |
Parking
|
Detached Garage
|
|
|
Interlocked
|
|
Land
|
Acreage
|
No |
|
Land Amenities
|
Shopping |
|
Landscape Features
|
Landscaped |
|
Sewer
|
Municipal Sewage System |
|
Size Depth
|
123 Ft |
|
Size Frontage
|
65 Ft |
|
Size Irregular
|
65 Ft X 123 Ft |
|
Size Total Text
|
65 Ft X 123 Ft |
|
Zoning Description
|
Residential |
Rooms
| Level |
Type |
Length |
Width |
Dimensions |
|
Lower Level |
3pc Bathroom |
|
|
6'2" x 5'0" |
|
Lower Level |
Laundry Room |
|
|
7'9" x 13'11" |
|
Lower Level |
Recreation Room |
|
|
11'5" x 9'0" |
|
Lower Level |
Recreation Room |
|
|
10'5" x 30'9" |
|
Main Level |
Living Room |
|
|
15'1" x 11'2" |
|
Main Level |
Kitchen |
|
|
11'3" x 10'9" |
|
Main Level |
Dining Room |
|
|
9'8" x 8'4" |
|
Main Level |
Primary Bedroom |
|
|
11'3" x 10'10" |
|
Main Level |
Bedroom |
|
|
10'10" x 7'10" |
|
Main Level |
Bedroom |
|
|
8'11" x 8'7" |
|
Main Level |
Full Bathroom |
|
|
5'5" x 6'0" |
https://www.realtor.ca/real-estate/27048011/349-broadview-drive-pembroke-east-end



