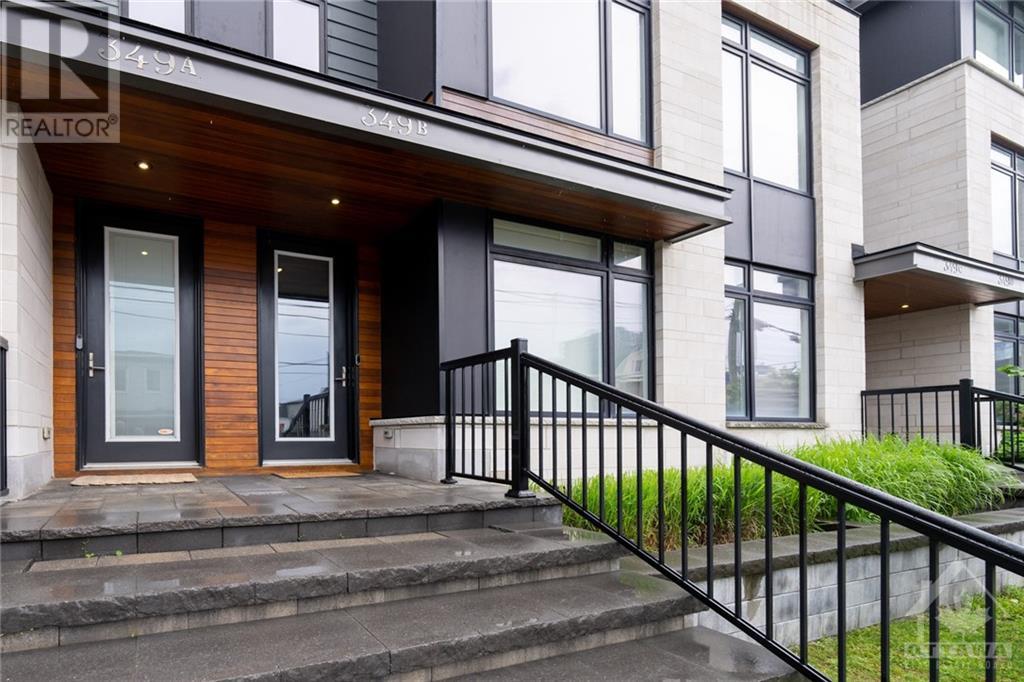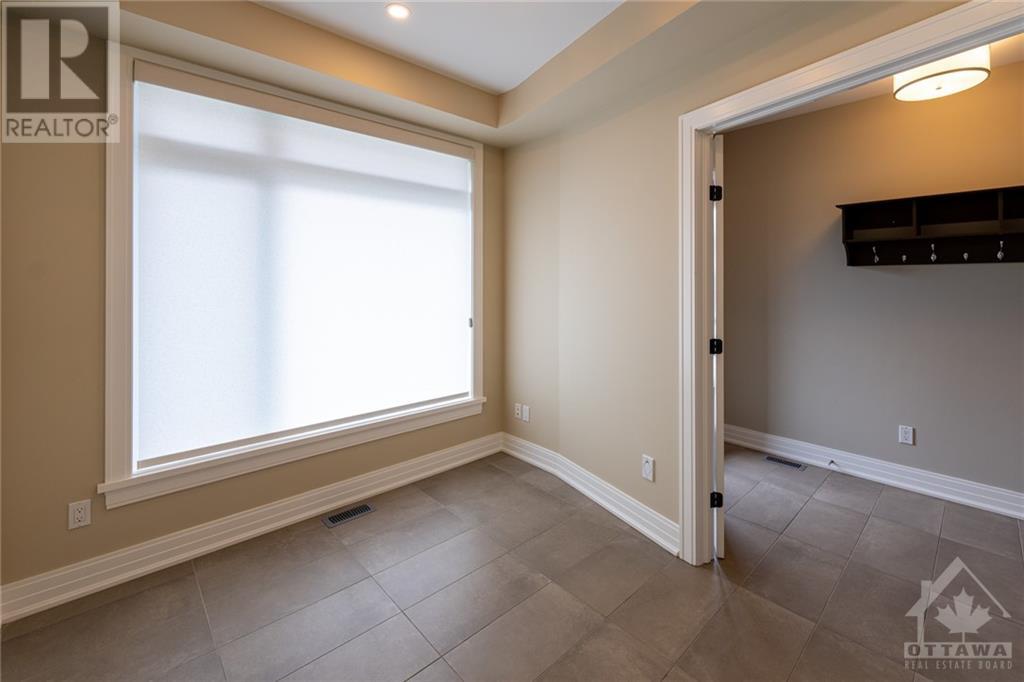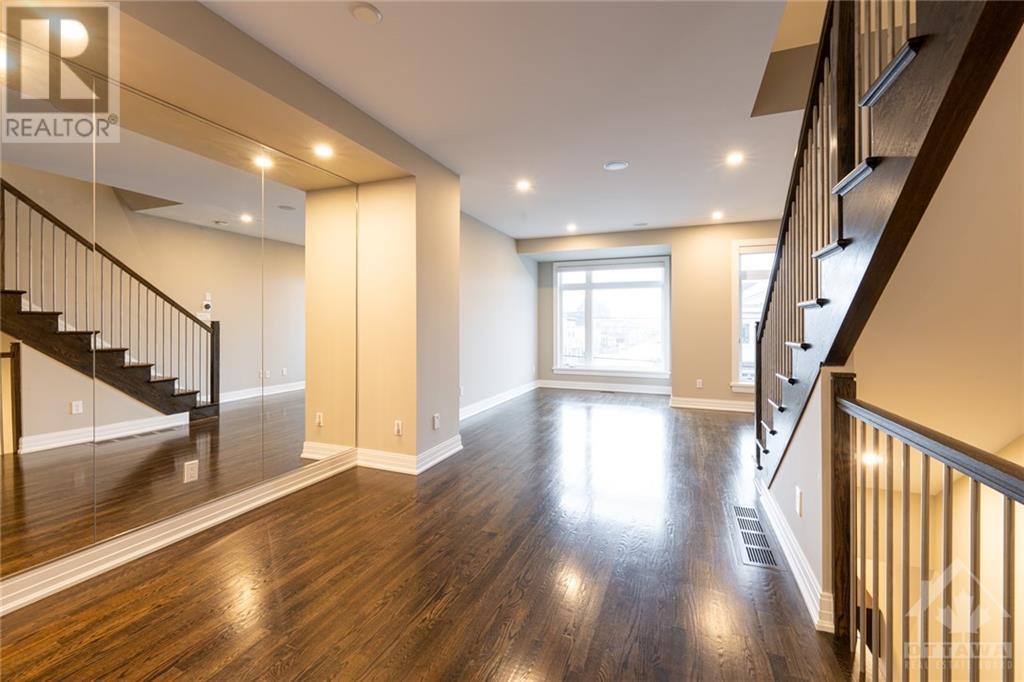349 Booth Street Unit#b Ottawa, Ontario K1R 7K1
$819,000Maintenance, Waste Removal, Ground Maintenance, Other, See Remarks, Parcel of Tied Land
$185 Monthly
Maintenance, Waste Removal, Ground Maintenance, Other, See Remarks, Parcel of Tied Land
$185 MonthlyThis rarely available Barry Hobin designed executive townhouse, located in one of Ottawa’s most vibrant and sought after neighbourhoods, is sure to impress. Perfect for entertaining, this 3 bedroom, 3 bath home boasts a spacious open-concept layout with large windows that flood the space with natural light, gleaming hardwood floors, and 9 ft. ceilings. The gourmet kitchen features granite countertops, a center island with seating, ample custom cabinetry, and top-of-the-line stainless steel appliances, making it a chef's dream. You'll find a deck conveniently located off the kitchen with a gas line for a bbq and space to relax and unwind outdoors. Upstairs you'll find the primary bedroom with it's own en-suite bathroom with quartz counter and glass shower and a 2nd good sized bedroom and 2nd full bathroom. 3rd bedroom is on the ground floor and can easily be converted to a home office if required. Walking distance to LRT, Preston Street, Dow's Lake, restaurants, shopping and recreation. (id:43934)
Property Details
| MLS® Number | 1394790 |
| Property Type | Single Family |
| Neigbourhood | West Centre Town |
| Amenities Near By | Public Transit, Recreation Nearby, Shopping, Water Nearby |
| Parking Space Total | 1 |
Building
| Bathroom Total | 3 |
| Bedrooms Above Ground | 3 |
| Bedrooms Total | 3 |
| Appliances | Refrigerator, Dishwasher, Dryer, Hood Fan, Microwave, Stove, Washer |
| Basement Development | Not Applicable |
| Basement Type | Crawl Space (not Applicable) |
| Constructed Date | 2016 |
| Cooling Type | Central Air Conditioning |
| Exterior Finish | Stone, Concrete, Wood |
| Flooring Type | Hardwood, Ceramic |
| Foundation Type | Poured Concrete |
| Half Bath Total | 1 |
| Heating Fuel | Natural Gas |
| Heating Type | Forced Air |
| Stories Total | 3 |
| Type | Row / Townhouse |
| Utility Water | Municipal Water |
Parking
| Attached Garage |
Land
| Acreage | No |
| Land Amenities | Public Transit, Recreation Nearby, Shopping, Water Nearby |
| Sewer | Municipal Sewage System |
| Size Depth | 54 Ft ,7 In |
| Size Frontage | 14 Ft ,8 In |
| Size Irregular | 14.68 Ft X 54.62 Ft |
| Size Total Text | 14.68 Ft X 54.62 Ft |
| Zoning Description | See Attachment |
Rooms
| Level | Type | Length | Width | Dimensions |
|---|---|---|---|---|
| Second Level | Dining Room | 12'3" x 10'5" | ||
| Second Level | Living Room | 14'0" x 13'11" | ||
| Second Level | Kitchen | 13'11" x 12'5" | ||
| Second Level | Other | 11'0" x 6'1" | ||
| Third Level | Primary Bedroom | 11'6" x 11'0" | ||
| Third Level | Bedroom | 11'7" x 9'7" | ||
| Main Level | Bedroom | 10'4" x 8'0" |
https://www.realtor.ca/real-estate/27041597/349-booth-street-unitb-ottawa-west-centre-town
Interested?
Contact us for more information

























































