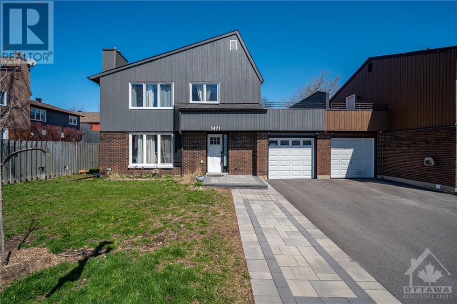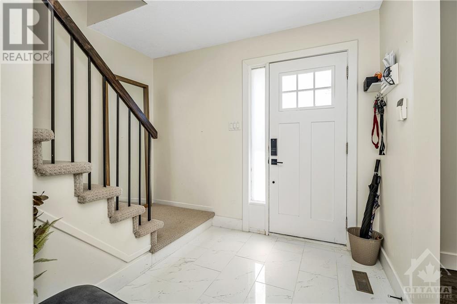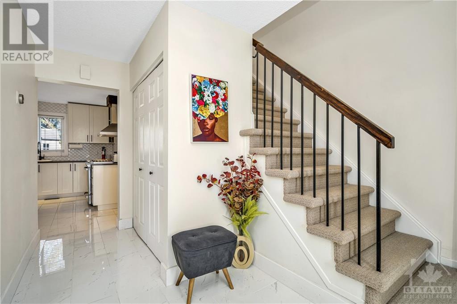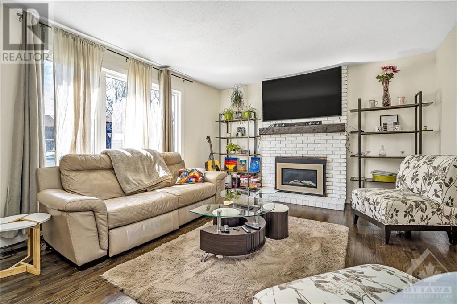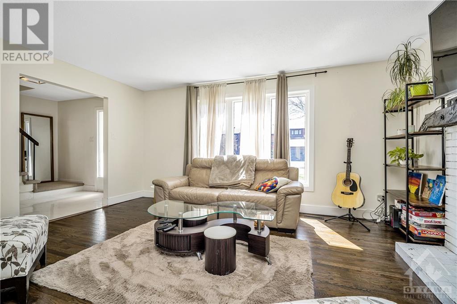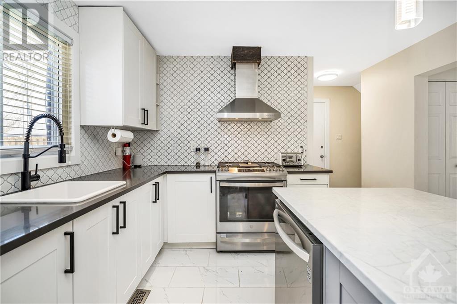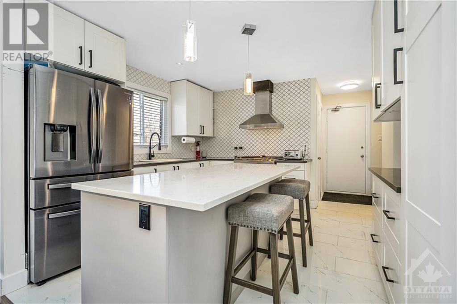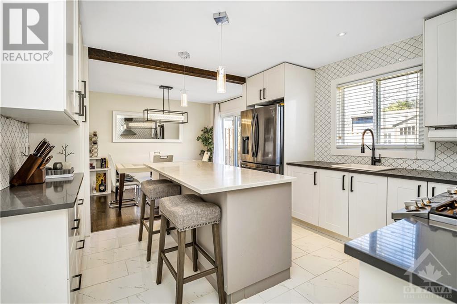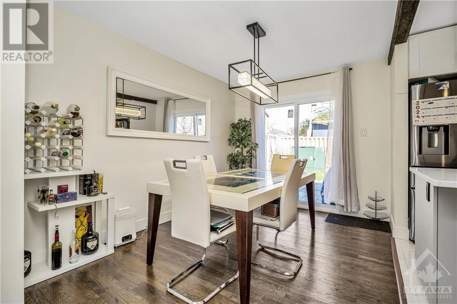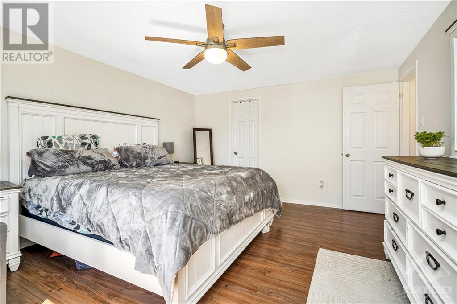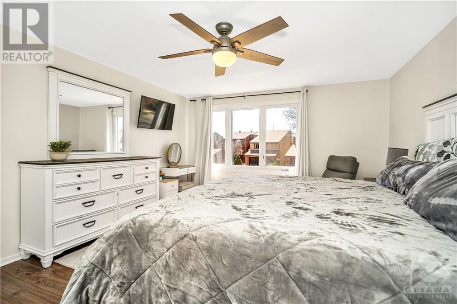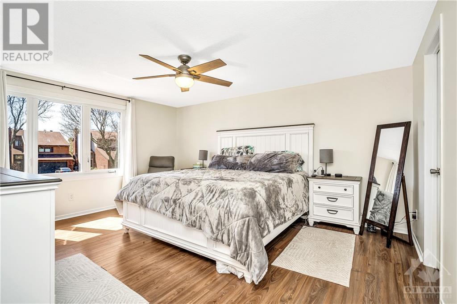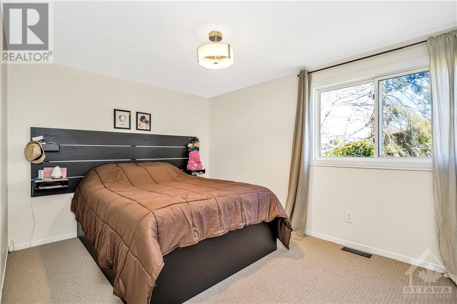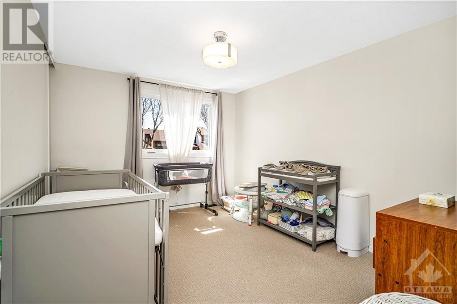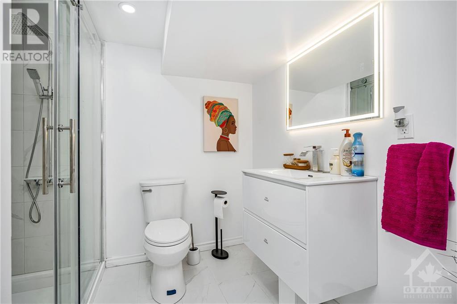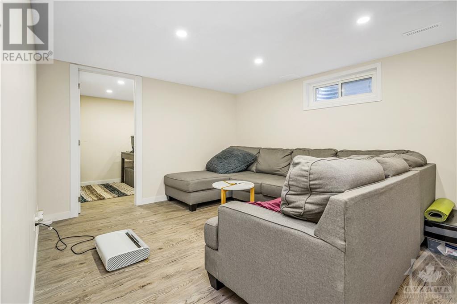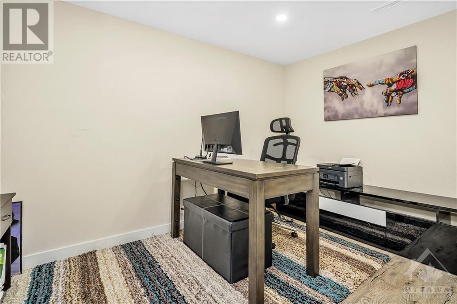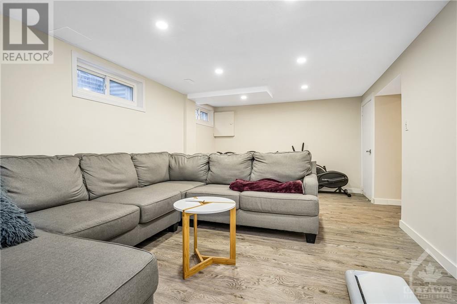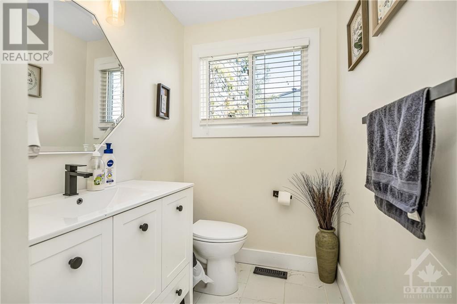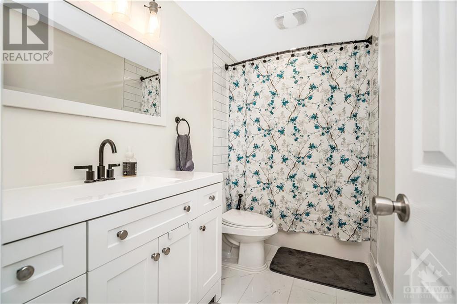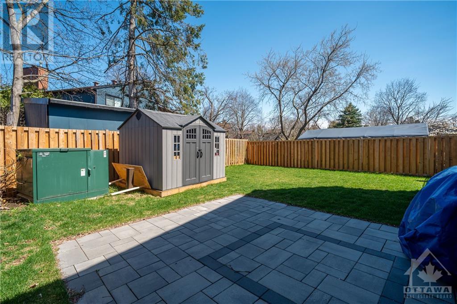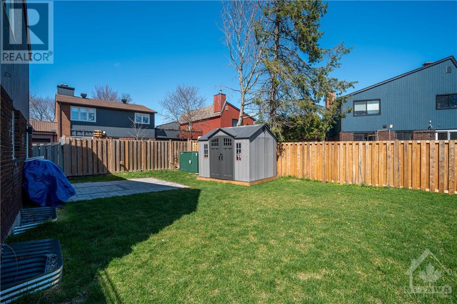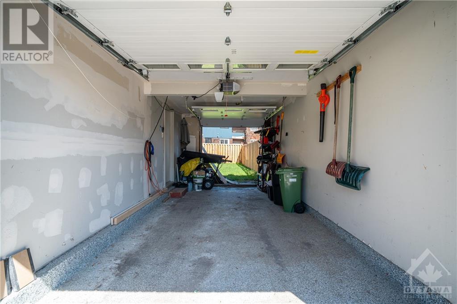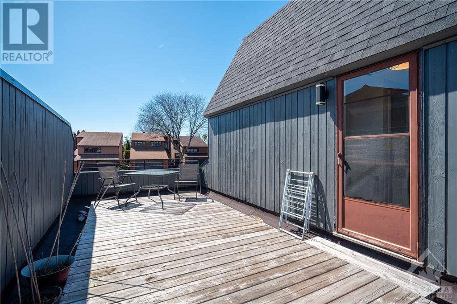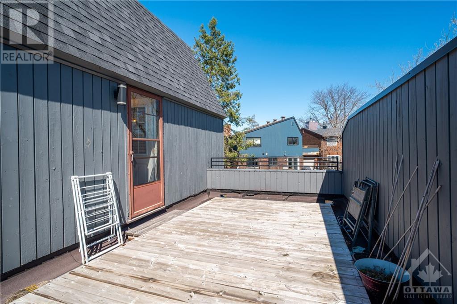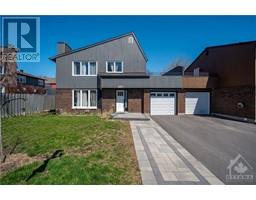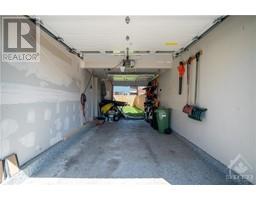3 Bedroom
3 Bathroom
Central Air Conditioning
Forced Air
$729,900
Welcome to 3471 Paul Anka Drive, a beautiful renovated end unit row home that offers 3 bedrooms, 2 full bathrooms and a fully finished basement. With location just minutes from downtown Ottawa and boasting it's own large backyard and a roof top balcony oasis, this charming family home is ready for you and your family to move in! Step into a spacious living area adorned with a stunning fireplace, seamlessly connecting to the dining space and modern kitchen. Hardwood floors and ceramic tile throughout the main level, providing ample room for gatherings. Retreat to the luxurious primary suite featuring a generous walk-in closet. The finished basement offers versatility for your needs, whether it's an additional bedroom or recreation space. Furnace & AC (2023), Roof Updated in 2023, Most Windows changed in 2023, GE Gas Stove (2022), LG Fridge (2023), Paved driveway and interlock walkway done in 2023, New Fence, Interlock Patio in backyard done in 2023 and gas BBQ outlet in the backyard. (id:43934)
Property Details
|
MLS® Number
|
1388849 |
|
Property Type
|
Single Family |
|
Neigbourhood
|
Hunt Club |
|
Amenities Near By
|
Golf Nearby, Public Transit, Shopping |
|
Community Features
|
Family Oriented |
|
Features
|
Automatic Garage Door Opener |
|
Parking Space Total
|
3 |
Building
|
Bathroom Total
|
3 |
|
Bedrooms Above Ground
|
3 |
|
Bedrooms Total
|
3 |
|
Appliances
|
Refrigerator, Dishwasher, Dryer, Hood Fan, Microwave, Stove, Washer |
|
Basement Development
|
Finished |
|
Basement Type
|
Full (finished) |
|
Constructed Date
|
1978 |
|
Cooling Type
|
Central Air Conditioning |
|
Exterior Finish
|
Brick, Wood Siding |
|
Flooring Type
|
Wall-to-wall Carpet, Hardwood, Ceramic |
|
Foundation Type
|
Poured Concrete |
|
Half Bath Total
|
1 |
|
Heating Fuel
|
Natural Gas |
|
Heating Type
|
Forced Air |
|
Stories Total
|
2 |
|
Type
|
Row / Townhouse |
|
Utility Water
|
Municipal Water |
Parking
Land
|
Acreage
|
No |
|
Fence Type
|
Fenced Yard |
|
Land Amenities
|
Golf Nearby, Public Transit, Shopping |
|
Sewer
|
Municipal Sewage System |
|
Size Depth
|
94 Ft ,1 In |
|
Size Frontage
|
44 Ft ,4 In |
|
Size Irregular
|
44.36 Ft X 94.12 Ft |
|
Size Total Text
|
44.36 Ft X 94.12 Ft |
|
Zoning Description
|
Residential |
Rooms
| Level |
Type |
Length |
Width |
Dimensions |
|
Second Level |
Primary Bedroom |
|
|
12'6" x 15'3" |
|
Second Level |
Bedroom |
|
|
12'0" x 9'10" |
|
Second Level |
Bedroom |
|
|
12'9" x 9'7" |
|
Main Level |
Living Room/fireplace |
|
|
16'2" x 12'9" |
|
Main Level |
Dining Room |
|
|
11'10" x 8'10" |
|
Main Level |
Kitchen |
|
|
12'0" x 11'10" |
https://www.realtor.ca/real-estate/26811507/3471-paul-anka-drive-ottawa-hunt-club

