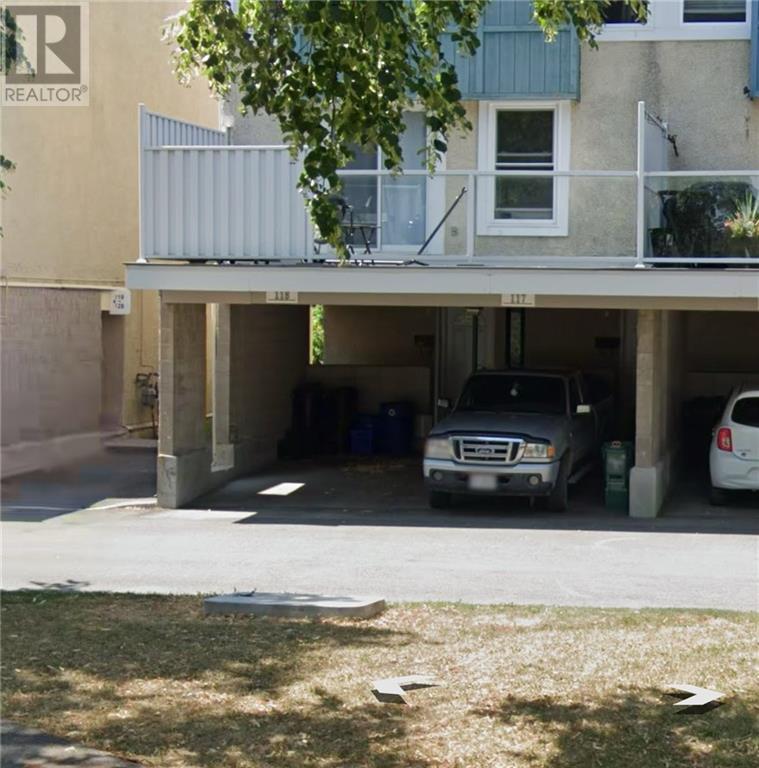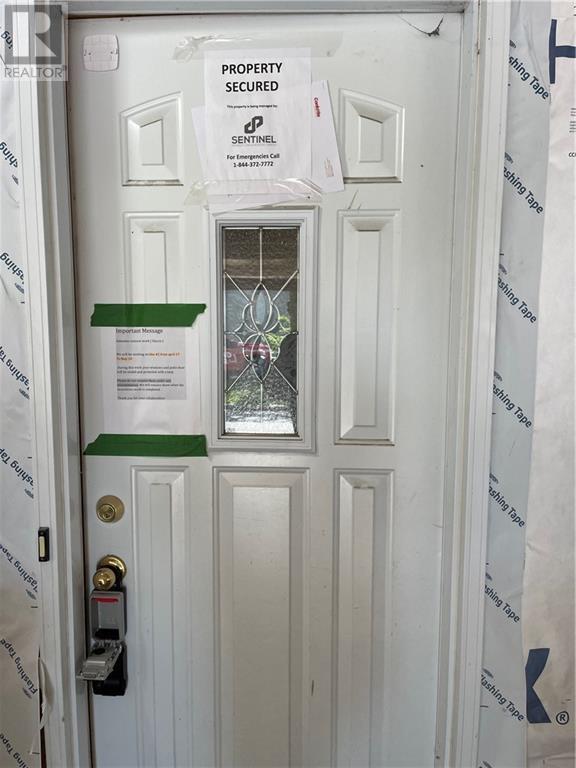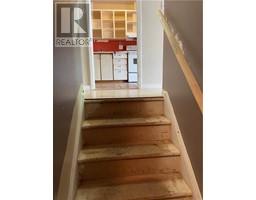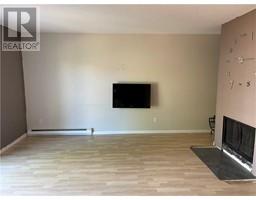3445 Uplands Drive Unit#117 Ottawa, Ontario K1V 9N5
$285,000Maintenance, Landscaping, Property Management, Caretaker, Water, Other, See Remarks, Reserve Fund Contributions
$591 Monthly
Maintenance, Landscaping, Property Management, Caretaker, Water, Other, See Remarks, Reserve Fund Contributions
$591 MonthlySpacious 3 bedroom - 2 bath condo located just off of Hunt Club on Uplands Drive. Close to all the amenities. This is a great opportunity to own an affordable home, for the first time buyer who is handy, a down sizer, or an investor looking to add to his portfolio. Needs some updating. Currently all windows and doors being replaced and new deck being added to your back yard out the sliding doors. Enter thru the attached carport into foyer, then up to main level that offers a working kitchen, dining area and spacious living rm with wood fireplace. The upper level offers 2 good sized bedrooms and a 4 Pc bath. The basement is finished with a 3rd bedroom, a 2 Pc bath, laundry and utility. Don't miss out on this one. (id:43934)
Property Details
| MLS® Number | 1395125 |
| Property Type | Single Family |
| Neigbourhood | Hunt Club |
| AmenitiesNearBy | Airport, Public Transit |
| CommunicationType | Cable Internet Access |
| CommunityFeatures | Pets Allowed |
| ParkingSpaceTotal | 1 |
| RoadType | Paved Road |
| Structure | Deck |
Building
| BathroomTotal | 2 |
| BedroomsAboveGround | 2 |
| BedroomsBelowGround | 1 |
| BedroomsTotal | 3 |
| Amenities | Laundry - In Suite |
| Appliances | Refrigerator, Dishwasher, Dryer, Stove, Washer |
| BasementDevelopment | Finished |
| BasementType | Full (finished) |
| ConstructedDate | 1978 |
| CoolingType | None |
| ExteriorFinish | Aluminum Siding, Vinyl |
| FireplacePresent | Yes |
| FireplaceTotal | 1 |
| FlooringType | Mixed Flooring, Laminate, Ceramic |
| FoundationType | Poured Concrete |
| HalfBathTotal | 1 |
| HeatingFuel | Electric |
| HeatingType | Baseboard Heaters |
| StoriesTotal | 2 |
| Type | Row / Townhouse |
| UtilityWater | Municipal Water |
Parking
| Carport |
Land
| Acreage | No |
| LandAmenities | Airport, Public Transit |
| Sewer | Municipal Sewage System |
| ZoningDescription | Condominium |
Rooms
| Level | Type | Length | Width | Dimensions |
|---|---|---|---|---|
| Second Level | 4pc Bathroom | 8'3" x 5'0" | ||
| Second Level | Primary Bedroom | 15'2" x 10'7" | ||
| Second Level | Bedroom | 15'2" x 8'2" | ||
| Basement | 2pc Bathroom | 8'0" x 5'0" | ||
| Basement | Bedroom | 12'10" x 10'0" | ||
| Basement | Laundry Room | 8'3" x 8'0" | ||
| Basement | Utility Room | 9'2" x 8'0" | ||
| Main Level | Foyer | Measurements not available | ||
| Main Level | Living Room | 10'7" x 14'0" | ||
| Main Level | Dining Room | 12'0" x 8'2" | ||
| Main Level | Kitchen | 10'6" x 8'2" |
https://www.realtor.ca/real-estate/26970680/3445-uplands-drive-unit117-ottawa-hunt-club
Interested?
Contact us for more information























































