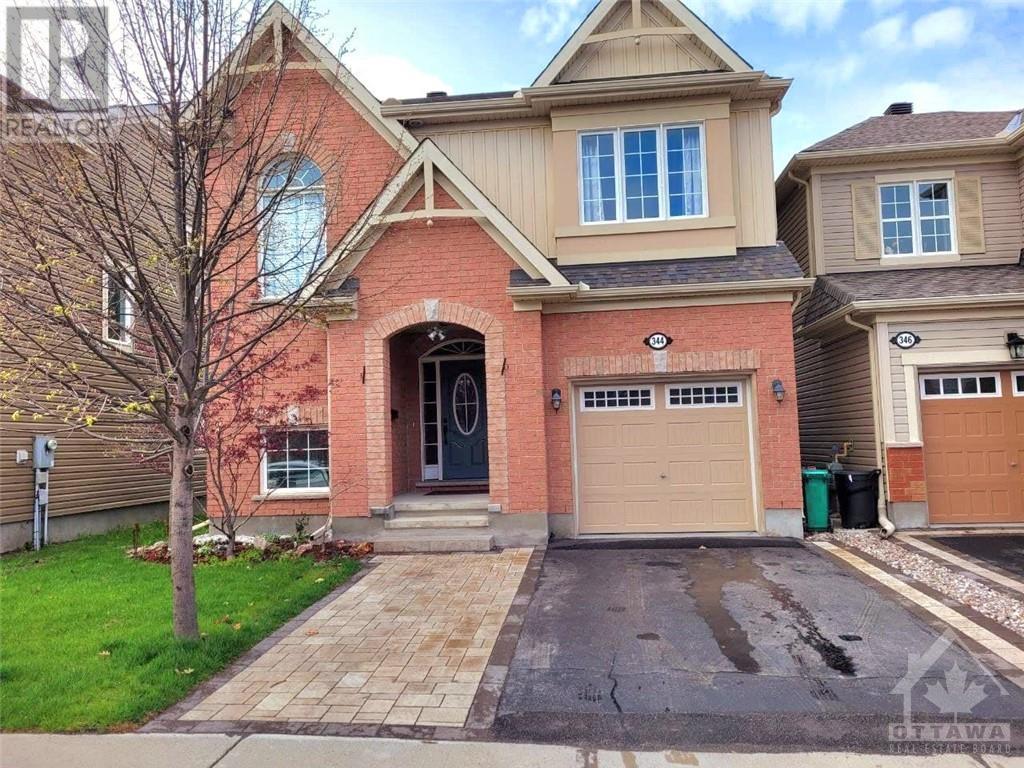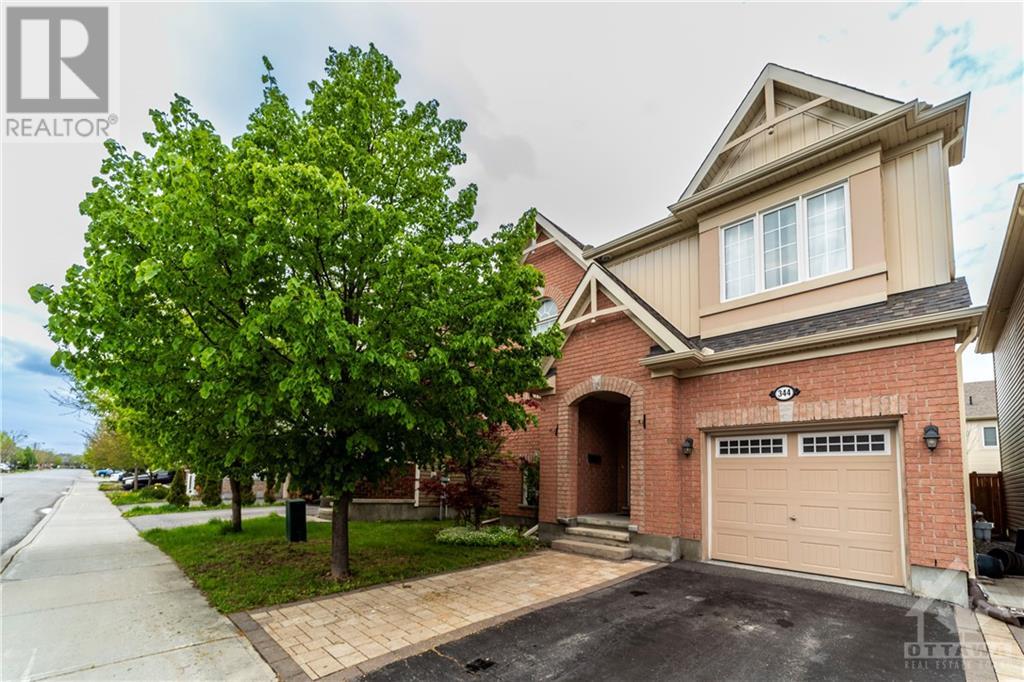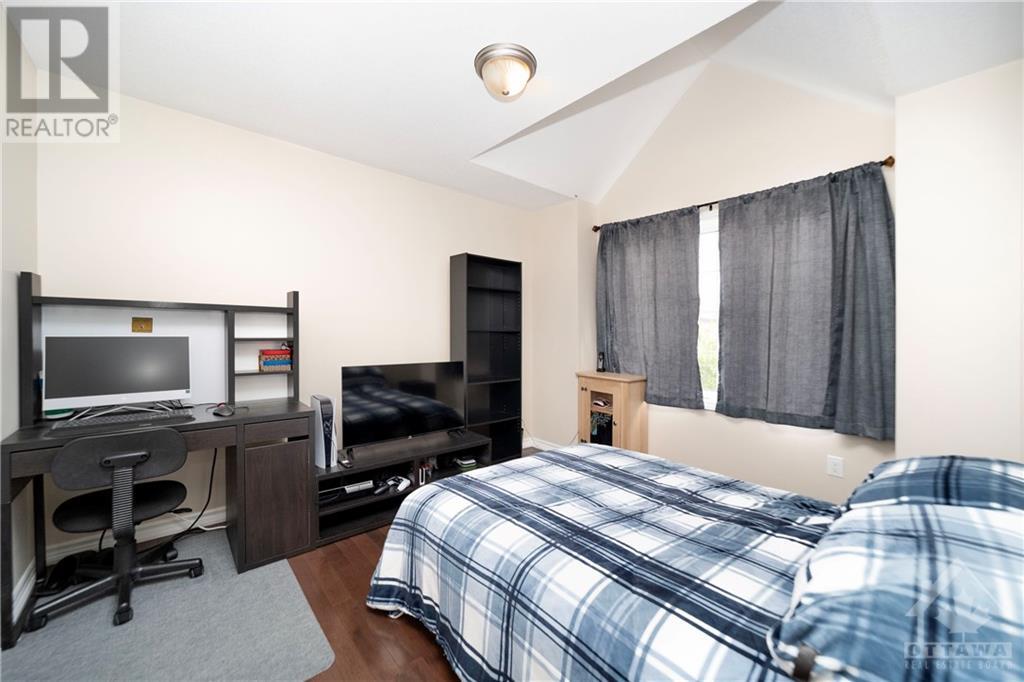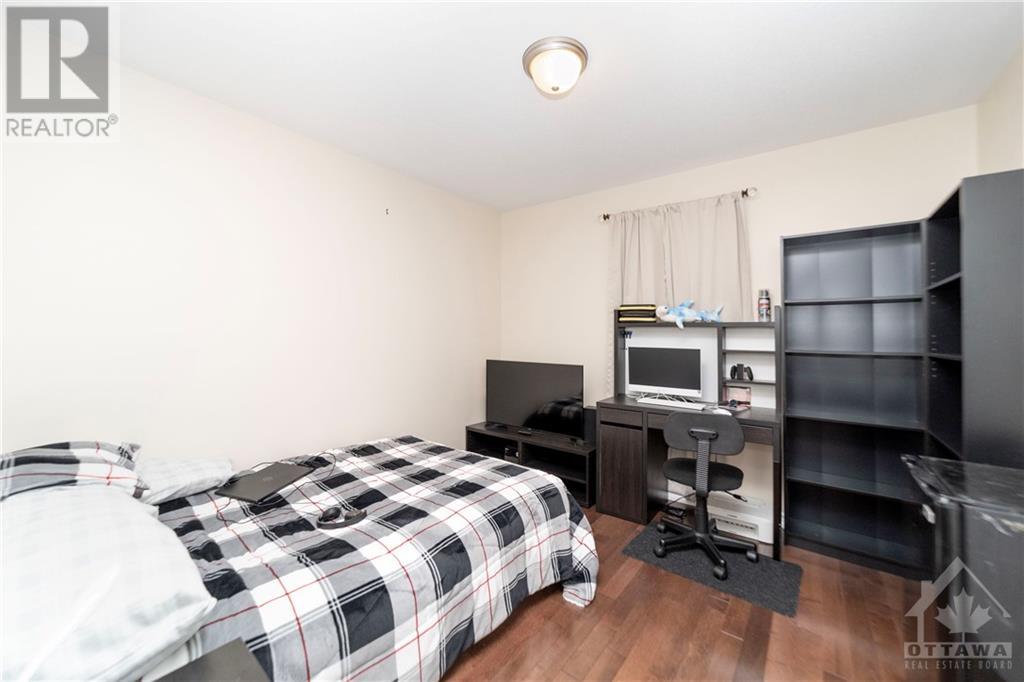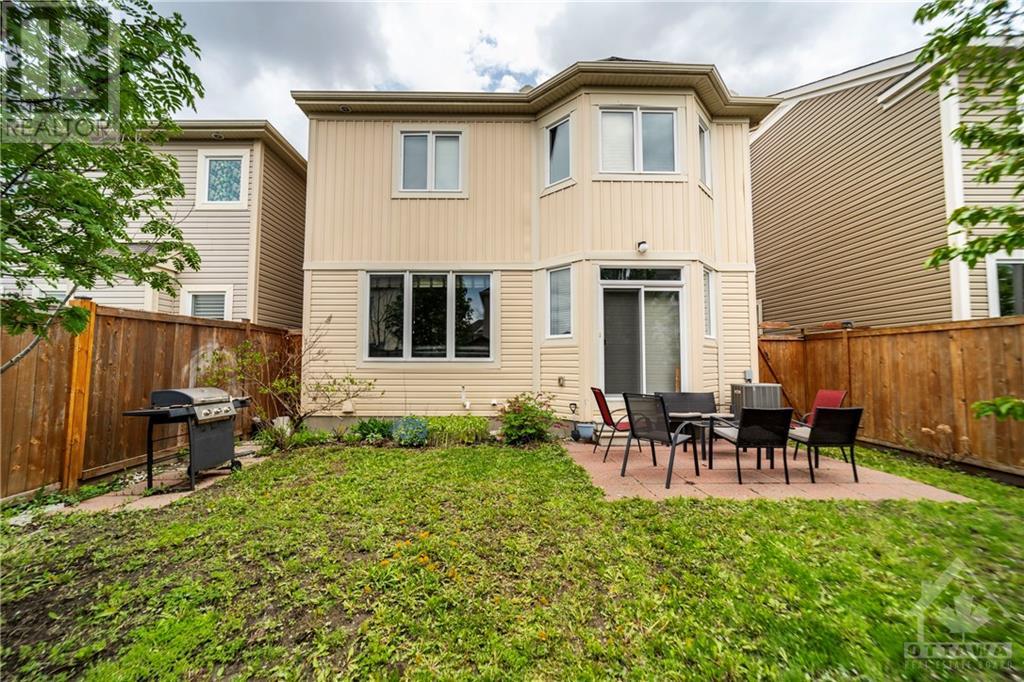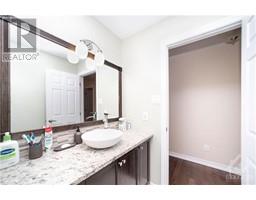3 Bedroom
3 Bathroom
Central Air Conditioning
Forced Air
$2,900 Monthly
Nestled in Fairwinds, this beautifully updated home spans approximately 2073 sq. ft. and features an open plan design, with 9-foot ceilings on the main level. The residence includes 3 bedrooms, a loft, and 3 bathrooms. Enjoy the convenience of walking to nearby parks and shopping, with quick access to the 417, schools, and the high-tech area. The great room offers bright windows and a stone-walled gas fireplace. The powder room features a subway-tiled wall and pedestal sink. The master bedroom includes a walk-in closet and an ensuite with a glass shower, tub, vanity with a vessel sink, decorative tile, and mirror. There are two additional spacious bedrooms. The loft provides an ideal space for a home office or play area. The 4-piece family bathroom is appointed with granite countertops, an upgraded sink, and faucet. The second-level laundry room includes an updated sink (id:43934)
Property Details
|
MLS® Number
|
1392562 |
|
Property Type
|
Single Family |
|
Neigbourhood
|
8211- Stittsville |
|
Parking Space Total
|
2 |
Building
|
Bathroom Total
|
3 |
|
Bedrooms Above Ground
|
3 |
|
Bedrooms Total
|
3 |
|
Amenities
|
Laundry - In Suite |
|
Appliances
|
Dishwasher, Dryer, Freezer, Washer |
|
Basement Development
|
Unfinished |
|
Basement Type
|
Full (unfinished) |
|
Constructed Date
|
2013 |
|
Construction Style Attachment
|
Detached |
|
Cooling Type
|
Central Air Conditioning |
|
Exterior Finish
|
Brick, Siding |
|
Flooring Type
|
Hardwood, Ceramic |
|
Half Bath Total
|
1 |
|
Heating Fuel
|
Natural Gas |
|
Heating Type
|
Forced Air |
|
Stories Total
|
2 |
|
Type
|
House |
|
Utility Water
|
Municipal Water |
Parking
Land
|
Acreage
|
No |
|
Sewer
|
Municipal Sewage System |
|
Size Irregular
|
* Ft X * Ft |
|
Size Total Text
|
* Ft X * Ft |
|
Zoning Description
|
Residential |
Rooms
| Level |
Type |
Length |
Width |
Dimensions |
|
Second Level |
Other |
|
|
12'7" x 5'8" |
|
Second Level |
Laundry Room |
|
|
7'11" x 7'10" |
|
Second Level |
Bedroom |
|
|
11'10" x 10'4" |
|
Second Level |
4pc Ensuite Bath |
|
|
9'10" x 5'1" |
|
Second Level |
Primary Bedroom |
|
|
13'10" x 13'3" |
|
Second Level |
Bedroom |
|
|
10'4" x 10'2" |
|
Second Level |
4pc Ensuite Bath |
|
|
12'7" x 9'0" |
|
Second Level |
Loft |
|
|
12'1" x 9'10" |
|
Main Level |
Foyer |
|
|
8'11" x 7'5" |
|
Main Level |
Eating Area |
|
|
10'5" x 6'8" |
|
Main Level |
Partial Bathroom |
|
|
5'5" x 4'5" |
|
Main Level |
Great Room |
|
|
15'4" x 14'4" |
|
Main Level |
Dining Room |
|
|
12'1" x 11'3" |
|
Main Level |
Kitchen |
|
|
12'5" x 11'0" |
https://www.realtor.ca/real-estate/26909276/344-gallantry-way-ottawa-8211-stittsville

