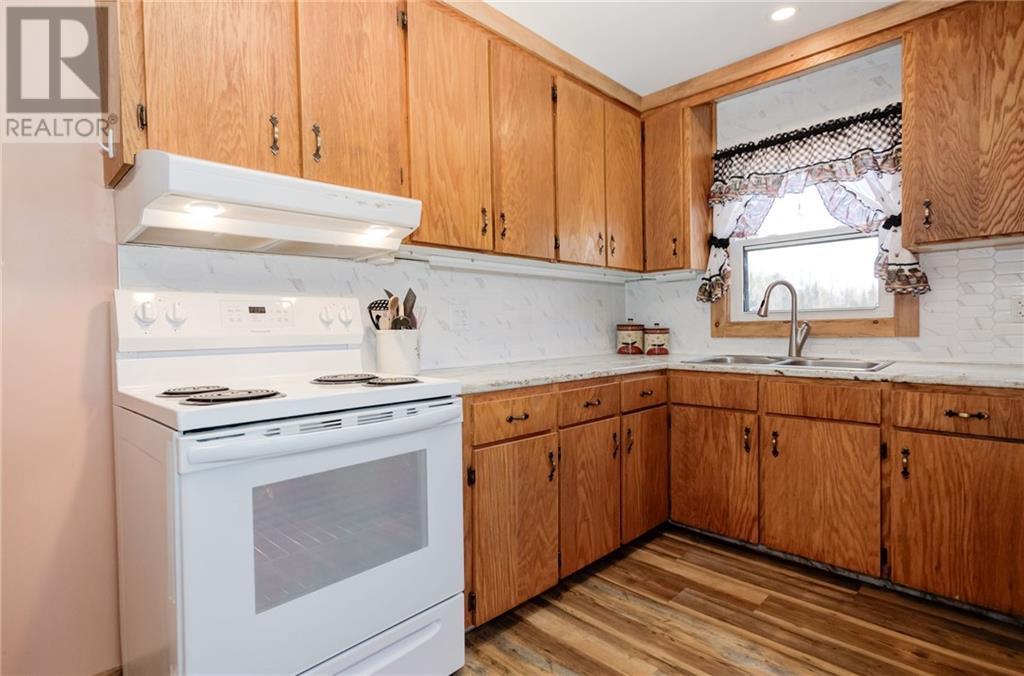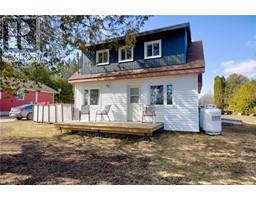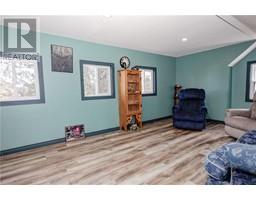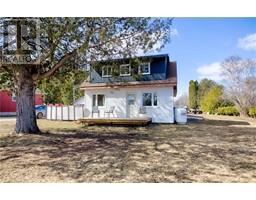2 Bedroom
1 Bathroom
Central Air Conditioning
Forced Air
Land / Yard Lined With Hedges
$369,900
A perfect place to call home! Nothing to do, but unpack and enjoy! The main floor of the home features a true one floor living, with a specious foyer and conveniently located laundry area, open concept kitchen and dining space, a large primary bedroom, sitting/living room and a full bath. Second level offers a second bedroom and a huge family/TV room, or a third bedroom, a great space to unwind after a long day. Basement is unfinished, and offers great storage space and cold storage room. The home has been updated, from drywall, flooring, electrical (100 amp breaker service), windows and doors, bathroom, and dormers added on second level for more natural light and overall space. Partially fenced back yard, with no rear neighbours. Single car garage and a paved driveway. A space to relax, there are two porches, one with access from the living room and second is off the foyer side of the home. Come and take look! 48 hours irrevocable on all offers. (id:43934)
Property Details
|
MLS® Number
|
1383800 |
|
Property Type
|
Single Family |
|
Neigbourhood
|
Highway 41 South |
|
Amenities Near By
|
Shopping |
|
Communication Type
|
Internet Access |
|
Parking Space Total
|
8 |
|
Road Type
|
Paved Road |
|
Structure
|
Patio(s) |
Building
|
Bathroom Total
|
1 |
|
Bedrooms Above Ground
|
2 |
|
Bedrooms Total
|
2 |
|
Basement Development
|
Unfinished |
|
Basement Type
|
Partial (unfinished) |
|
Constructed Date
|
1952 |
|
Construction Style Attachment
|
Detached |
|
Cooling Type
|
Central Air Conditioning |
|
Exterior Finish
|
Siding |
|
Flooring Type
|
Mixed Flooring, Vinyl |
|
Foundation Type
|
Block, Poured Concrete |
|
Heating Fuel
|
Propane |
|
Heating Type
|
Forced Air |
|
Type
|
House |
|
Utility Water
|
Drilled Well |
Parking
|
Detached Garage
|
|
|
Open
|
|
|
Surfaced
|
|
Land
|
Access Type
|
Highway Access |
|
Acreage
|
No |
|
Land Amenities
|
Shopping |
|
Landscape Features
|
Land / Yard Lined With Hedges |
|
Sewer
|
Septic System |
|
Size Depth
|
140 Ft |
|
Size Frontage
|
99 Ft |
|
Size Irregular
|
99 Ft X 140 Ft (irregular Lot) |
|
Size Total Text
|
99 Ft X 140 Ft (irregular Lot) |
|
Zoning Description
|
Residential |
Rooms
| Level |
Type |
Length |
Width |
Dimensions |
|
Second Level |
Family Room |
|
|
20'2" x 11'8" |
|
Second Level |
Bedroom |
|
|
14'4" x 8'3" |
|
Lower Level |
Storage |
|
|
11'7" x 6'2" |
|
Lower Level |
Utility Room |
|
|
13'11" x 31'0" |
|
Main Level |
Living Room |
|
|
12'9" x 8'6" |
|
Main Level |
Dining Room |
|
|
10'4" x 7'9" |
|
Main Level |
Kitchen |
|
|
15'8" x 6'5" |
|
Main Level |
Primary Bedroom |
|
|
15'1" x 10'0" |
|
Main Level |
4pc Bathroom |
|
|
7'4" x 4'10" |
|
Main Level |
Foyer |
|
|
13'6" x 8'0" |
https://www.realtor.ca/real-estate/26683298/34095-highway-41-highway-eganville-highway-41-south





























































