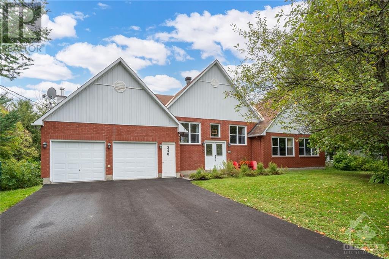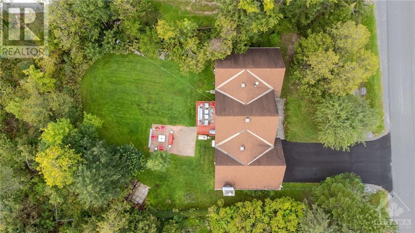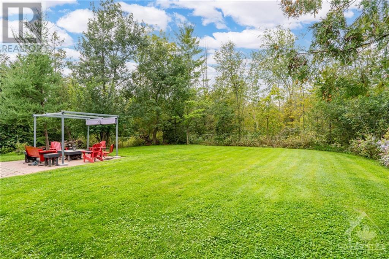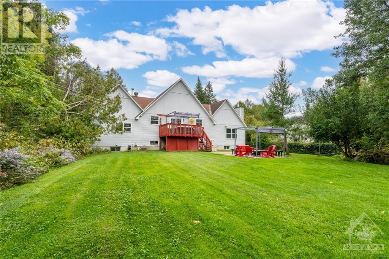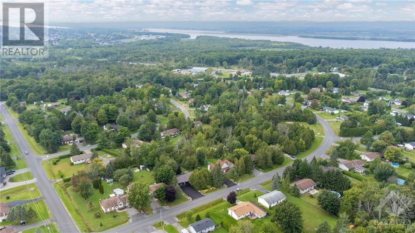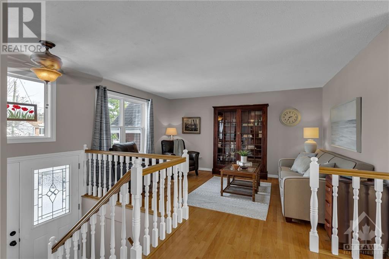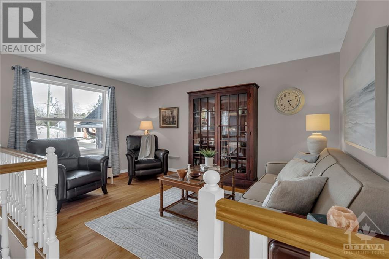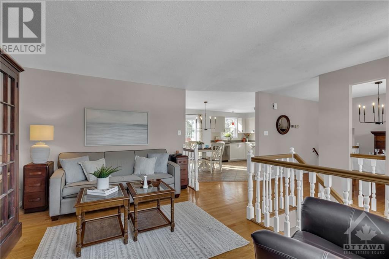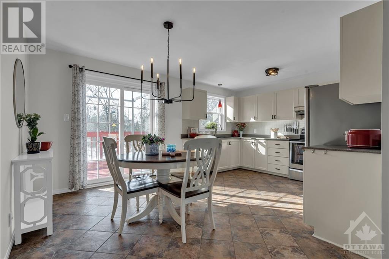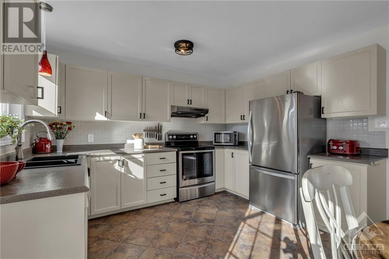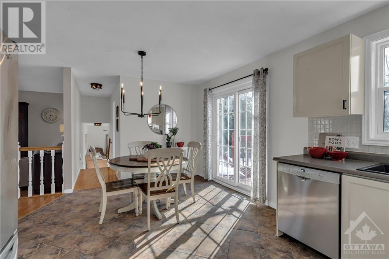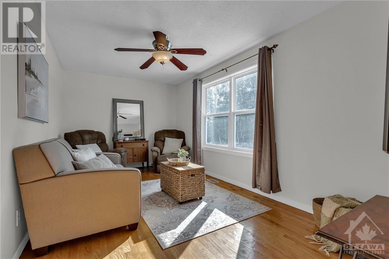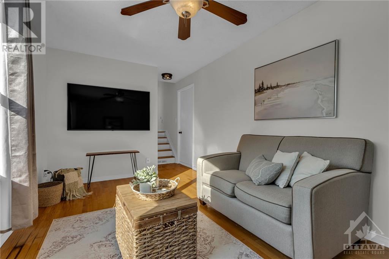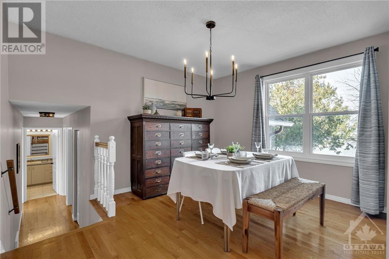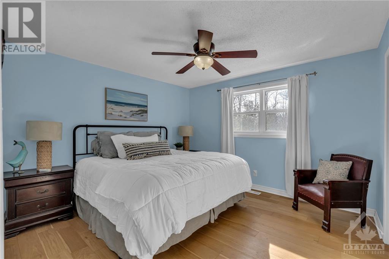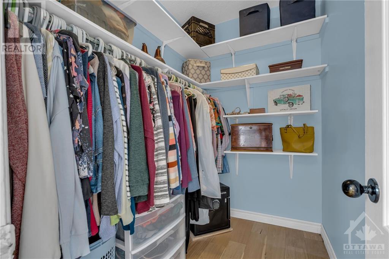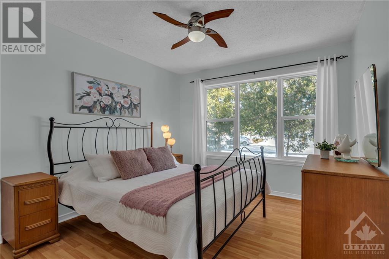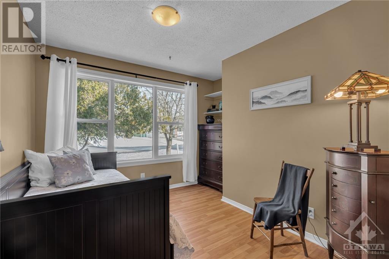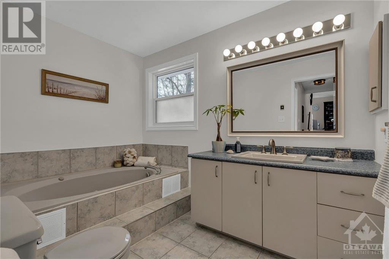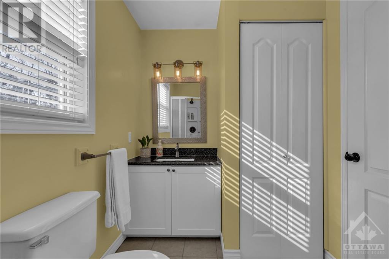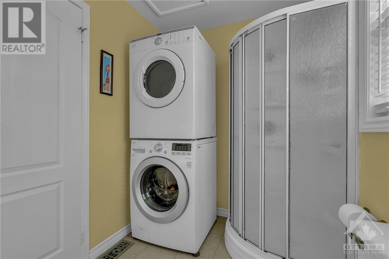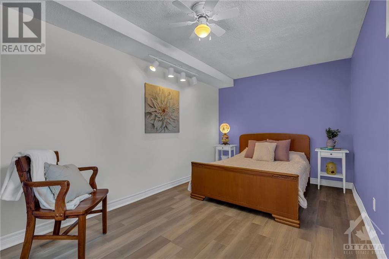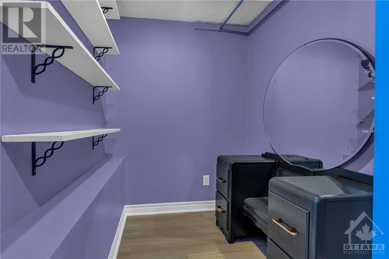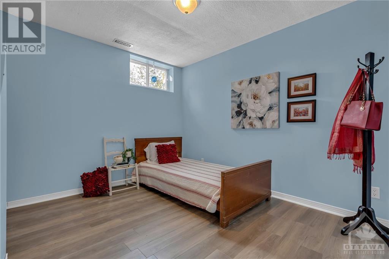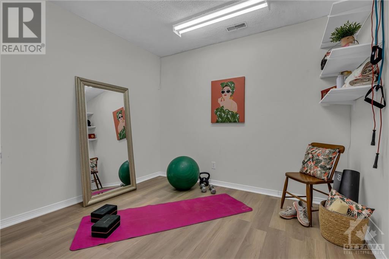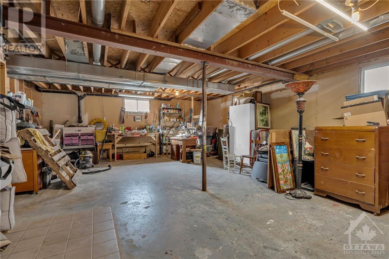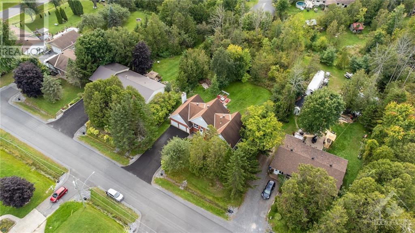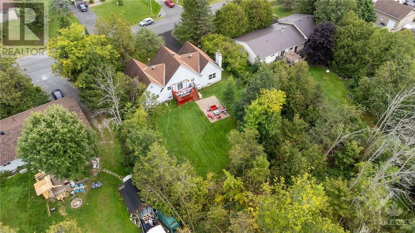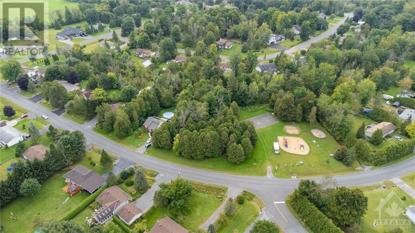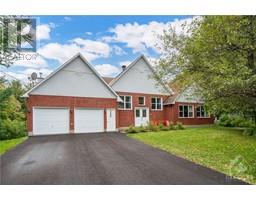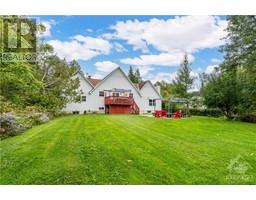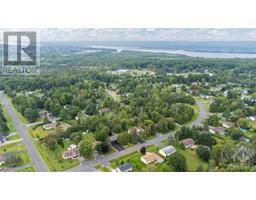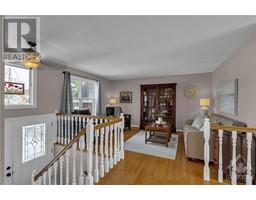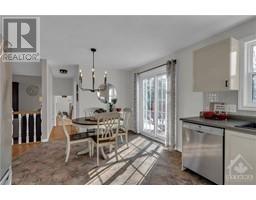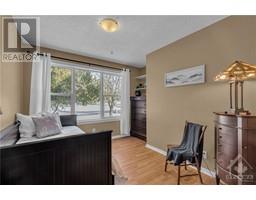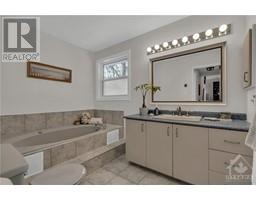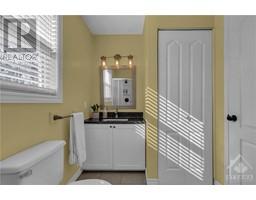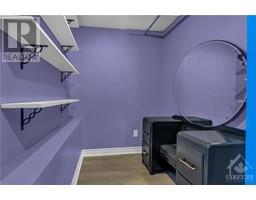340 Agathe Street Clarence-Rockland, Ontario K4K 1K7
$684,900
O.H. SUN 1-3! The kind of home you've always dreamt of for your family, just 5 mins from Rockland amenities & so much value! Nestled on a 1/2 acre treed & fully-fenced lot in an idyllic family neighbourhood w/ a park just steps away, this bright & spacious 3+2 bed, 2 bath, carpet-free home offers incredible privacy & a sprawling layout! Welcome guests in your separate dining rm or spacious eat-in kitchen, drenched w/ sunlight & boasting patio doors to a large, SW-facing deck overlooking the private yard. Don't miss the wide-planked hdwd in the primary or the new floors in the finished basement complete w/ 2 beds, home gym/study & tons of storage! Need even more room? Create the lower-level rec room of your dreams! With a secondary entrance through the 2-car garage, the home offers potential for an in-law suite or home-based biz too! Less than 5 mins to the river, QC ferry & int'l hockey school. It's time for those summer BBQs, workshop projects and for the kids/fur-babies to roam free! (id:43934)
Open House
This property has open houses!
1:00 pm
Ends at:3:00 pm
Property Details
| MLS® Number | 1387361 |
| Property Type | Single Family |
| Neigbourhood | Clarence-Rockland |
| Amenities Near By | Golf Nearby, Recreation Nearby, Water Nearby |
| Community Features | Family Oriented |
| Features | Treed, Flat Site, Automatic Garage Door Opener |
| Parking Space Total | 8 |
| Road Type | Paved Road |
| Structure | Deck |
Building
| Bathroom Total | 2 |
| Bedrooms Above Ground | 3 |
| Bedrooms Below Ground | 2 |
| Bedrooms Total | 5 |
| Appliances | Refrigerator, Dishwasher, Dryer, Hood Fan, Stove, Washer |
| Basement Development | Finished |
| Basement Type | Full (finished) |
| Constructed Date | 1988 |
| Construction Style Attachment | Detached |
| Cooling Type | Central Air Conditioning |
| Exterior Finish | Brick, Siding |
| Fire Protection | Smoke Detectors |
| Fixture | Drapes/window Coverings, Ceiling Fans |
| Flooring Type | Hardwood, Vinyl, Ceramic |
| Foundation Type | Poured Concrete |
| Heating Fuel | Natural Gas |
| Heating Type | Forced Air |
| Type | House |
| Utility Water | Drilled Well |
Parking
| Attached Garage |
Land
| Access Type | Highway Access |
| Acreage | No |
| Fence Type | Fenced Yard |
| Land Amenities | Golf Nearby, Recreation Nearby, Water Nearby |
| Landscape Features | Landscaped |
| Sewer | Septic System |
| Size Depth | 242 Ft ,7 In |
| Size Frontage | 98 Ft ,3 In |
| Size Irregular | 0.55 |
| Size Total | 0.55 Ac |
| Size Total Text | 0.55 Ac |
| Zoning Description | Residential |
Rooms
| Level | Type | Length | Width | Dimensions |
|---|---|---|---|---|
| Basement | Bedroom | 11'3" x 11'8" | ||
| Basement | Bedroom | 14'3" x 9'6" | ||
| Basement | Gym | 10'1" x 8'10" | ||
| Basement | Storage | 21'3" x 28'8" | ||
| Main Level | Living Room | 10'6" x 14'8" | ||
| Main Level | Kitchen | 24'2" x 9'4" | ||
| Main Level | Dining Room | 14'0" x 11'11" | ||
| Main Level | Family Room | 16'4" x 9'6" | ||
| Main Level | 3pc Bathroom | 10'7" x 6'1" | ||
| Main Level | Primary Bedroom | 12'4" x 11'11" | ||
| Main Level | Bedroom | 10'1" x 13'0" | ||
| Main Level | Bedroom | 10'11" x 13'0" | ||
| Main Level | 3pc Bathroom | 6'10" x 9'10" | ||
| Main Level | Pantry | 6'6" x 3'6" |
https://www.realtor.ca/real-estate/26773019/340-agathe-street-clarence-rockland-clarence-rockland
Interested?
Contact us for more information

