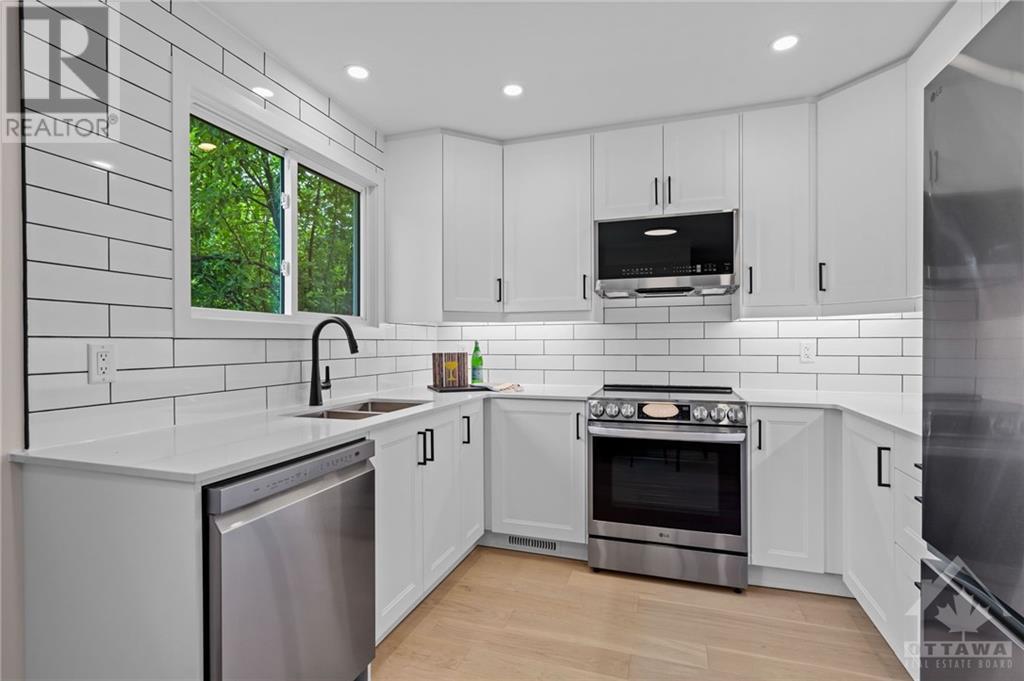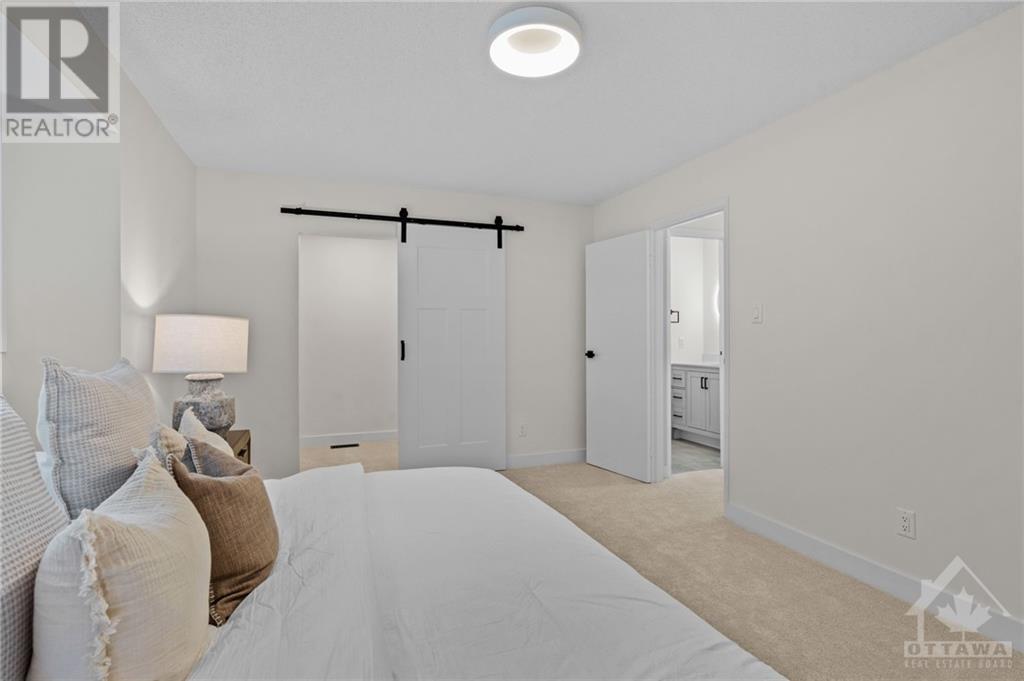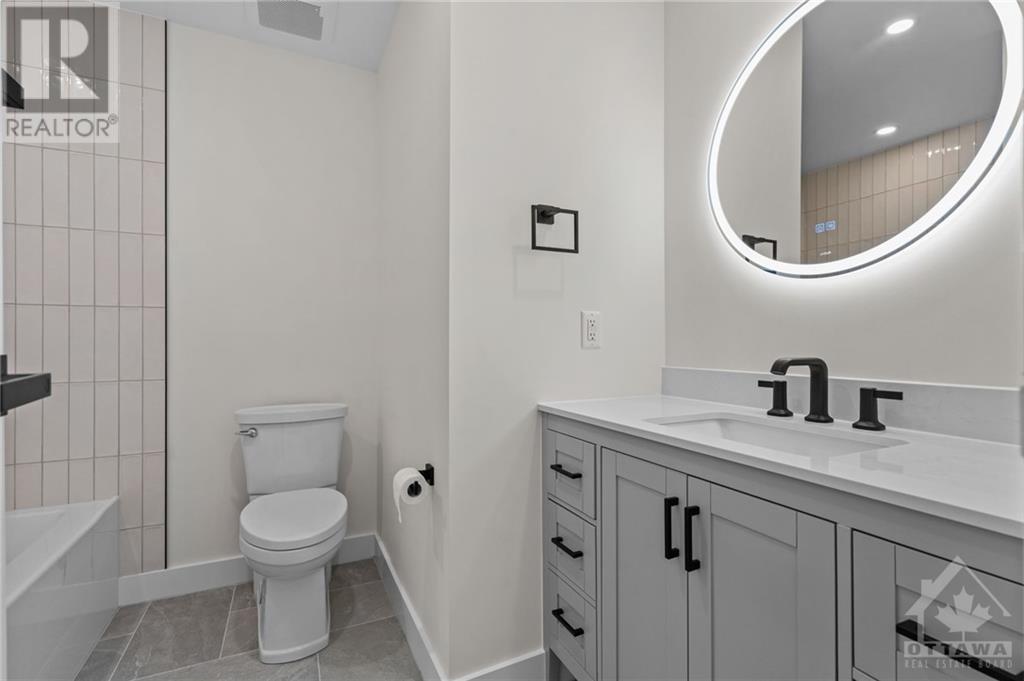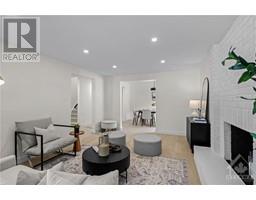4 Bedroom
3 Bathroom
Central Air Conditioning
Forced Air
$699,000
Welcome to this RARELY offered, FULLY RENOVATED home situated in a private cul-de-sac in Hunt Club. No shared interior walls with the neighbour - you get the detached home lifestyle with the price of a semi - GREAT VALUE! The attention to detail in the renovation shows in every corner of this house: brand new premium white oak hardwood floor on the main level, a classic white kitchen with all new SS appliances, a touchless kitchen faucet, low maintenance quartz countertop, and a show-stopping powder room. Upstairs, you will find 4 spacious bedrooms, finished with brand new carpet. The primary bedroom features a generous sized WIC. Laundry is also conveniently located on the 2nd floor. The fully finished basement, with its own full bath with shower, is great for entertainment, office space, home gym - you name it. This home also comes with a waterproofing system, new windows, AC (24), Furnace (21), R60 insulation. A full list is available upon request. This is a TRUE GEM! Don't miss it. (id:43934)
Property Details
|
MLS® Number
|
1397453 |
|
Property Type
|
Single Family |
|
Neigbourhood
|
Hunt Club |
|
Amenities Near By
|
Public Transit, Recreation Nearby, Shopping |
|
Community Features
|
Family Oriented |
|
Features
|
Cul-de-sac |
|
Parking Space Total
|
2 |
Building
|
Bathroom Total
|
3 |
|
Bedrooms Above Ground
|
4 |
|
Bedrooms Total
|
4 |
|
Appliances
|
Refrigerator, Dishwasher, Dryer, Microwave Range Hood Combo, Stove, Washer |
|
Basement Development
|
Finished |
|
Basement Type
|
Full (finished) |
|
Constructed Date
|
1975 |
|
Construction Style Attachment
|
Semi-detached |
|
Cooling Type
|
Central Air Conditioning |
|
Exterior Finish
|
Brick, Siding |
|
Fire Protection
|
Smoke Detectors |
|
Flooring Type
|
Wall-to-wall Carpet, Mixed Flooring, Hardwood, Tile |
|
Foundation Type
|
Poured Concrete |
|
Half Bath Total
|
1 |
|
Heating Fuel
|
Natural Gas |
|
Heating Type
|
Forced Air |
|
Stories Total
|
2 |
|
Type
|
House |
|
Utility Water
|
Municipal Water |
Parking
Land
|
Acreage
|
No |
|
Fence Type
|
Fenced Yard |
|
Land Amenities
|
Public Transit, Recreation Nearby, Shopping |
|
Sewer
|
Municipal Sewage System |
|
Size Depth
|
68 Ft ,11 In |
|
Size Frontage
|
46 Ft ,10 In |
|
Size Irregular
|
46.85 Ft X 68.92 Ft |
|
Size Total Text
|
46.85 Ft X 68.92 Ft |
|
Zoning Description
|
Residential |
Rooms
| Level |
Type |
Length |
Width |
Dimensions |
|
Second Level |
Bedroom |
|
|
9'10" x 8'8" |
|
Second Level |
Bedroom |
|
|
11'1" x 9'6" |
|
Second Level |
Bedroom |
|
|
10'9" x 9'6" |
|
Second Level |
Primary Bedroom |
|
|
15'5" x 10'11" |
|
Second Level |
Other |
|
|
7'10" x 4'11" |
|
Second Level |
3pc Bathroom |
|
|
7'7" x 5'9" |
|
Second Level |
Laundry Room |
|
|
Measurements not available |
|
Basement |
Family Room |
|
|
22'2" x 13'5" |
|
Basement |
3pc Bathroom |
|
|
5'6" x 6'10" |
|
Main Level |
Foyer |
|
|
5'2" x 7'5" |
|
Main Level |
Living Room |
|
|
12'3" x 18'0" |
|
Main Level |
Dining Room |
|
|
12'4" x 9'6" |
|
Main Level |
Kitchen |
|
|
9'9" x 15'7" |
|
Main Level |
2pc Bathroom |
|
|
5'8" x 3'11" |
https://www.realtor.ca/real-estate/27031579/34-killdeer-bay-ottawa-hunt-club





























































