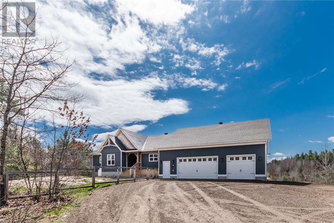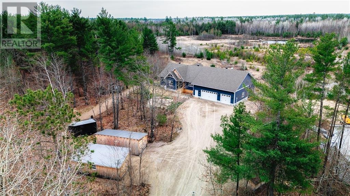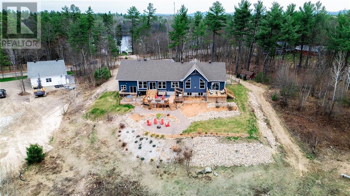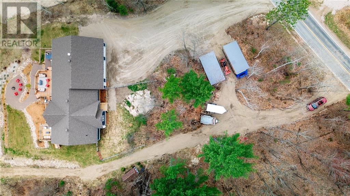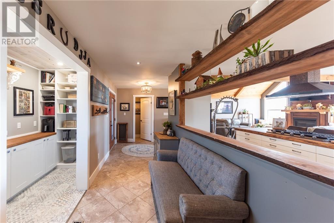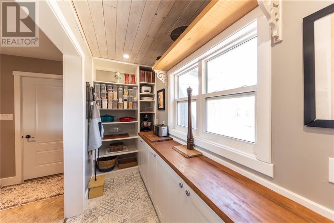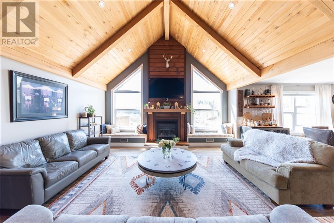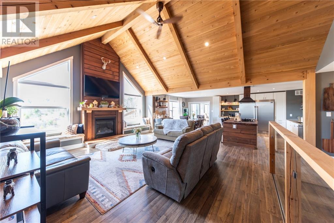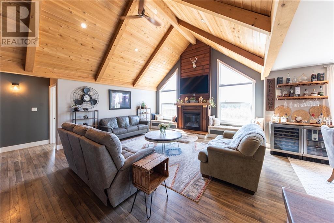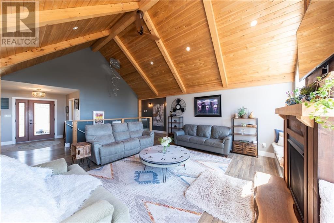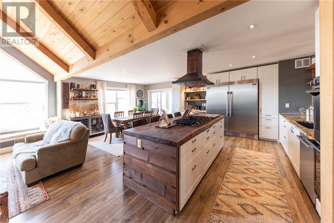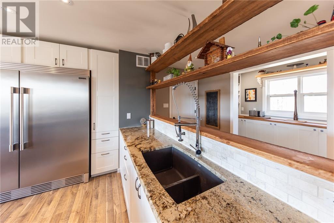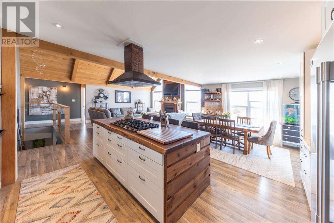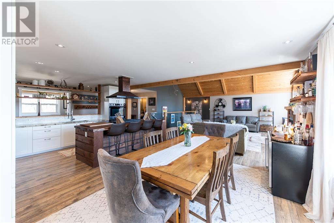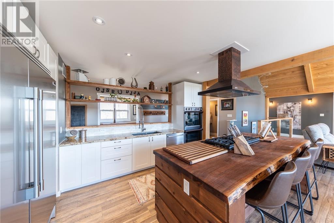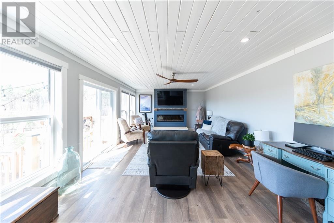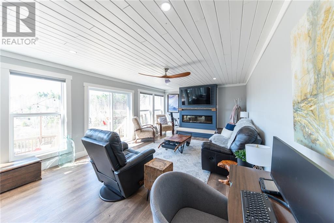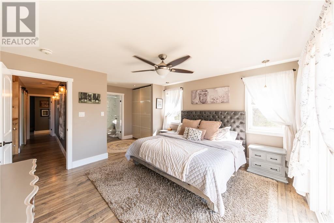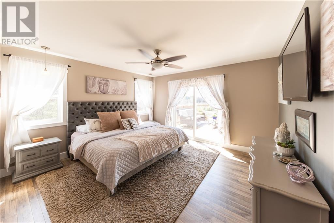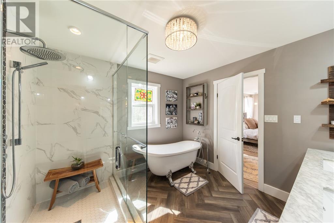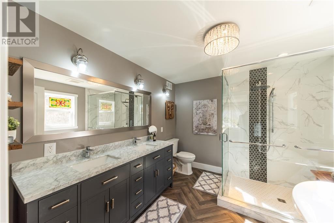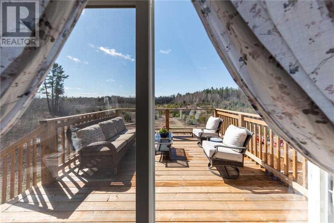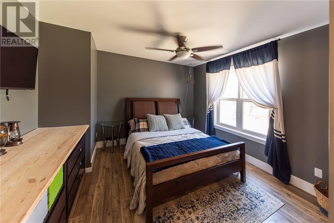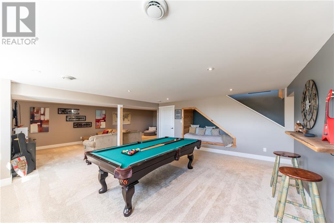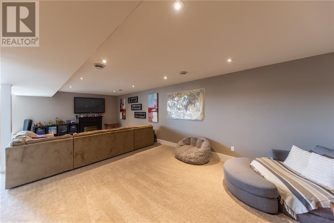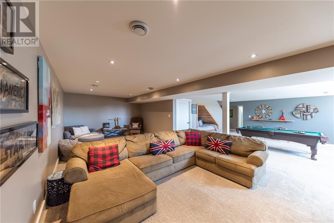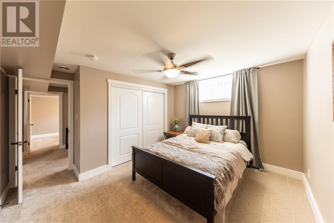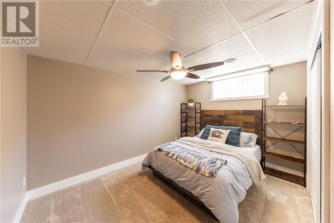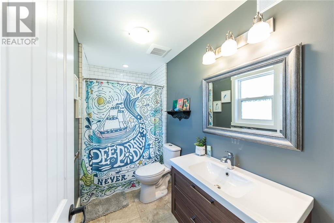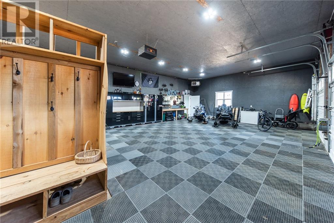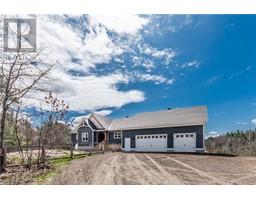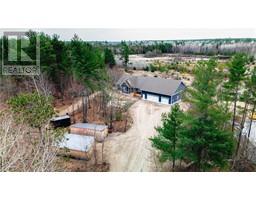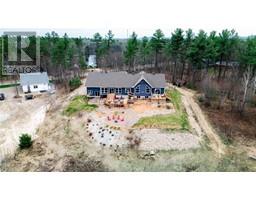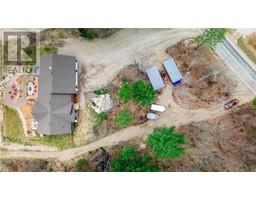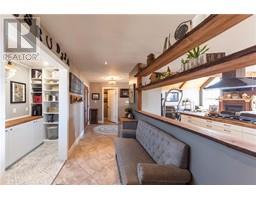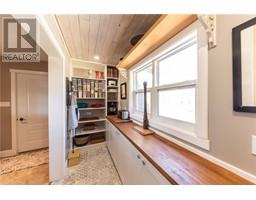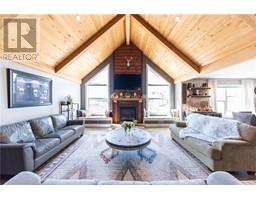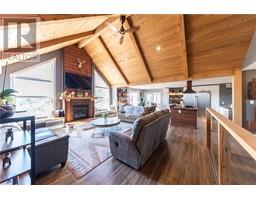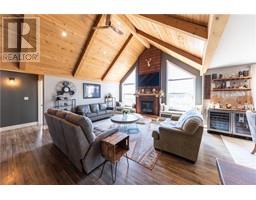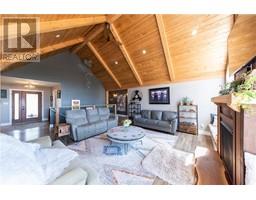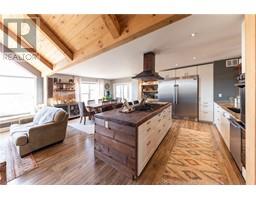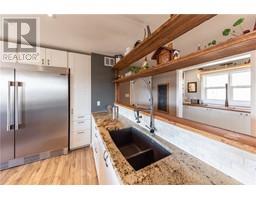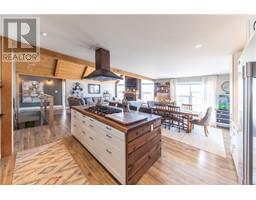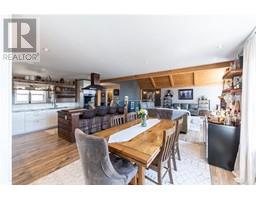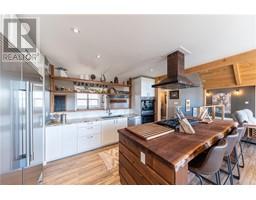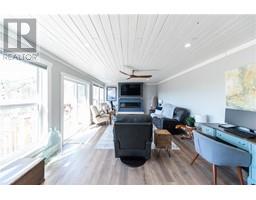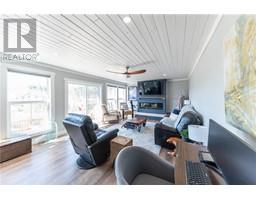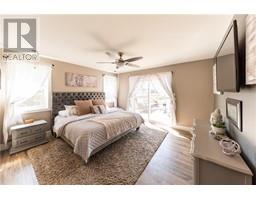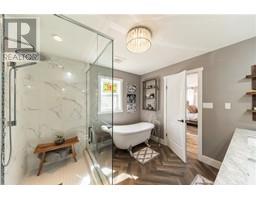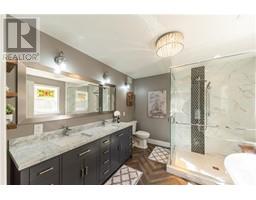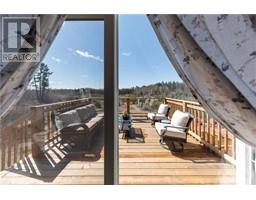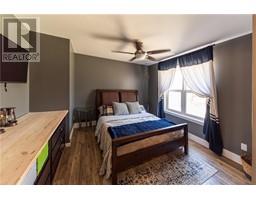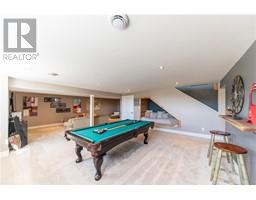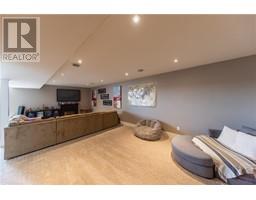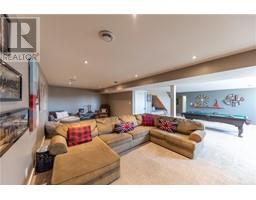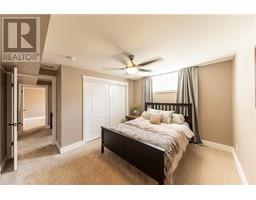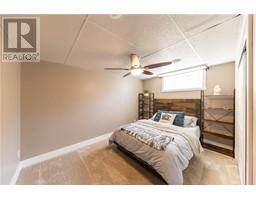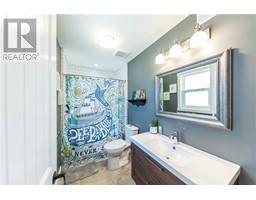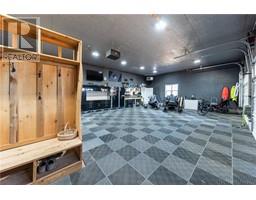4 Bedroom
4 Bathroom
Bungalow
Fireplace
Central Air Conditioning, Air Exchanger
Forced Air
Acreage
$879,900
Stunning custom built Executive bungalow on just over an acre. Every room designed with expert attention to detail.This home features an open concept kitchen, dining and living area. Living room with post and beam cathedral ceiling, gas fireplace and southern facing floor to ceiling windows. A chef's dream kitchen with an abundance of cabinetry and counter space. PLUS a dedicated pantry ROOM for additional storage of food and small appliances. Off the dining room is a huge sunroom with tons of natural light over looking the private back yard with access to the 2nd deck. Spacious primary with a private walk out to a deck, spa like ensuite with soaker tub and tiled shower. 2nd bedroom on the main level also had it's own ensuite. Main floor laundry. Downstairs are 2 family/recrooms to enjoy, 2 more bedrooms a 3 piece bathroom and mechanical/storage room. The triple attached (24 x40) garage would make a great workshop or space for a hobbyist to enjoy. In ground sprinkler system. (id:43934)
Property Details
|
MLS® Number
|
1388418 |
|
Property Type
|
Single Family |
|
Neigbourhood
|
RANTZ ROAD |
|
Amenities Near By
|
Water Nearby |
|
Easement
|
Unknown |
|
Features
|
Acreage |
|
Parking Space Total
|
20 |
|
Road Type
|
Paved Road |
|
Storage Type
|
Storage Shed |
|
Structure
|
Deck |
Building
|
Bathroom Total
|
4 |
|
Bedrooms Above Ground
|
2 |
|
Bedrooms Below Ground
|
2 |
|
Bedrooms Total
|
4 |
|
Appliances
|
Refrigerator, Oven - Built-in, Dishwasher, Dryer, Freezer, Hood Fan, Microwave, Stove, Washer, Blinds |
|
Architectural Style
|
Bungalow |
|
Basement Development
|
Finished |
|
Basement Type
|
Full (finished) |
|
Constructed Date
|
2017 |
|
Construction Style Attachment
|
Detached |
|
Cooling Type
|
Central Air Conditioning, Air Exchanger |
|
Exterior Finish
|
Vinyl, Wood Shingles |
|
Fireplace Present
|
Yes |
|
Fireplace Total
|
1 |
|
Fixture
|
Ceiling Fans |
|
Flooring Type
|
Wall-to-wall Carpet, Hardwood, Tile |
|
Foundation Type
|
Block |
|
Half Bath Total
|
1 |
|
Heating Fuel
|
Propane |
|
Heating Type
|
Forced Air |
|
Stories Total
|
1 |
|
Type
|
House |
|
Utility Water
|
Drilled Well, Well |
Parking
Land
|
Acreage
|
Yes |
|
Land Amenities
|
Water Nearby |
|
Sewer
|
Septic System |
|
Size Depth
|
245 Ft ,7 In |
|
Size Frontage
|
196 Ft ,6 In |
|
Size Irregular
|
196.5 Ft X 245.6 Ft |
|
Size Total Text
|
196.5 Ft X 245.6 Ft |
|
Zoning Description
|
Residential |
Rooms
| Level |
Type |
Length |
Width |
Dimensions |
|
Lower Level |
Family Room |
|
|
27'10" x 12'7" |
|
Lower Level |
Recreation Room |
|
|
18'8" x 17'3" |
|
Lower Level |
Bedroom |
|
|
12'8" x 13'0" |
|
Lower Level |
Bedroom |
|
|
11'11" x 12'8" |
|
Lower Level |
3pc Bathroom |
|
|
7'3" x 7'3" |
|
Lower Level |
Utility Room |
|
|
17'3" x 17'3" |
|
Main Level |
Pantry |
|
|
4'3" x 12'11" |
|
Main Level |
Kitchen |
|
|
14'2" x 11'6" |
|
Main Level |
Living Room/fireplace |
|
|
19'5" x 17'4" |
|
Main Level |
Dining Room |
|
|
8'4" x 14'2" |
|
Main Level |
Sunroom |
|
|
22'11" x 13'9" |
|
Main Level |
Primary Bedroom |
|
|
18'3" x 12'11" |
|
Main Level |
5pc Ensuite Bath |
|
|
10'10" x 10'10" |
|
Main Level |
Bedroom |
|
|
13'9" x 11'10" |
|
Main Level |
4pc Ensuite Bath |
|
|
4'11" x 9'10" |
|
Main Level |
2pc Bathroom |
|
|
7'11" x 2'11" |
|
Main Level |
Laundry Room |
|
|
6'9" x 5'9" |
|
Other |
Gym |
|
|
14'0" x 15'3" |
https://www.realtor.ca/real-estate/26797843/339-rantz-road-petawawa-rantz-road

