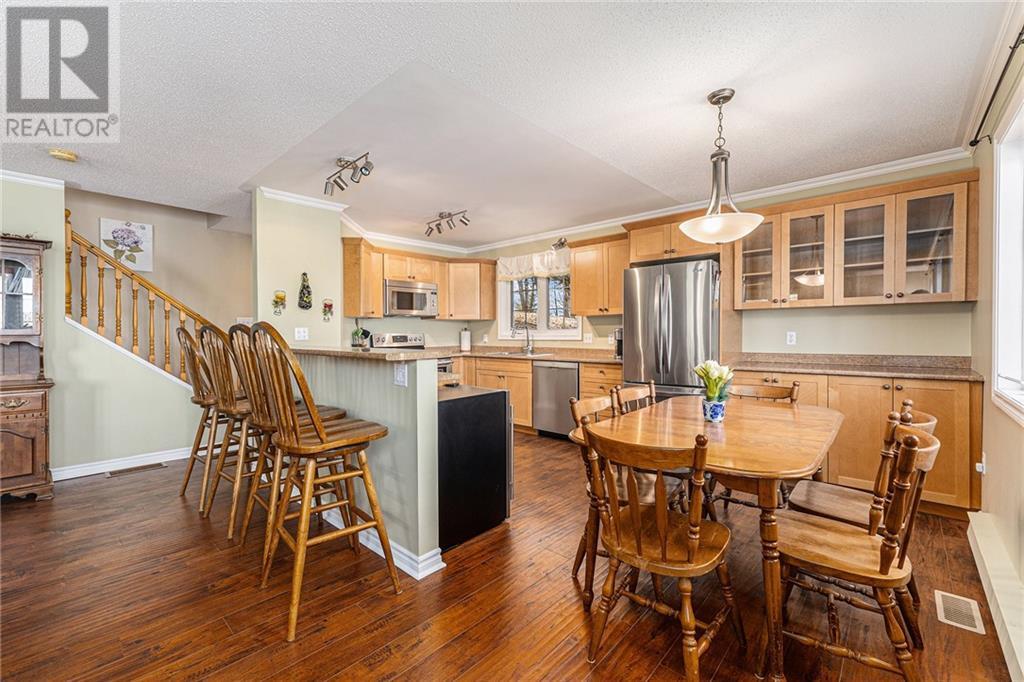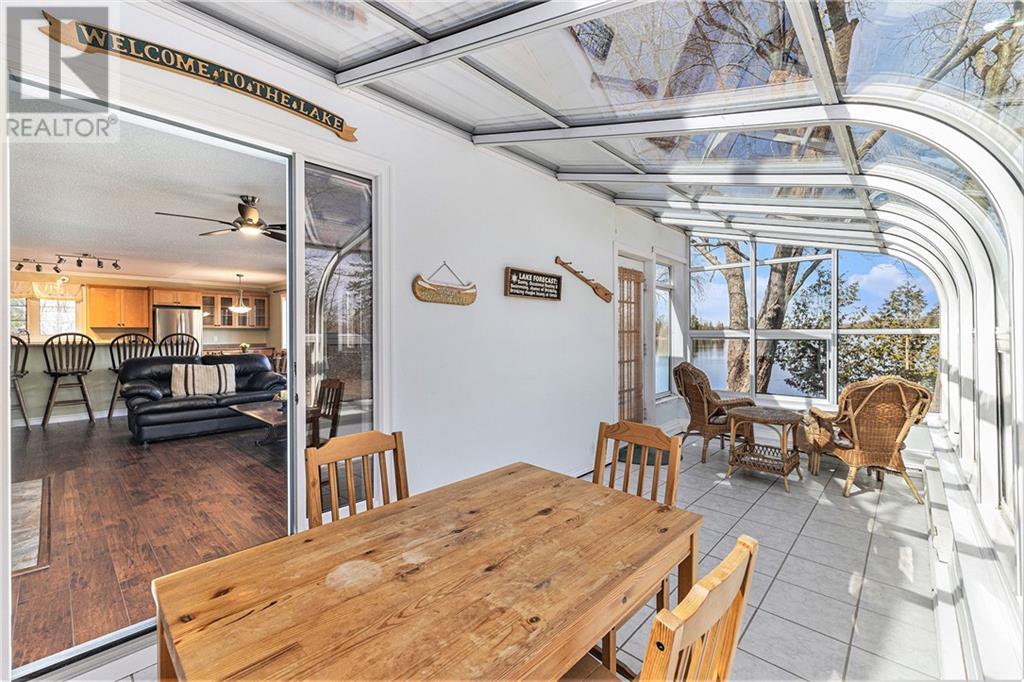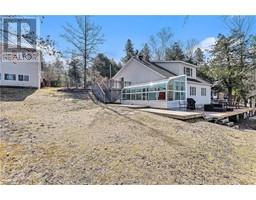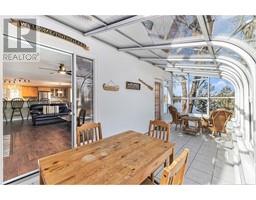2 Bedroom
2 Bathroom
Fireplace
None
Forced Air
Waterfront
$849,900
Lakefront home w/charming features & versatile accommodations on Otty Lake with stunning sunsets! Boasting a main residence with 2 bedrooms plus a bunkie for additional guests this home offers an idyllic escape from the hustle & bustle of everyday life. Open-concept layout connecting the kitchen, dining area & living room. Bathed in natural light & adorned with a wood-burning f/p, the living space is a cozy retreat, perfect for gatherings with loved ones or quiet evenings by the fire. Kitchen features a breakfast bar & ample cupboards while the dining area provides a welcoming space for sharing meals w/family. The sunroom is the perfect area to sit back & relax. Two well-appointed bedrooms offer comfortable accommodations. Renovated bath provides modern convenience & luxury. A tranquil lakeside setting welcomes you, promising breathtaking views & endless opportunities for relaxation. Detached dble garage + workshop provides ample space for storage & accommodations. Welcome to the Lake. (id:43934)
Property Details
|
MLS® Number
|
1385760 |
|
Property Type
|
Single Family |
|
Neigbourhood
|
OTTY LAKE |
|
Amenities Near By
|
Recreation Nearby, Shopping |
|
Communication Type
|
Internet Access |
|
Parking Space Total
|
6 |
|
Structure
|
Deck |
|
View Type
|
Lake View |
|
Water Front Type
|
Waterfront |
Building
|
Bathroom Total
|
2 |
|
Bedrooms Above Ground
|
2 |
|
Bedrooms Total
|
2 |
|
Appliances
|
Refrigerator, Dishwasher, Dryer, Freezer, Microwave, Stove, Washer, Wine Fridge |
|
Basement Development
|
Unfinished |
|
Basement Features
|
Low |
|
Basement Type
|
Unknown (unfinished) |
|
Construction Style Attachment
|
Detached |
|
Cooling Type
|
None |
|
Exterior Finish
|
Siding, Vinyl |
|
Fireplace Present
|
Yes |
|
Fireplace Total
|
1 |
|
Flooring Type
|
Laminate, Wood |
|
Foundation Type
|
Block |
|
Half Bath Total
|
1 |
|
Heating Fuel
|
Propane |
|
Heating Type
|
Forced Air |
|
Type
|
House |
|
Utility Water
|
Drilled Well |
Parking
Land
|
Access Type
|
Water Access |
|
Acreage
|
No |
|
Land Amenities
|
Recreation Nearby, Shopping |
|
Sewer
|
Septic System |
|
Size Depth
|
218 Ft ,11 In |
|
Size Frontage
|
98 Ft ,10 In |
|
Size Irregular
|
98.8 Ft X 218.94 Ft |
|
Size Total Text
|
98.8 Ft X 218.94 Ft |
|
Zoning Description
|
Residential |
Rooms
| Level |
Type |
Length |
Width |
Dimensions |
|
Second Level |
Primary Bedroom |
|
|
15'9" x 11'0" |
|
Second Level |
Bedroom |
|
|
15'4" x 9'8" |
|
Second Level |
Den |
|
|
15'6" x 10'3" |
|
Main Level |
Kitchen |
|
|
17'0" x 11'2" |
|
Main Level |
Living Room/fireplace |
|
|
20'0" x 17'8" |
|
Main Level |
Sunroom |
|
|
20'5" x 7'8" |
|
Main Level |
Laundry Room |
|
|
7'3" x 6'5" |
|
Secondary Dwelling Unit |
Bedroom |
|
|
13'9" x 17'3" |
|
Secondary Dwelling Unit |
2pc Bathroom |
|
|
5'11" x 6'0" |
https://www.realtor.ca/real-estate/26732970/338-elmgrove-road-perth-otty-lake





























































