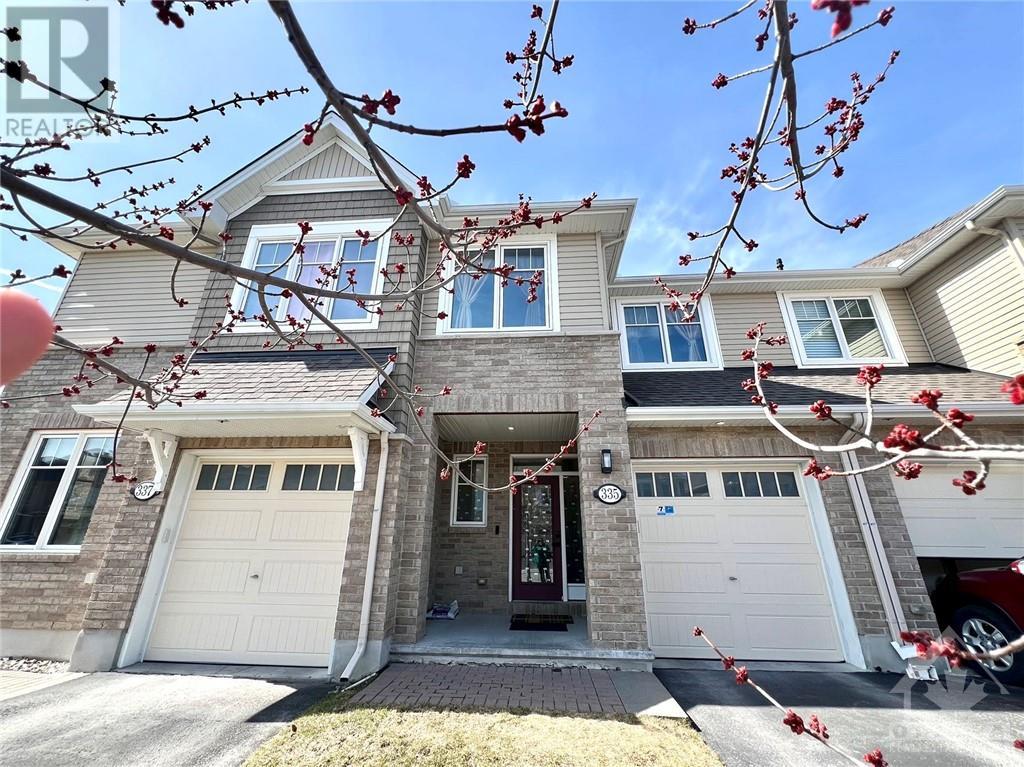3 Bedroom
3 Bathroom
Fireplace
Central Air Conditioning
Forced Air
$2,600 Monthly
Welcome to 335 Warmstone Dr.! This beautiful townhome sits in the family-friendly neighborhood of Stittsville/Kanata, only minutes to all shopping, transit, great schools, parks, trails & more. This townhouse boasts 3 beds, 2.5 baths, and a finished basement, offering ample space for comfortable living. Spacious main level features hardwood floors throughout with an open concept layout, combines the kitchen, living, and dining areas. Upper level boasts 3 generously sized bedrooms and 2 full bathrooms. The primary bedroom indulges with a walk-in closet and ensuite bathroom, providing a private retreat. Laundry is on the second floor, brings lots of convenience. Finished basement features large rec room and large windows bringing in tons of natural light. With its modern layout, great location, and practical features, this townhouse is a must see. Rental application, full credit score report, employment letter/ recent paystub required. (id:43934)
Property Details
|
MLS® Number
|
1384650 |
|
Property Type
|
Single Family |
|
Neigbourhood
|
Stittsville |
|
Amenities Near By
|
Public Transit, Shopping |
|
Community Features
|
Family Oriented, School Bus |
|
Features
|
Automatic Garage Door Opener |
|
Parking Space Total
|
2 |
|
Road Type
|
Paved Road |
Building
|
Bathroom Total
|
3 |
|
Bedrooms Above Ground
|
3 |
|
Bedrooms Total
|
3 |
|
Amenities
|
Laundry - In Suite |
|
Appliances
|
Refrigerator, Cooktop, Dishwasher, Dryer, Hood Fan, Stove, Washer |
|
Basement Development
|
Finished |
|
Basement Type
|
Full (finished) |
|
Constructed Date
|
2016 |
|
Cooling Type
|
Central Air Conditioning |
|
Exterior Finish
|
Brick, Siding |
|
Fireplace Present
|
Yes |
|
Fireplace Total
|
1 |
|
Flooring Type
|
Wall-to-wall Carpet, Hardwood, Tile |
|
Half Bath Total
|
1 |
|
Heating Fuel
|
Natural Gas |
|
Heating Type
|
Forced Air |
|
Stories Total
|
2 |
|
Type
|
Row / Townhouse |
|
Utility Water
|
Municipal Water |
Parking
|
Attached Garage
|
|
|
Inside Entry
|
|
Land
|
Acreage
|
No |
|
Fence Type
|
Fenced Yard |
|
Land Amenities
|
Public Transit, Shopping |
|
Sewer
|
Municipal Sewage System |
|
Size Irregular
|
* Ft X * Ft |
|
Size Total Text
|
* Ft X * Ft |
|
Zoning Description
|
Residential |
Rooms
| Level |
Type |
Length |
Width |
Dimensions |
|
Second Level |
Primary Bedroom |
|
|
11'10" x 14'6" |
|
Second Level |
Bedroom |
|
|
10'0" x 13'3" |
|
Second Level |
Bedroom |
|
|
9'0" x 11'6" |
|
Basement |
Family Room |
|
|
18'8" x 12'10" |
|
Main Level |
Dining Room |
|
|
11'0" x 9'0" |
|
Main Level |
Living Room |
|
|
10'4" x 19'6" |
|
Main Level |
Kitchen |
|
|
12'0" x 8'0" |
https://www.realtor.ca/real-estate/26747605/335-warmstone-drive-stittsville-stittsville



















































