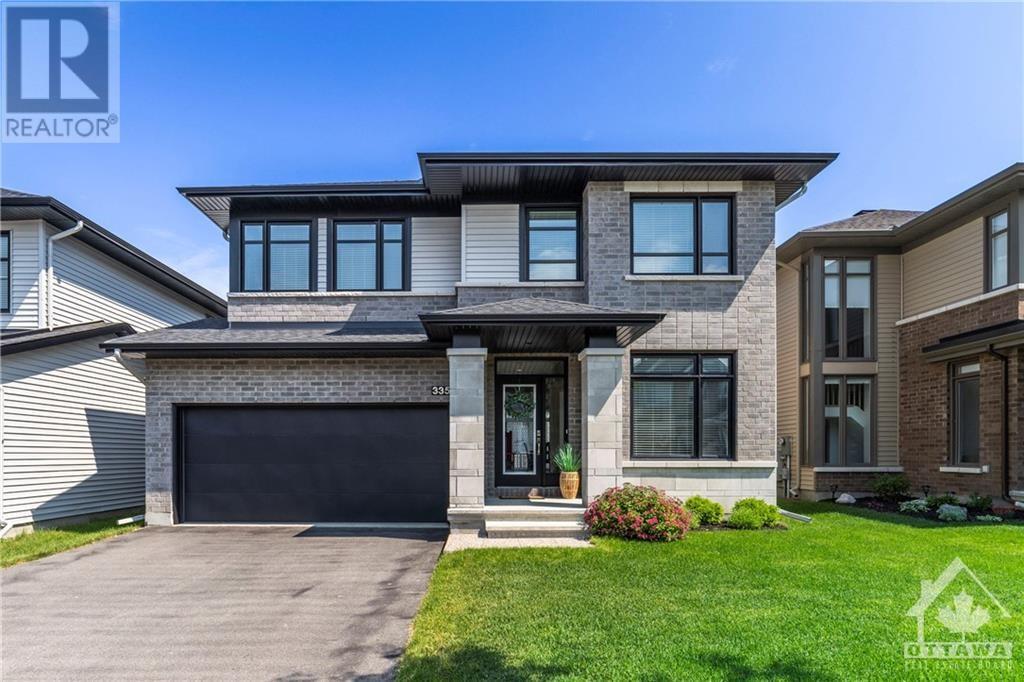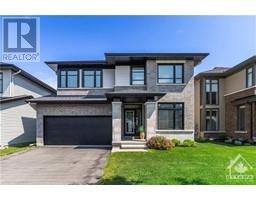335 Serenade Crescent Ottawa, Ontario K1X 0B9
4 Bedroom
3 Bathroom
Fireplace
Central Air Conditioning
Forced Air
$3,550 Monthly
This stunning newly built home in Ottawa's finest neighbourhood. Meticulously maintained, this 2268 sqft gem features 4 bedrooms, a bonus loft, and a main-floor office. Enjoy high ceilings, pot lights, and walnut hardwood flooring. The grand living space includes a formal dining room, a cozy fireplace in the living room, and a bright white kitchen with quartz countertops. The primary suite boasts a walk-in closet and a luxurious ensuite. The lower level offers storage and expansion potential. Future LRT station nearby and easy access to the Vimy Bridge. Elegant, functional, and perfectly located. (id:43934)
Property Details
| MLS® Number | 1380082 |
| Property Type | Single Family |
| Neigbourhood | Riverside South |
| Amenities Near By | Public Transit, Shopping, Water Nearby |
| Community Features | Family Oriented |
| Parking Space Total | 6 |
Building
| Bathroom Total | 3 |
| Bedrooms Above Ground | 4 |
| Bedrooms Total | 4 |
| Amenities | Laundry - In Suite |
| Appliances | Refrigerator, Dishwasher, Dryer, Microwave, Stove, Washer |
| Basement Development | Unfinished |
| Basement Type | Full (unfinished) |
| Constructed Date | 2019 |
| Construction Style Attachment | Detached |
| Cooling Type | Central Air Conditioning |
| Exterior Finish | Brick, Siding |
| Fireplace Present | Yes |
| Fireplace Total | 1 |
| Flooring Type | Wall-to-wall Carpet, Hardwood, Tile |
| Half Bath Total | 1 |
| Heating Fuel | Natural Gas |
| Heating Type | Forced Air |
| Stories Total | 2 |
| Type | House |
| Utility Water | Municipal Water |
Parking
| Attached Garage | |
| Inside Entry |
Land
| Acreage | No |
| Fence Type | Fenced Yard |
| Land Amenities | Public Transit, Shopping, Water Nearby |
| Sewer | Municipal Sewage System |
| Size Irregular | * Ft X * Ft |
| Size Total Text | * Ft X * Ft |
| Zoning Description | Residential |
Rooms
| Level | Type | Length | Width | Dimensions |
|---|---|---|---|---|
| Second Level | Bedroom | 10'2" x 10'2" | ||
| Second Level | Full Bathroom | 9'2" x 7'10" | ||
| Second Level | Primary Bedroom | 16'2" x 13'6" | ||
| Second Level | Bedroom | 10'4" x 10'1" | ||
| Second Level | 5pc Ensuite Bath | 15'0" x 10'8" | ||
| Second Level | Bedroom | 10'3" x 10'2" | ||
| Second Level | Loft | 9'8" x 6'10" | ||
| Second Level | Other | 8'8" x 6'11" | ||
| Main Level | Foyer | 8'6" x 5'5" | ||
| Main Level | Living Room | 13'11" x 10'3" | ||
| Main Level | Den | 9'8" x 9'5" | ||
| Main Level | Partial Bathroom | 5'6" x 4'8" | ||
| Main Level | Kitchen | 12'1" x 9'4" | ||
| Main Level | Laundry Room | 15'3" x 6'2" | ||
| Main Level | Dining Room | 14'1" x 9'11" |
https://www.realtor.ca/real-estate/26585621/335-serenade-crescent-ottawa-riverside-south
Interested?
Contact us for more information























































