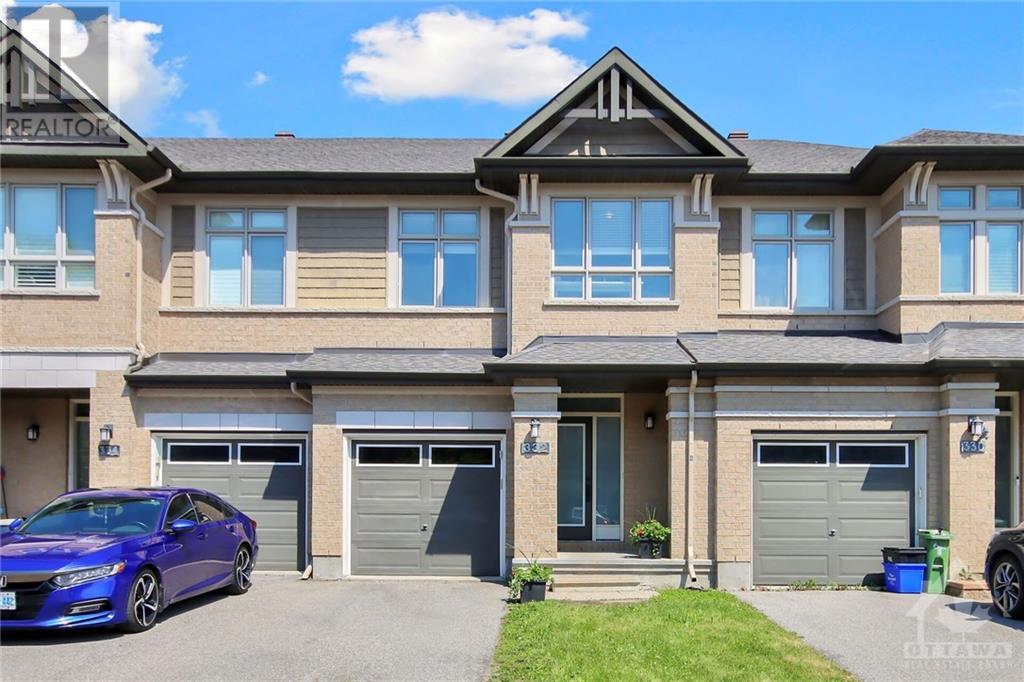3 Bedroom
3 Bathroom
Fireplace
Central Air Conditioning
Forced Air
$679,900
Built on a premium lot backing on to plush green space in the highly coveted Trailsedge community, this stunning Richcraft executive townhome features 1,940 sq ft, 9-foot ceilings [main level], three bedrooms, two and a half bathrooms and a beautiful fully finished basement with gas fireplace. The open concept floor plan offers large, over-sized windows with designer blinds providing a sun-filled main floor with tremendous natural light against the backdrop of Tulip Tree Park [ideal for young children].The upgraded kitchen features a walk-in pantry, upgraded cabinets, quartz countertops with an island with eat-at breakfast bar. Take the curved staircase to the second floor to three generous bedrooms and convenient second floor laundry. The primary suite faces the parkland with walking trails providing an aura of serenity and tranquility. Very clean and impeccably maintained. . Attached garage and inside entry all combine to afford a turn-key, luxurious yet affordable lifestyle. (id:43934)
Property Details
|
MLS® Number
|
1397863 |
|
Property Type
|
Single Family |
|
Neigbourhood
|
Mer Bleu |
|
Parking Space Total
|
3 |
Building
|
Bathroom Total
|
3 |
|
Bedrooms Above Ground
|
3 |
|
Bedrooms Total
|
3 |
|
Appliances
|
Refrigerator, Dishwasher, Dryer, Stove, Washer |
|
Basement Development
|
Finished |
|
Basement Type
|
Full (finished) |
|
Constructed Date
|
2015 |
|
Cooling Type
|
Central Air Conditioning |
|
Exterior Finish
|
Brick, Siding |
|
Fireplace Present
|
Yes |
|
Fireplace Total
|
1 |
|
Flooring Type
|
Wall-to-wall Carpet, Mixed Flooring, Hardwood |
|
Foundation Type
|
Poured Concrete |
|
Half Bath Total
|
1 |
|
Heating Fuel
|
Natural Gas |
|
Heating Type
|
Forced Air |
|
Stories Total
|
2 |
|
Type
|
Row / Townhouse |
|
Utility Water
|
Municipal Water |
Parking
Land
|
Acreage
|
No |
|
Sewer
|
Municipal Sewage System |
|
Size Depth
|
98 Ft ,5 In |
|
Size Frontage
|
20 Ft |
|
Size Irregular
|
20 Ft X 98.4 Ft |
|
Size Total Text
|
20 Ft X 98.4 Ft |
|
Zoning Description
|
R |
Rooms
| Level |
Type |
Length |
Width |
Dimensions |
|
Second Level |
Primary Bedroom |
|
|
14'2" x 11'2" |
|
Second Level |
Bedroom |
|
|
10'5" x 9'1" |
|
Second Level |
Bedroom |
|
|
11'2" x 10'0" |
|
Lower Level |
Family Room/fireplace |
|
|
19'5" x 12'1" |
|
Main Level |
Kitchen |
|
|
10'8" x 9'8" |
|
Main Level |
Living Room/dining Room |
|
|
19'5" x 13'2" |
https://www.realtor.ca/real-estate/27046756/332-melodie-street-ottawa-mer-bleu









































