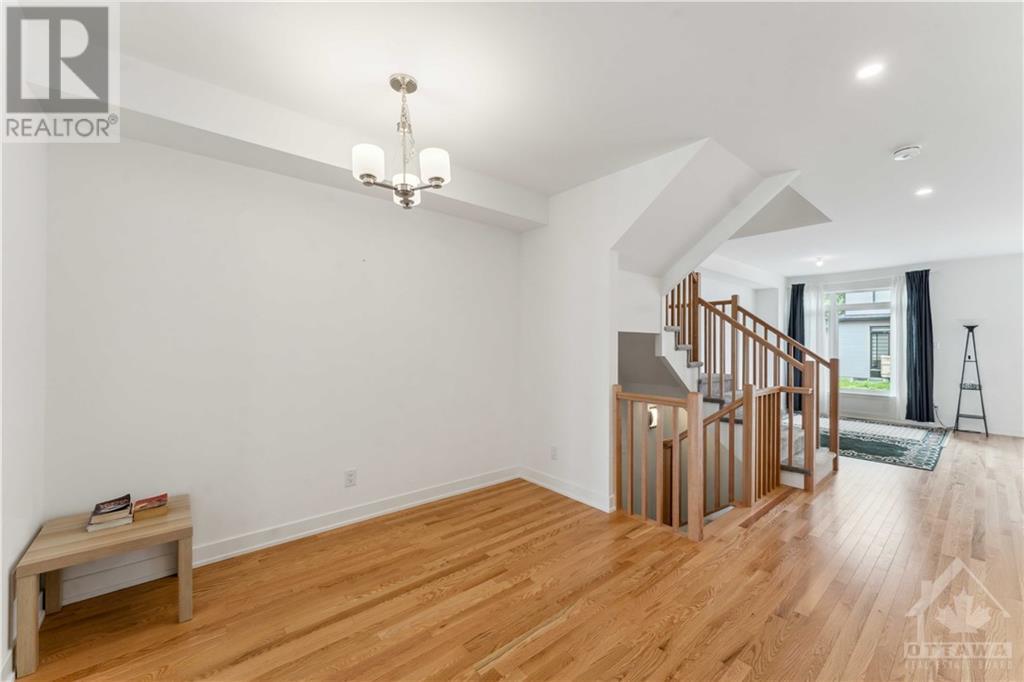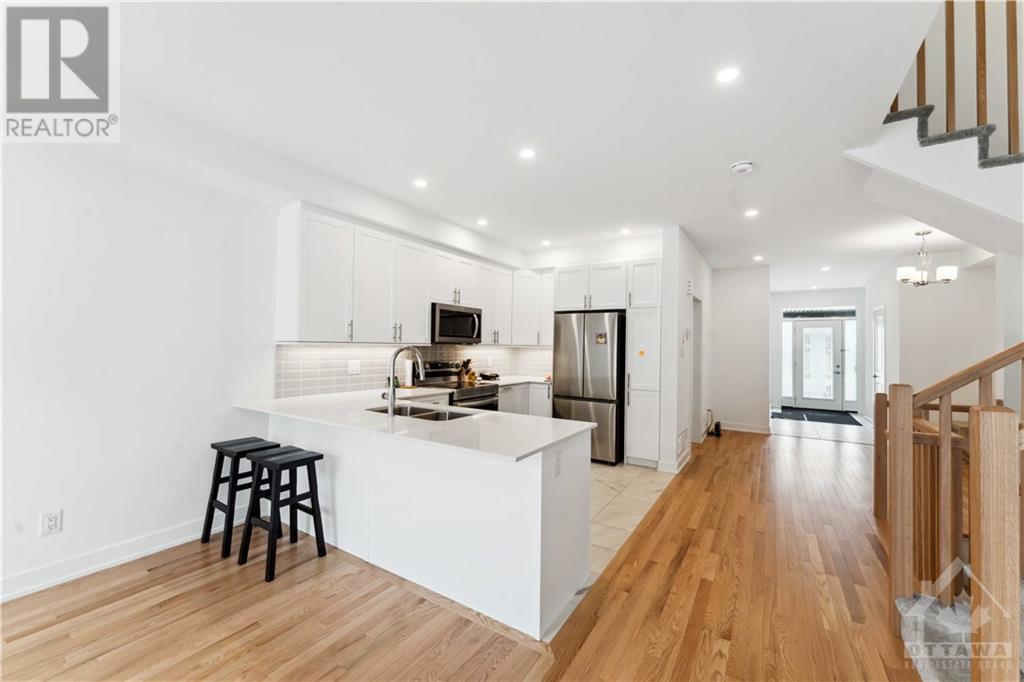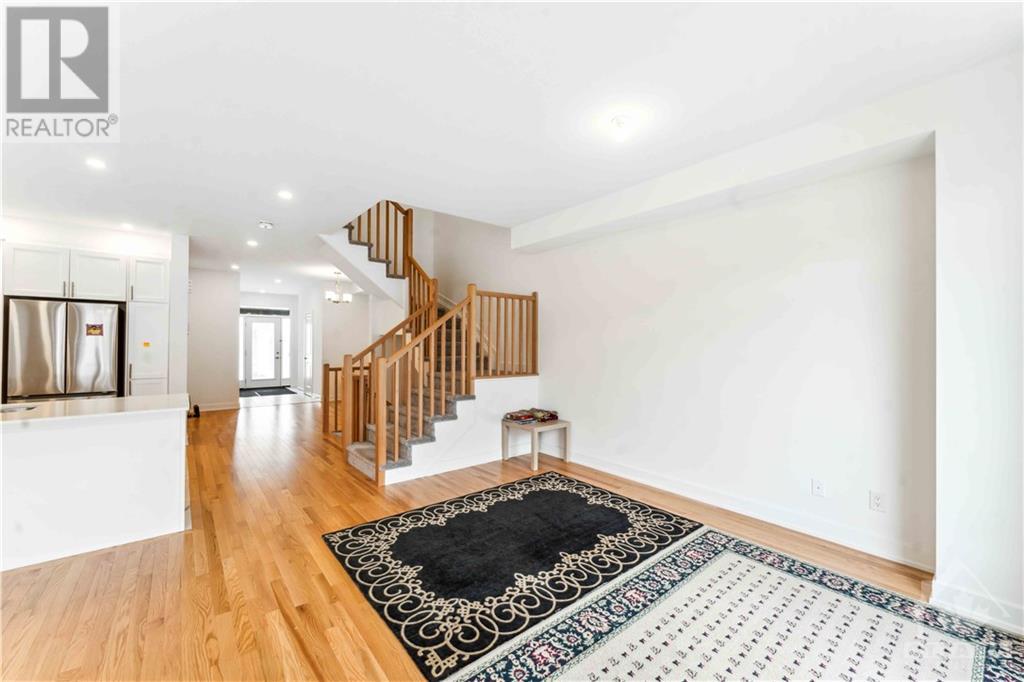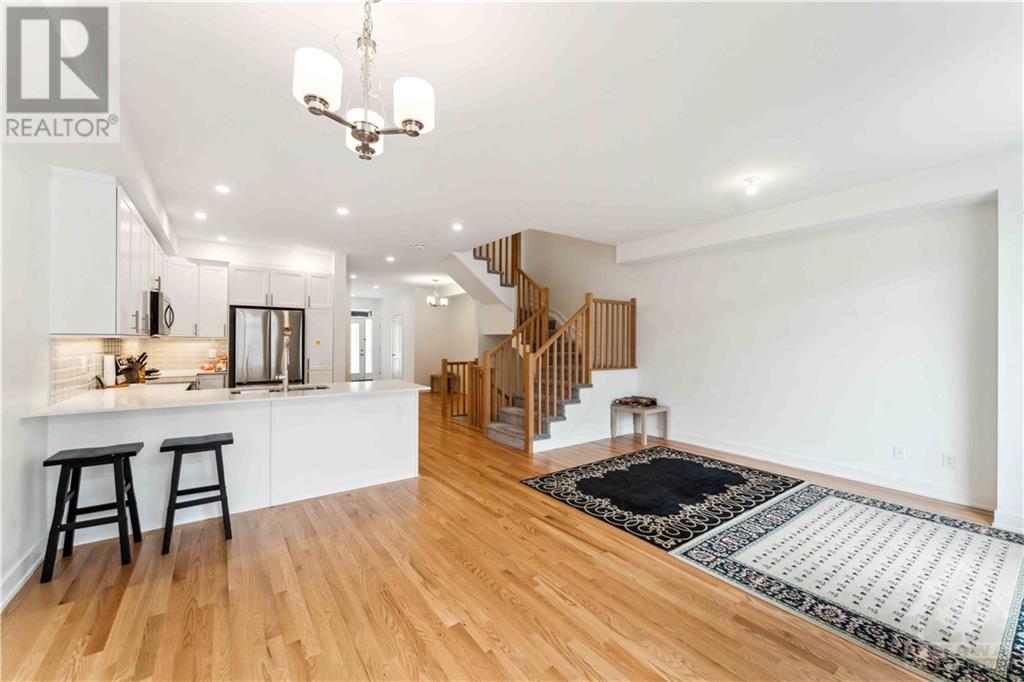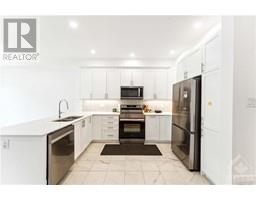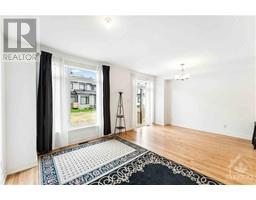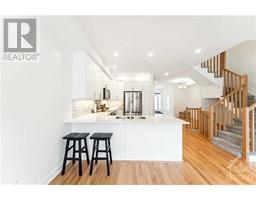4 Bedroom
3 Bathroom
Fireplace
Central Air Conditioning
Forced Air
$2,800 Monthly
Welcome to this new open concept townhome in the sought-after Community of Riverside south. Amazing 4bed/3 bath townhouse(2210 Sqft living space as per builder) with 9ft ceiling on the main floor and finished basement. Ceramic tiles on the kitchen and bathrooms and gleaming hardwood throughout the first floor. Spacious kitchen with stainless-steel appliances and quartz countertop with breakfast bar, spacious dining room, living room, powder room and laundry. Second floor offers a large primary bedroom with 5-piece ensuite with walk-in shower, free standing tub and walk-in closet, 3 other good size bedrooms and a full 3-piece bathroom. Finished basement with family room and a lot of storage available in the unfinished area. A great location with access to parks, schools, public transit shopping, entertainment and much more! Book your showing today! (id:43934)
Property Details
|
MLS® Number
|
1394038 |
|
Property Type
|
Single Family |
|
Neigbourhood
|
Riverside south |
|
Amenities Near By
|
Public Transit, Recreation Nearby, Shopping |
|
Parking Space Total
|
3 |
Building
|
Bathroom Total
|
3 |
|
Bedrooms Above Ground
|
4 |
|
Bedrooms Total
|
4 |
|
Amenities
|
Laundry - In Suite |
|
Appliances
|
Dishwasher, Dryer, Microwave Range Hood Combo, Stove, Washer |
|
Basement Development
|
Finished |
|
Basement Type
|
Full (finished) |
|
Constructed Date
|
2023 |
|
Cooling Type
|
Central Air Conditioning |
|
Exterior Finish
|
Brick, Siding |
|
Fireplace Present
|
Yes |
|
Fireplace Total
|
1 |
|
Flooring Type
|
Wall-to-wall Carpet, Hardwood, Tile |
|
Half Bath Total
|
1 |
|
Heating Fuel
|
Natural Gas |
|
Heating Type
|
Forced Air |
|
Stories Total
|
2 |
|
Type
|
Row / Townhouse |
|
Utility Water
|
Municipal Water |
Parking
Land
|
Acreage
|
No |
|
Land Amenities
|
Public Transit, Recreation Nearby, Shopping |
|
Sewer
|
Municipal Sewage System |
|
Size Irregular
|
* Ft X * Ft |
|
Size Total Text
|
* Ft X * Ft |
|
Zoning Description
|
Residential |
Rooms
| Level |
Type |
Length |
Width |
Dimensions |
|
Second Level |
Bedroom |
|
|
10'1" x 12'2" |
|
Second Level |
Primary Bedroom |
|
|
18'3" x 10'4" |
|
Second Level |
5pc Ensuite Bath |
|
|
Measurements not available |
|
Second Level |
Bedroom |
|
|
10'1" x 11'4" |
|
Second Level |
3pc Bathroom |
|
|
Measurements not available |
|
Second Level |
Bedroom |
|
|
9'10" x 12'0" |
|
Lower Level |
Recreation Room |
|
|
18'9" x 13'1" |
|
Main Level |
Great Room |
|
|
18'4" x 13'7" |
|
Main Level |
Partial Bathroom |
|
|
Measurements not available |
|
Main Level |
Dining Room |
|
|
12'2" x 10'7" |
|
Main Level |
Laundry Room |
|
|
Measurements not available |
|
Main Level |
Kitchen |
|
|
8'4" x 12'1" |
https://www.realtor.ca/real-estate/26945773/330-makobe-lane-ottawa-riverside-south



