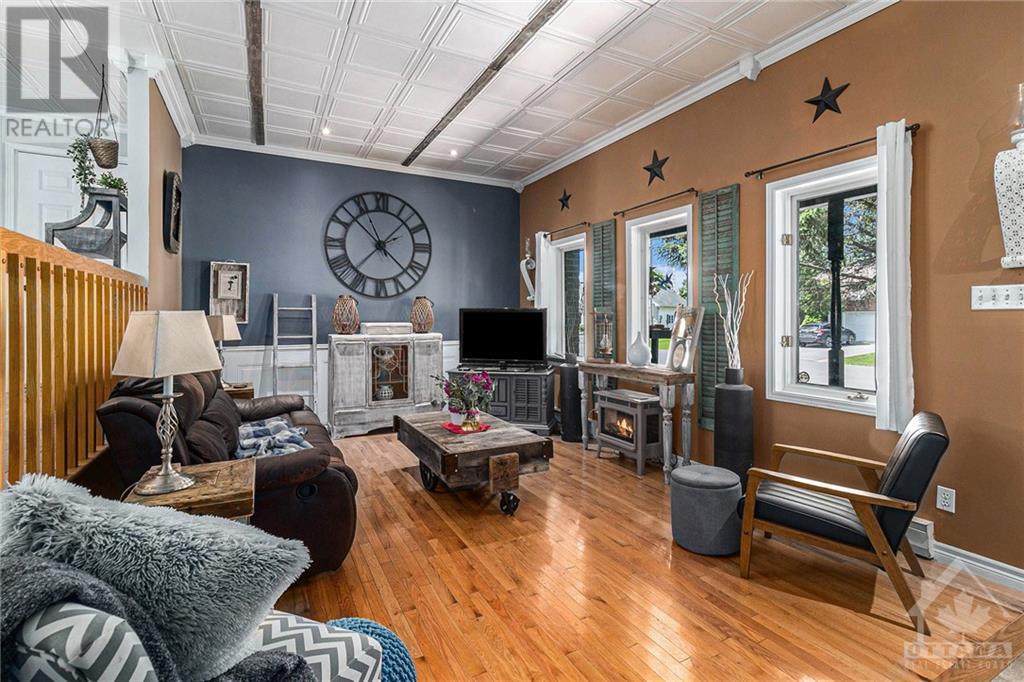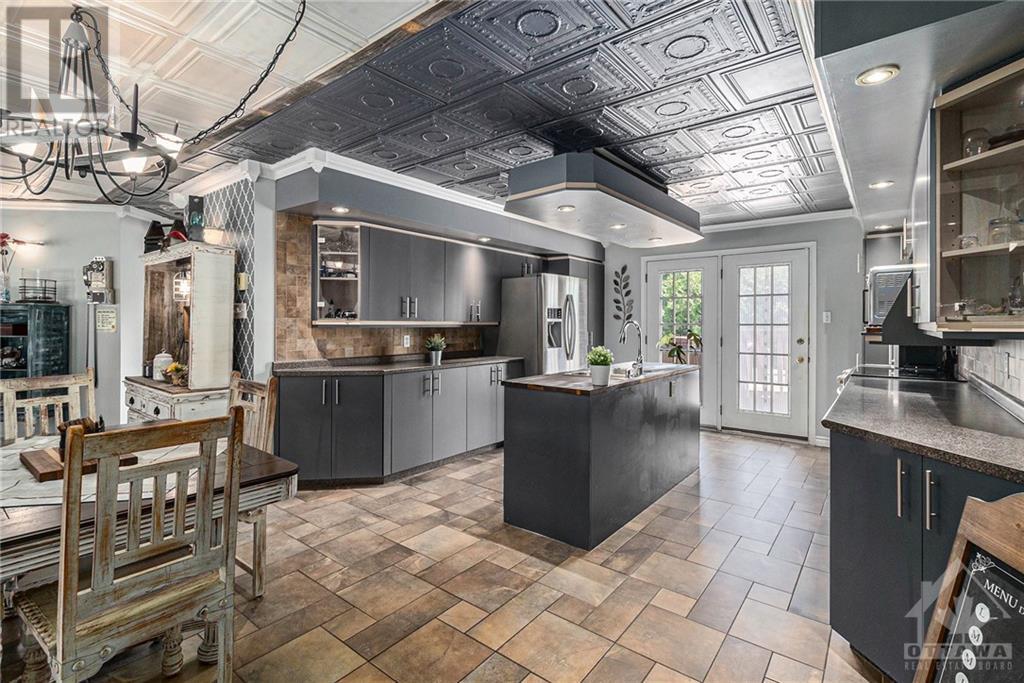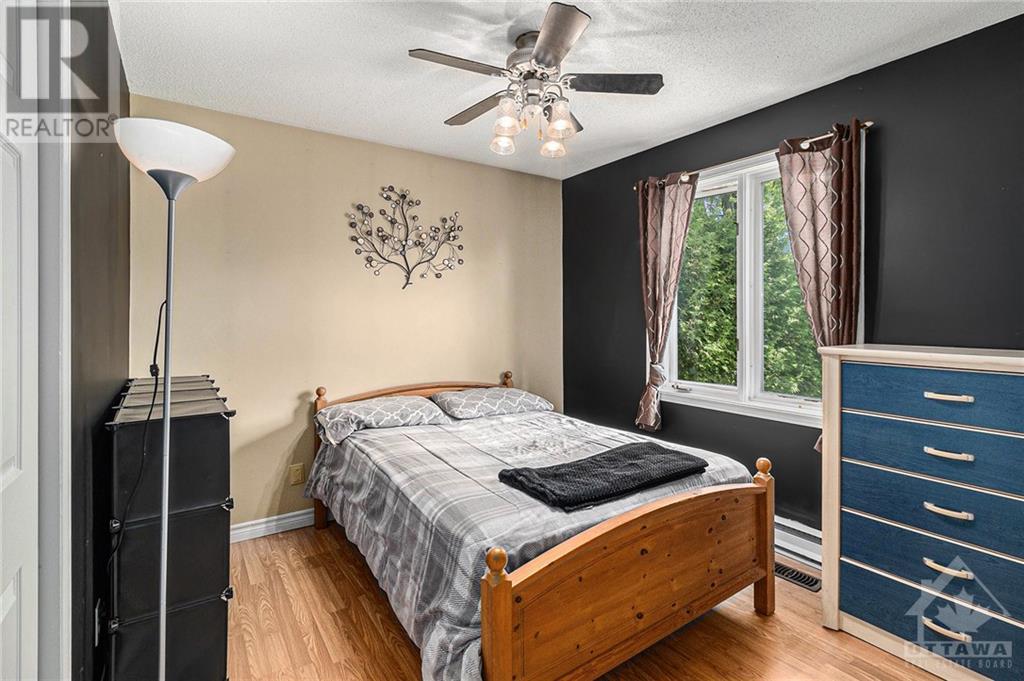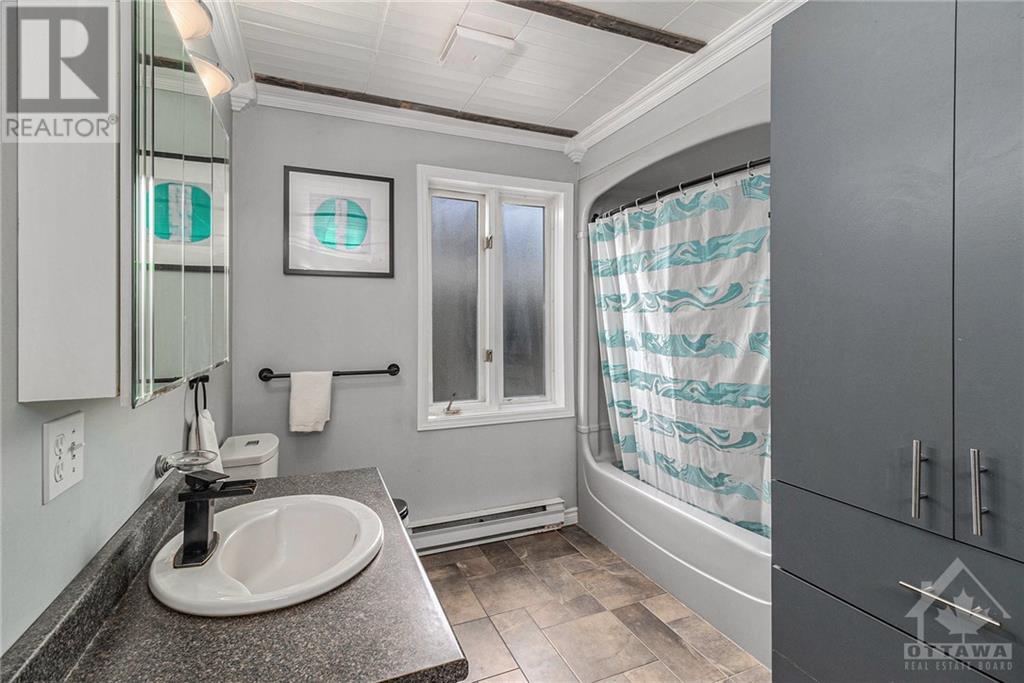5 Bedroom
2 Bathroom
Above Ground Pool
Wall Unit
Forced Air
$579,900
Location, location, location! This unique split level home located in a family oriented sought neighborhood of Casselman, walking distance from all amenities is full of charm! The moment you pull in the extra large parking area you will see this fully landscaped and manicured lawn leading to an inviting Veranda perfect for morning coffee to the evening drinks. When you first enter this home you will be amazed with its 10" ceiling to the open concept living/dining kitchen area with plenty of counter and cupboard space. The main level is completed with 3 bedrooms and a washroom. the lower level is fully finished and offers a second washroom, large rec room and a fourth bedroom and even a games room/office. The backyard is just as well maintained and offers a large deck with hot tub and pool, perfect for summer fun days! Don't miss out! (id:43934)
Property Details
|
MLS® Number
|
1393626 |
|
Property Type
|
Single Family |
|
Neigbourhood
|
Casselman |
|
Amenities Near By
|
Shopping |
|
Communication Type
|
Internet Access |
|
Community Features
|
Family Oriented, School Bus |
|
Features
|
Automatic Garage Door Opener |
|
Parking Space Total
|
4 |
|
Pool Type
|
Above Ground Pool |
|
Road Type
|
Paved Road |
|
Structure
|
Deck |
Building
|
Bathroom Total
|
2 |
|
Bedrooms Above Ground
|
3 |
|
Bedrooms Below Ground
|
2 |
|
Bedrooms Total
|
5 |
|
Appliances
|
Refrigerator, Dishwasher, Dryer, Hood Fan, Stove, Washer, Hot Tub |
|
Basement Development
|
Finished |
|
Basement Type
|
Full (finished) |
|
Constructed Date
|
1991 |
|
Construction Style Attachment
|
Detached |
|
Cooling Type
|
Wall Unit |
|
Exterior Finish
|
Brick, Siding |
|
Flooring Type
|
Hardwood, Laminate, Ceramic |
|
Foundation Type
|
Poured Concrete |
|
Half Bath Total
|
1 |
|
Heating Fuel
|
Natural Gas |
|
Heating Type
|
Forced Air |
|
Type
|
House |
|
Utility Water
|
Municipal Water |
Parking
|
Attached Garage
|
|
|
Inside Entry
|
|
|
Surfaced
|
|
Land
|
Acreage
|
No |
|
Land Amenities
|
Shopping |
|
Sewer
|
Municipal Sewage System |
|
Size Depth
|
99 Ft ,11 In |
|
Size Frontage
|
72 Ft |
|
Size Irregular
|
71.96 Ft X 99.91 Ft |
|
Size Total Text
|
71.96 Ft X 99.91 Ft |
|
Zoning Description
|
Residential |
Rooms
| Level |
Type |
Length |
Width |
Dimensions |
|
Second Level |
4pc Bathroom |
|
|
13'9" x 9'1" |
|
Second Level |
Primary Bedroom |
|
|
11'9" x 15'7" |
|
Second Level |
Bedroom |
|
|
11'1" x 11'5" |
|
Second Level |
Bedroom |
|
|
12'5" x 10'10" |
|
Lower Level |
Family Room |
|
|
20'8" x 18'9" |
|
Lower Level |
Bedroom |
|
|
13'4" x 10'10" |
|
Lower Level |
3pc Bathroom |
|
|
11'9" x 13'8" |
|
Lower Level |
Games Room |
|
|
21'6" x 23'7" |
|
Lower Level |
Utility Room |
|
|
Measurements not available |
|
Main Level |
Foyer |
|
|
Measurements not available |
|
Main Level |
Kitchen |
|
|
13'1" x 12'3" |
|
Main Level |
Dining Room |
|
|
13'2" x 9'2" |
|
Main Level |
Living Room |
|
|
23'0" x 13'4" |
Utilities
|
Fully serviced
|
Available |
|
Electricity
|
Available |
https://www.realtor.ca/real-estate/26938837/33-percy-street-casselman-casselman





































