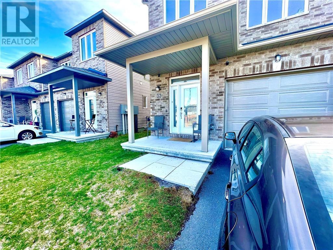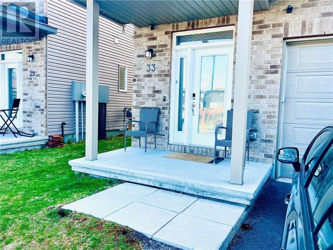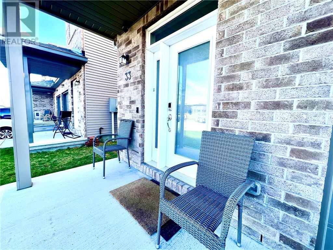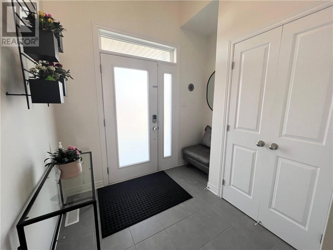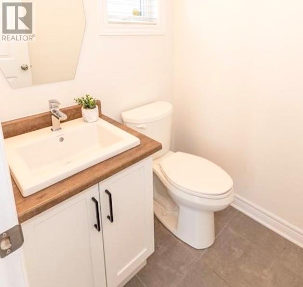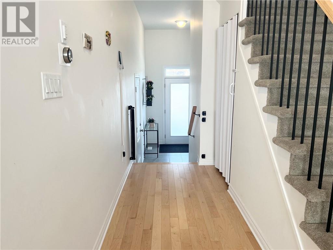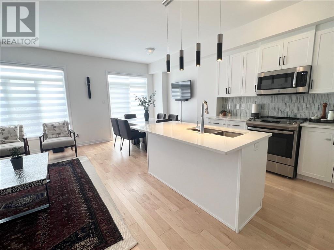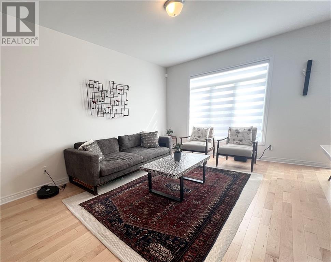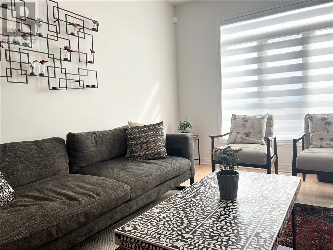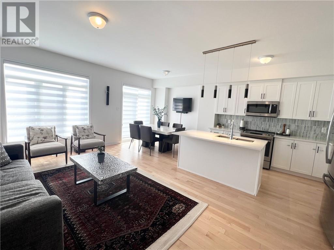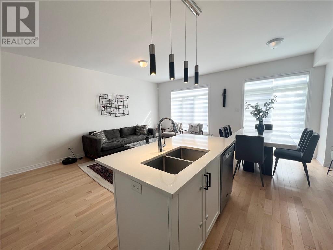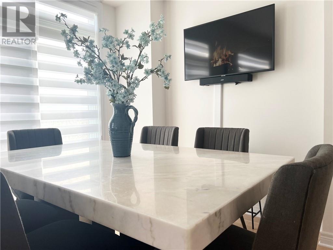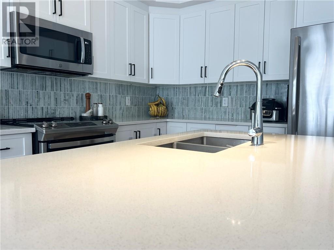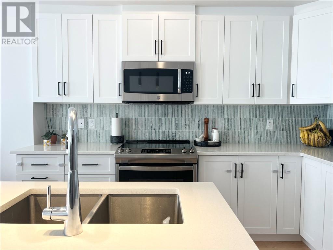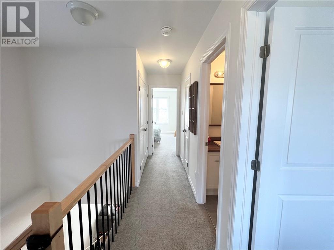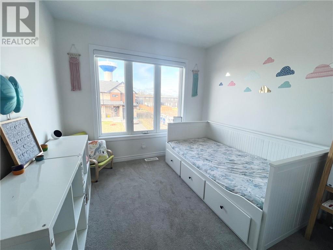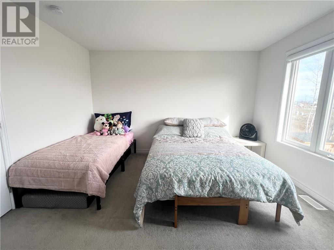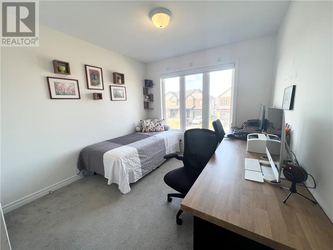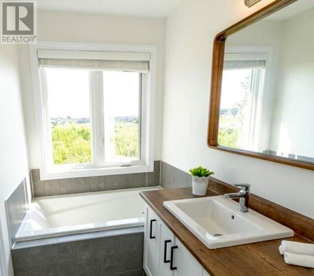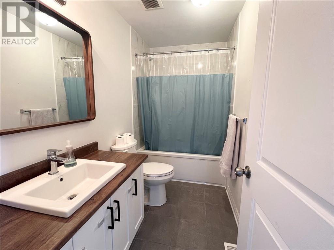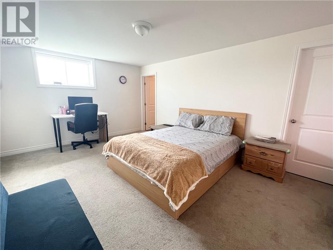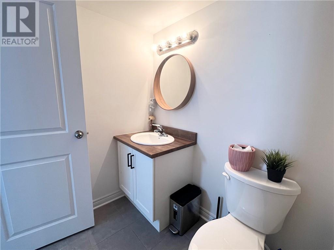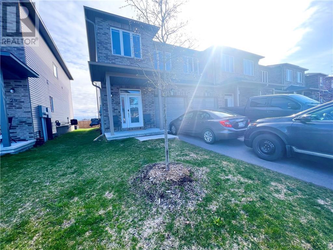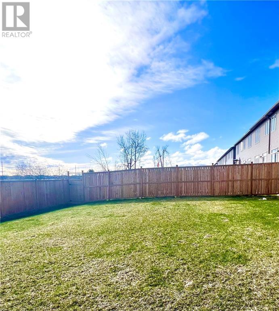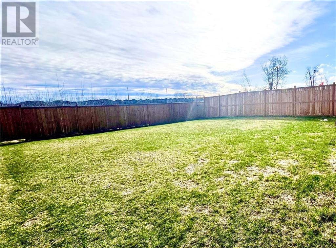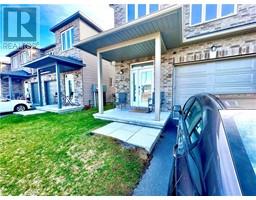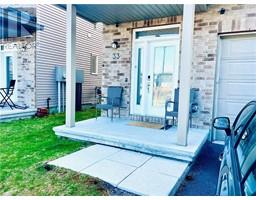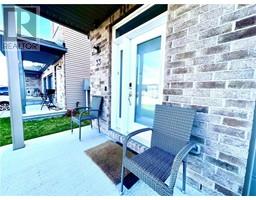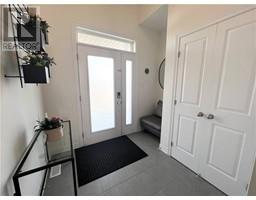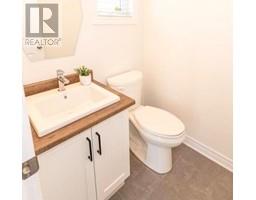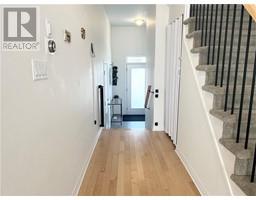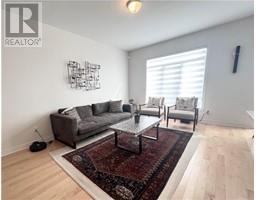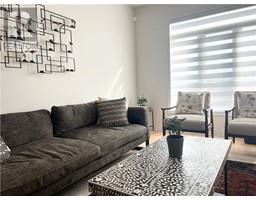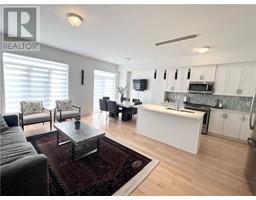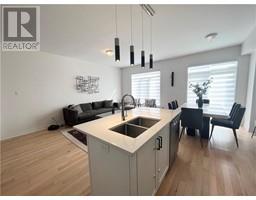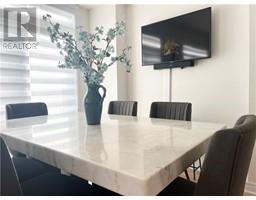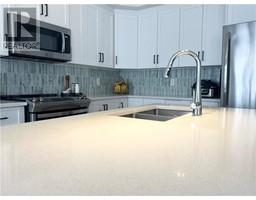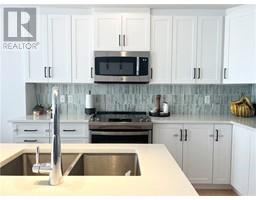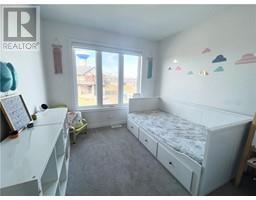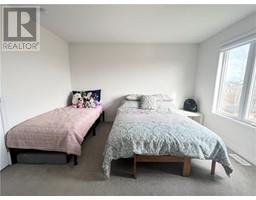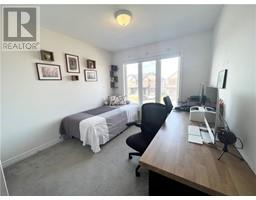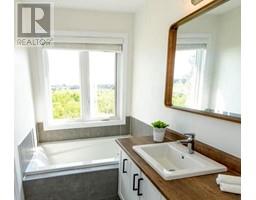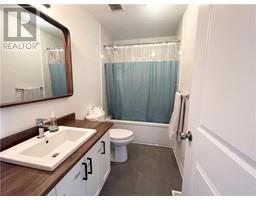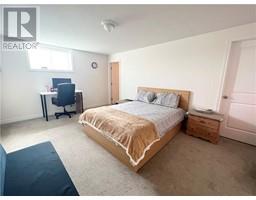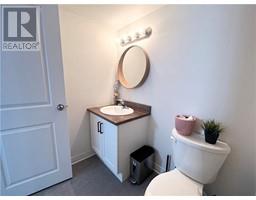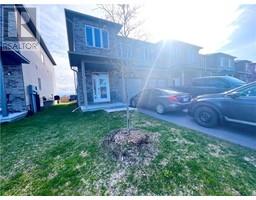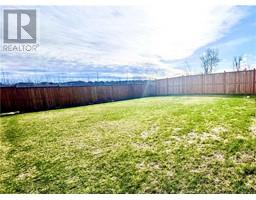4 Bedroom
4 Bathroom
Central Air Conditioning, Air Exchanger
Forced Air
$2,800 Monthly
For Rent! Luxurious Townhome in Family-Friendly Carleton Place! Welcome to your new home at 33 McPhail—a stunning 3+1 bedroom end-unit townhome that redefines modern living in Carleton Place's sought-after neighbourhood. Step inside and be greeted by an expansive open-concept layout, adorned with gleaming hardwood floors that span throughout. The spacious living/dining room is bathed in natural light, creating an inviting atmosphere for gatherings and relaxation. Indulge your inner chef in the top-of-the-line kitchen w/ central island and stainless steel appliances. Tenants will also enjoy 4 bedrooms total, 1 indoor garage spot, 3 full baths and 1 half bath, a Nest thermostat for personalized comfort, a HEPA filter, a Carbon water filter for clean drinking water and custom energy-efficient window coverings. Close to all the amenities Carleton Place has to offer! Call for a viewing & to inquire about application process. First+Last Required, $2800/month + utilities, avail. July 1st. (id:43934)
Property Details
|
MLS® Number
|
1387719 |
|
Property Type
|
Single Family |
|
Neigbourhood
|
Carleton Place |
|
Amenities Near By
|
Recreation Nearby, Shopping, Water Nearby |
|
Communication Type
|
Internet Access |
|
Community Features
|
Family Oriented, School Bus |
|
Parking Space Total
|
3 |
Building
|
Bathroom Total
|
4 |
|
Bedrooms Above Ground
|
3 |
|
Bedrooms Below Ground
|
1 |
|
Bedrooms Total
|
4 |
|
Amenities
|
Laundry - In Suite |
|
Appliances
|
Refrigerator, Dishwasher, Dryer, Hood Fan, Microwave, Stove, Washer |
|
Basement Development
|
Finished |
|
Basement Type
|
Full (finished) |
|
Constructed Date
|
2021 |
|
Cooling Type
|
Central Air Conditioning, Air Exchanger |
|
Exterior Finish
|
Stone, Siding |
|
Fire Protection
|
Smoke Detectors |
|
Fixture
|
Ceiling Fans |
|
Flooring Type
|
Wall-to-wall Carpet, Hardwood, Tile |
|
Half Bath Total
|
1 |
|
Heating Fuel
|
Natural Gas |
|
Heating Type
|
Forced Air |
|
Stories Total
|
2 |
|
Type
|
Row / Townhouse |
|
Utility Water
|
Municipal Water |
Parking
Land
|
Acreage
|
No |
|
Land Amenities
|
Recreation Nearby, Shopping, Water Nearby |
|
Sewer
|
Municipal Sewage System |
|
Size Depth
|
118 Ft |
|
Size Frontage
|
25 Ft ,1 In |
|
Size Irregular
|
25.07 Ft X 118.03 Ft |
|
Size Total Text
|
25.07 Ft X 118.03 Ft |
|
Zoning Description
|
Residential |
Rooms
| Level |
Type |
Length |
Width |
Dimensions |
|
Second Level |
Bedroom |
|
|
9'10" x 9'6" |
|
Second Level |
Primary Bedroom |
|
|
13'10" x 12'7" |
|
Second Level |
4pc Bathroom |
|
|
9'4" x 4'8" |
|
Second Level |
4pc Ensuite Bath |
|
|
12'5" x 4'8" |
|
Second Level |
Bedroom |
|
|
10'2" x 9'2" |
|
Basement |
Family Room |
|
|
16'8" x 12'4" |
|
Basement |
4pc Bathroom |
|
|
8'9" x 5'2" |
|
Main Level |
Foyer |
|
|
9'0" x 8'2" |
|
Main Level |
Living Room |
|
|
17'7" x 10'9" |
|
Main Level |
2pc Bathroom |
|
|
4'10" x 4'4" |
|
Main Level |
Kitchen |
|
|
13'3" x 11'5" |
|
Main Level |
Dining Room |
|
|
9'7" x 8'10" |
Utilities
|
Electricity
|
Available |
|
Telephone
|
Available |
https://www.realtor.ca/real-estate/26782180/33-mcphail-road-carleton-place-carleton-place

