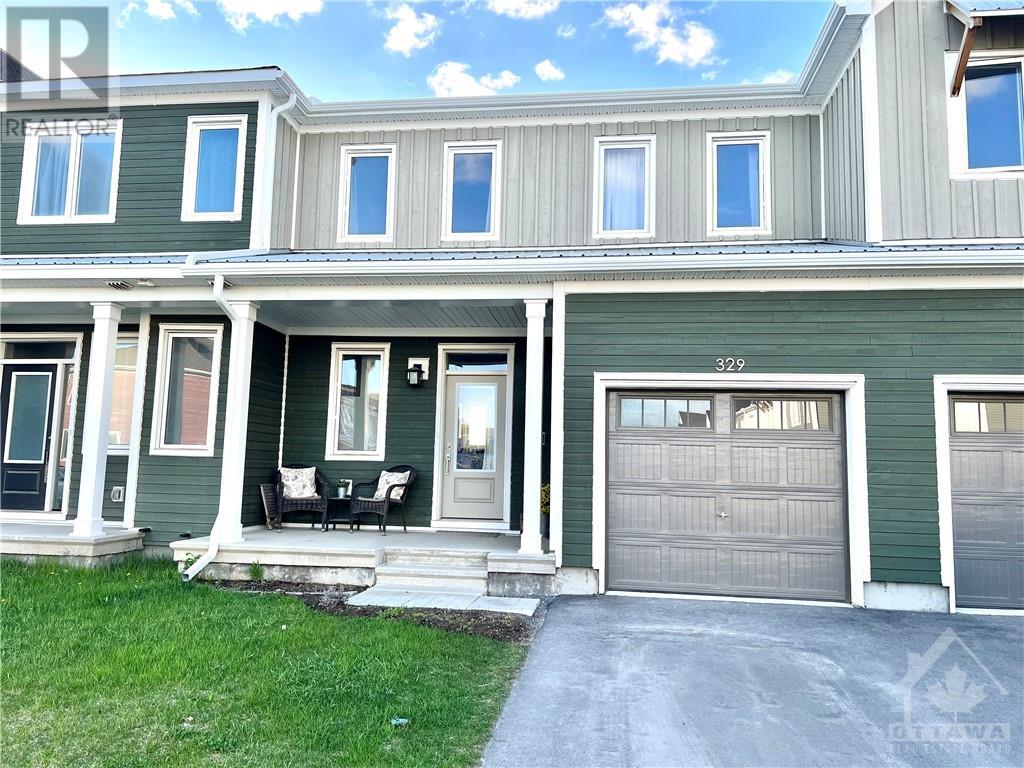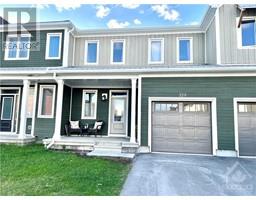3 Bedroom
3 Bathroom
Central Air Conditioning
Forced Air
$2,550 Monthly
Experience the allure of this immaculate executive townhome boasting 3 bedrooms and 3 bathrooms in the family-oriented Richmond Meadows neighborhood. The main floor exudes elegance with its gleaming hardwood flooring, 9' smooth ceilings, pot lights, and expansive windows that flood the space with abundant natural light. The inviting great room, complete with a cozy electric fireplace, seamlessly flows into the kitchen, which features quartz countertops, stainless steel appliances, a breakfast bar, and ample cabinet space. Upstairs, you'll find three generously sized bedrooms, including a spacious primary bedroom with a walk-in closet and a luxurious ensuite featuring a walk-in glass shower. The fully finished basement offers versatile space to suit your every need. Conveniently located near a plaza, schools, parks, and just minutes away from the highway, this remarkable townhouse is an opportunity not to be missed. Schedule your showing today and embark on a journey of refined living! (id:43934)
Property Details
|
MLS® Number
|
1390197 |
|
Property Type
|
Single Family |
|
Neigbourhood
|
RICHMOND |
|
Amenities Near By
|
Public Transit, Recreation Nearby, Shopping |
|
Community Features
|
Family Oriented |
|
Parking Space Total
|
2 |
Building
|
Bathroom Total
|
3 |
|
Bedrooms Above Ground
|
3 |
|
Bedrooms Total
|
3 |
|
Amenities
|
Laundry - In Suite |
|
Appliances
|
Refrigerator, Dishwasher, Dryer, Hood Fan, Stove, Washer |
|
Basement Development
|
Finished |
|
Basement Type
|
Full (finished) |
|
Constructed Date
|
2022 |
|
Cooling Type
|
Central Air Conditioning |
|
Exterior Finish
|
Brick, Siding |
|
Flooring Type
|
Wall-to-wall Carpet, Hardwood, Tile |
|
Half Bath Total
|
1 |
|
Heating Fuel
|
Natural Gas |
|
Heating Type
|
Forced Air |
|
Stories Total
|
2 |
|
Type
|
Row / Townhouse |
|
Utility Water
|
Municipal Water |
Parking
Land
|
Acreage
|
No |
|
Land Amenities
|
Public Transit, Recreation Nearby, Shopping |
|
Sewer
|
Municipal Sewage System |
|
Size Irregular
|
* Ft X * Ft |
|
Size Total Text
|
* Ft X * Ft |
|
Zoning Description
|
Residential |
Rooms
| Level |
Type |
Length |
Width |
Dimensions |
|
Second Level |
Bedroom |
|
|
10'3" x 12'6" |
|
Second Level |
Bedroom |
|
|
11'2" x 9'0" |
|
Second Level |
Primary Bedroom |
|
|
12'9" x 12'5" |
|
Second Level |
3pc Ensuite Bath |
|
|
Measurements not available |
|
Second Level |
3pc Bathroom |
|
|
Measurements not available |
|
Main Level |
Great Room |
|
|
12'6" x 12'10" |
|
Main Level |
Dining Room |
|
|
10'8" x 12'3" |
|
Main Level |
Kitchen |
|
|
11'3" x 11'4" |
https://www.realtor.ca/real-estate/26847545/329-trammel-road-richmond-richmond

















































