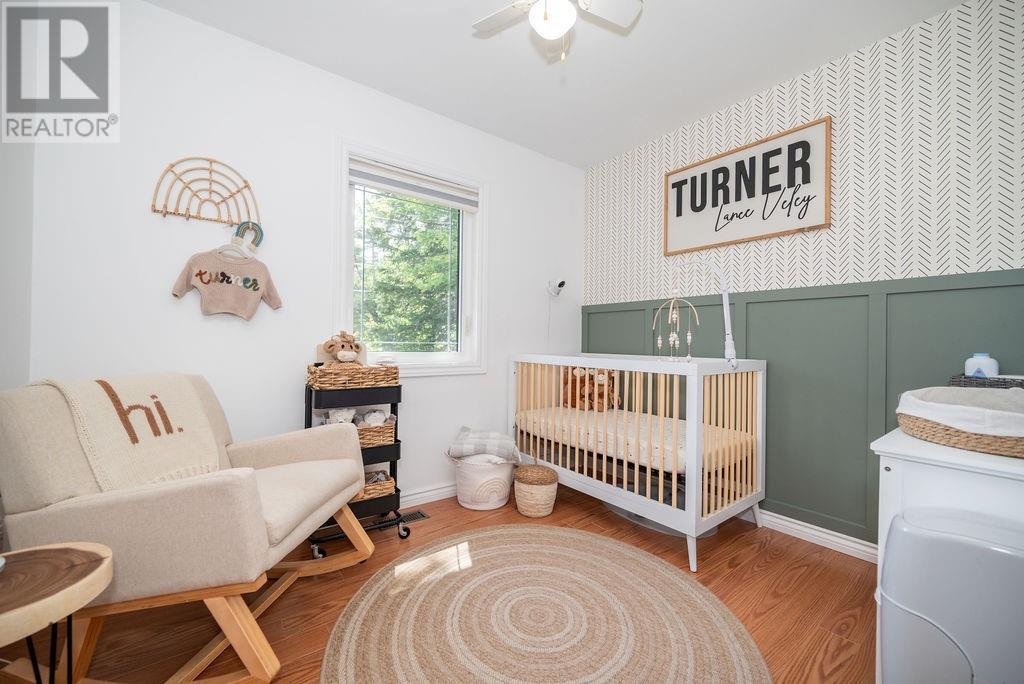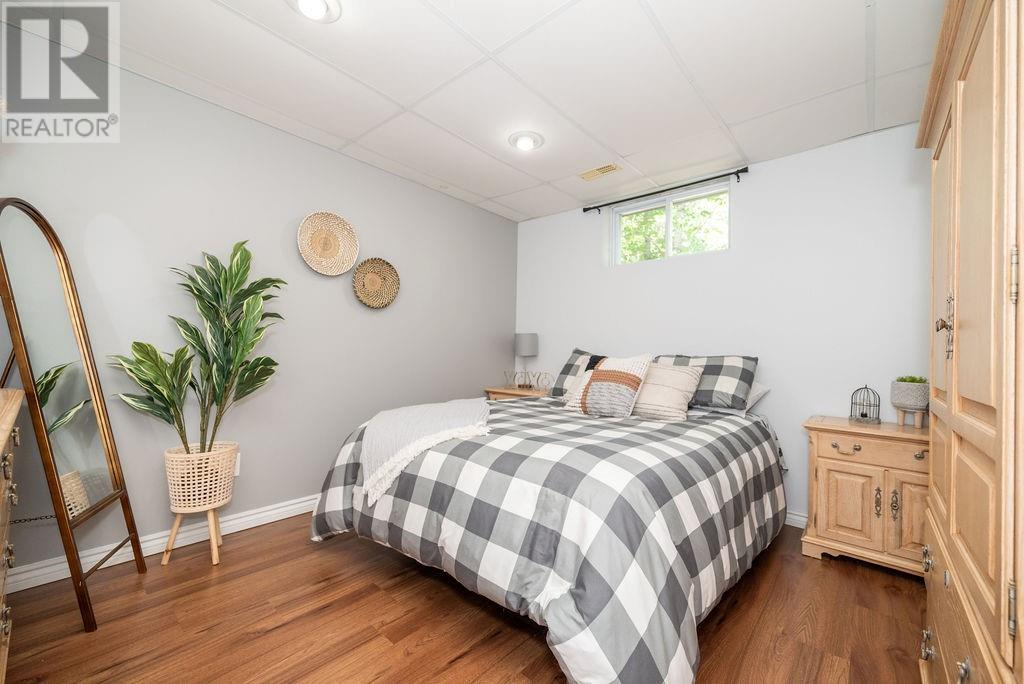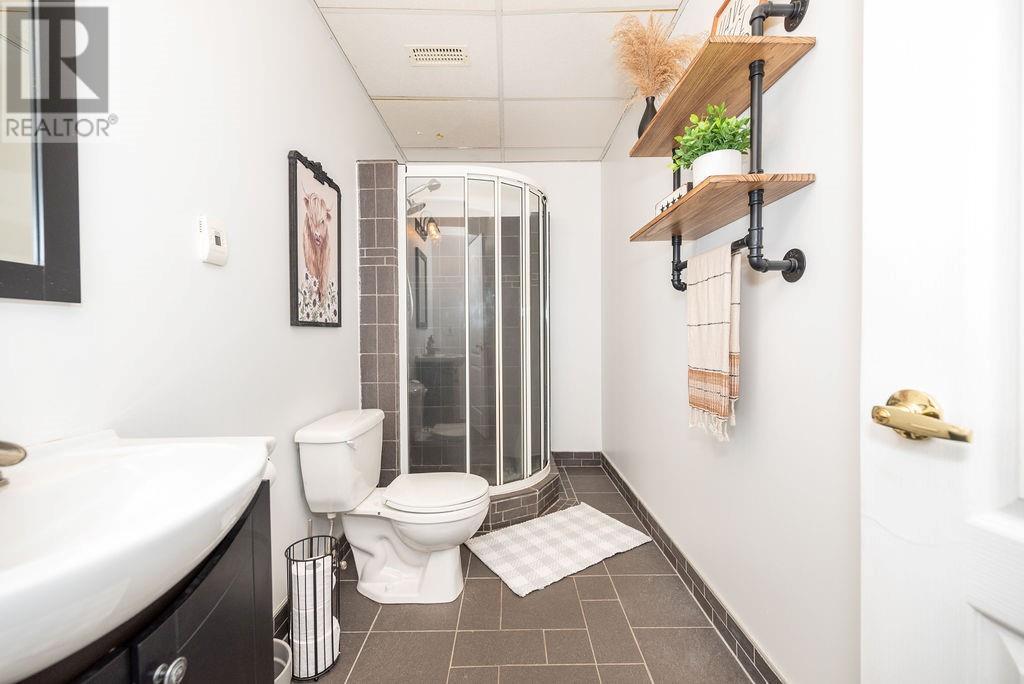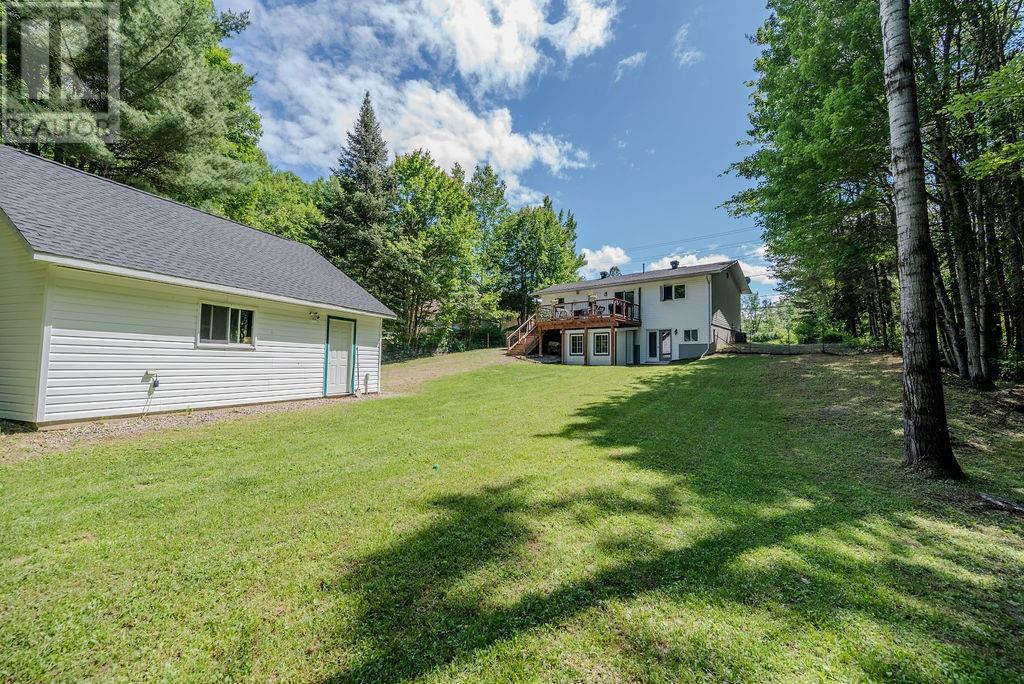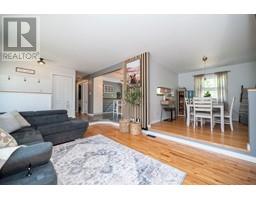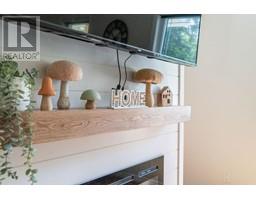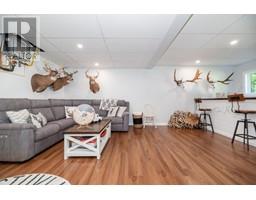4 Bedroom
2 Bathroom
Bungalow
Fireplace
Central Air Conditioning
Forced Air
Landscaped
$449,900
The 4 bed, 2 bath bungalow is the cutest home on the market! Beautiful curb appeal w/ covered front porch, decorative shutters & established perennial gardens. Inside, a semi-open concept layout welcomes you with a sunken living room featuring hardwood floors, a cozy fireplace, & modern decor. The large kitchen includes stainless steel appliances, an island, & a pass-through window to the dining room. A patio door off the kitchen leads to a deck that overlooks the huge backyard, complete w/ a firepit area & no rear neighbors, as it backs onto the Four Seasons Conservancy. This provides access to numerous walking, x-country ski, & snowmobile trails. Outside is a double, insulated garage w/ electricity & loft, as well as an added storage shed under the deck. The main floor is finished off w/ 2 bedrooms, & a full, updated bathroom w/ tile shower & jet tub. Lower level offers newly updated rec room w/ bar, walk-out to the backyard, 2 additional bedrooms, laundry & loads of storage. (id:43934)
Property Details
|
MLS® Number
|
1397813 |
|
Property Type
|
Single Family |
|
Neigbourhood
|
Highway 17 |
|
Amenities Near By
|
Golf Nearby, Recreation Nearby |
|
Parking Space Total
|
6 |
|
Storage Type
|
Storage Shed |
|
Structure
|
Deck |
Building
|
Bathroom Total
|
2 |
|
Bedrooms Above Ground
|
2 |
|
Bedrooms Below Ground
|
2 |
|
Bedrooms Total
|
4 |
|
Appliances
|
Refrigerator, Dishwasher, Dryer, Hood Fan, Microwave, Stove, Washer |
|
Architectural Style
|
Bungalow |
|
Basement Development
|
Finished |
|
Basement Type
|
Full (finished) |
|
Constructed Date
|
1999 |
|
Construction Style Attachment
|
Detached |
|
Cooling Type
|
Central Air Conditioning |
|
Exterior Finish
|
Siding |
|
Fireplace Present
|
Yes |
|
Fireplace Total
|
1 |
|
Flooring Type
|
Hardwood, Laminate, Tile |
|
Foundation Type
|
Block |
|
Heating Fuel
|
Natural Gas |
|
Heating Type
|
Forced Air |
|
Stories Total
|
1 |
|
Type
|
House |
|
Utility Water
|
Municipal Water |
Parking
Land
|
Access Type
|
Highway Access |
|
Acreage
|
No |
|
Land Amenities
|
Golf Nearby, Recreation Nearby |
|
Landscape Features
|
Landscaped |
|
Sewer
|
Septic System |
|
Size Depth
|
210 Ft |
|
Size Frontage
|
75 Ft |
|
Size Irregular
|
75 Ft X 210 Ft |
|
Size Total Text
|
75 Ft X 210 Ft |
|
Zoning Description
|
Residential |
Rooms
| Level |
Type |
Length |
Width |
Dimensions |
|
Lower Level |
3pc Bathroom |
|
|
10'6" x 4'9" |
|
Lower Level |
Bedroom |
|
|
11'8" x 10'8" |
|
Lower Level |
Bedroom |
|
|
11'8" x 10'7" |
|
Lower Level |
Family Room |
|
|
22'5" x 15'7" |
|
Lower Level |
Storage |
|
|
10'8" x 7'4" |
|
Lower Level |
Laundry Room |
|
|
9'9" x 7'6" |
|
Main Level |
Kitchen |
|
|
12'4" x 11'7" |
|
Main Level |
Dining Room |
|
|
11'5" x 9'4" |
|
Main Level |
Living Room |
|
|
16'5" x 11'4" |
|
Main Level |
Full Bathroom |
|
|
8'1" x 7'0" |
|
Main Level |
Primary Bedroom |
|
|
11'4" x 13'1" |
|
Main Level |
Bedroom |
|
|
9'9" x 8'1" |
|
Main Level |
Foyer |
|
|
11'5" x 5'6" |
https://www.realtor.ca/real-estate/27047891/32792-highway-17-highway-deep-river-highway-17

















