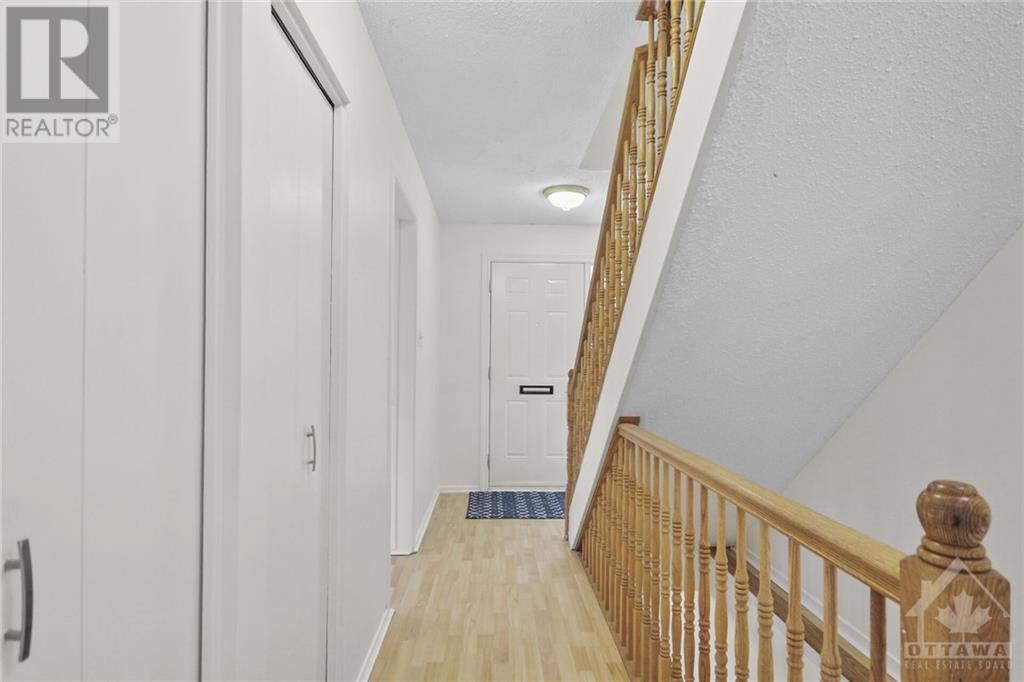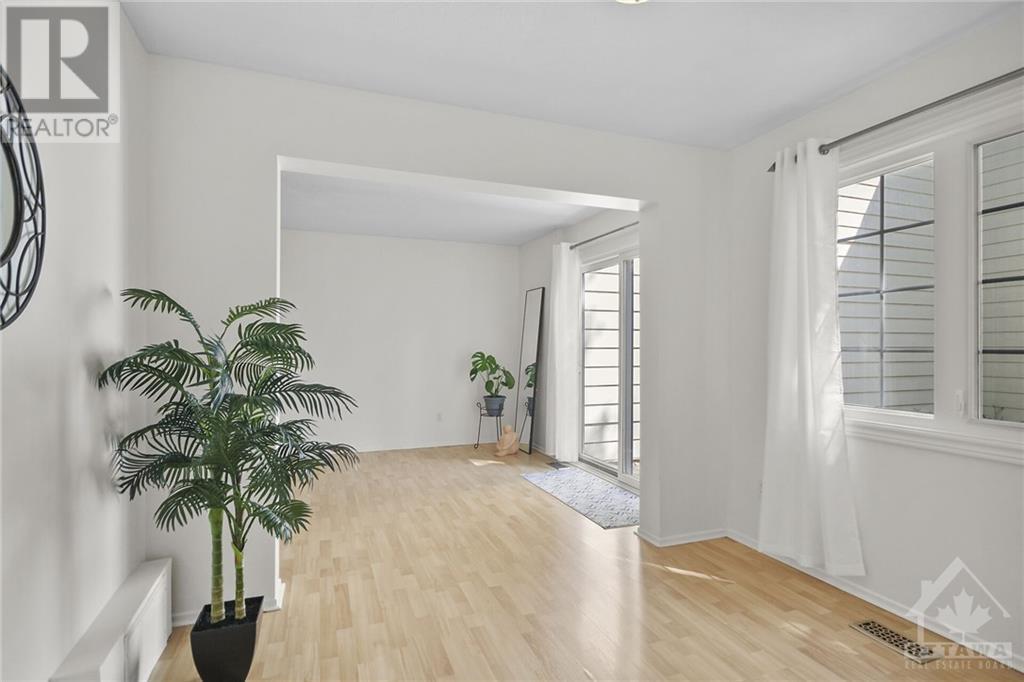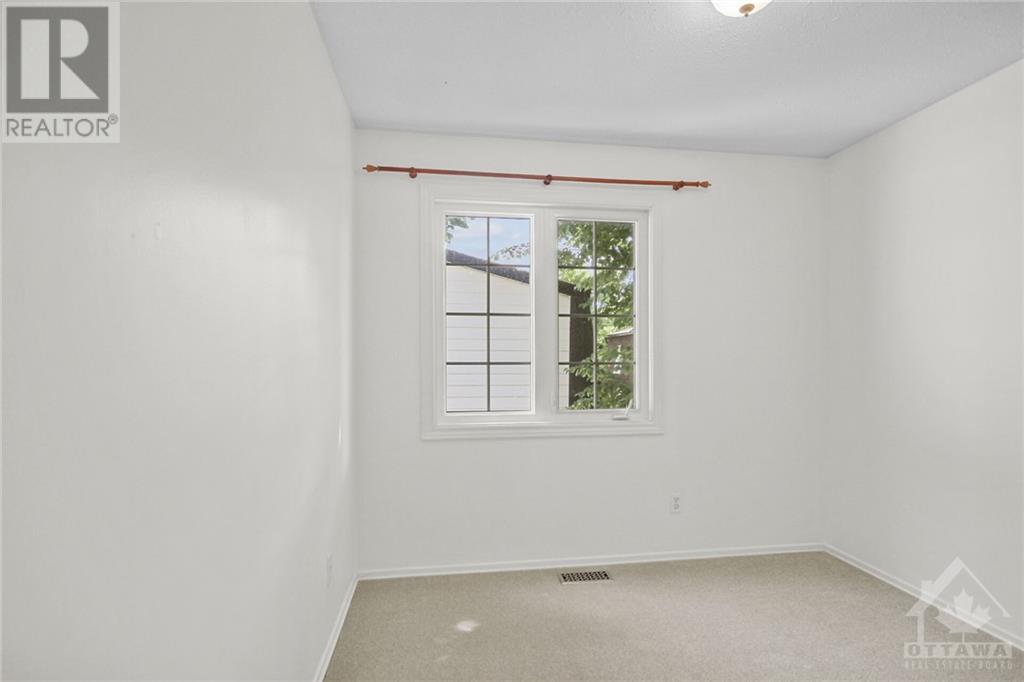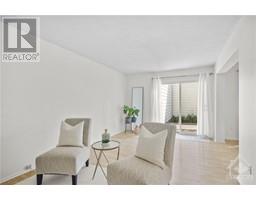325 Kintyre Private Ottawa, Ontario K2C 3M6
$415,000Maintenance, Property Management, Waste Removal, Caretaker, Water, Other, See Remarks, Recreation Facilities, Reserve Fund Contributions
$532.20 Monthly
Maintenance, Property Management, Waste Removal, Caretaker, Water, Other, See Remarks, Recreation Facilities, Reserve Fund Contributions
$532.20 MonthlyWelcome to this nicely maintained 3 bed 2 bath end-unit townhome in Carleton Square. Great for buyer's looking to get into the market or a great opportunity for investors. The design of this town is attached only by 1 corner & feels like a single home. The spacious main level welcomes you with a well-designed floor plan, abundance of natural light flooding the home with sunshine & warmth! Access to your private backyard from your living room & from the kitchen. The 2nd level features your primary bedroom, 2 secondary spacious bedrooms for children, guests or home office. Your main bath is recently renovated for a modern chic & fresh look. This lovely home has been freshly painted in a neutral tone top to bottom & new carpet installed on the main stairs, hallway & bedrooms. Lower level hosts your recreational room, 3 piece bath, laundry & storage. Furnace & A/C 2023, owned HWT 2015. Conveniently located close to transit, shopping, schools, recreation, Carleton U & Mooney's Bay. (id:43934)
Property Details
| MLS® Number | 1396548 |
| Property Type | Single Family |
| Neigbourhood | Carleton Square |
| Amenities Near By | Public Transit, Recreation Nearby, Shopping |
| Community Features | Recreational Facilities, Pets Allowed |
| Parking Space Total | 1 |
| Pool Type | Outdoor Pool |
| Storage Type | Storage Shed |
| Structure | Deck, Patio(s) |
Building
| Bathroom Total | 2 |
| Bedrooms Above Ground | 3 |
| Bedrooms Total | 3 |
| Amenities | Laundry - In Suite |
| Appliances | Refrigerator, Dishwasher, Dryer, Microwave Range Hood Combo, Stove, Washer |
| Basement Development | Finished |
| Basement Type | Full (finished) |
| Constructed Date | 1975 |
| Cooling Type | Central Air Conditioning |
| Exterior Finish | Brick, Siding, Stucco |
| Fireplace Present | Yes |
| Fireplace Total | 1 |
| Fixture | Drapes/window Coverings |
| Flooring Type | Wall-to-wall Carpet, Laminate, Tile |
| Foundation Type | Poured Concrete |
| Heating Fuel | Natural Gas |
| Heating Type | Forced Air |
| Stories Total | 2 |
| Type | Row / Townhouse |
| Utility Water | Municipal Water |
Parking
| Open | |
| Surfaced |
Land
| Acreage | No |
| Fence Type | Fenced Yard |
| Land Amenities | Public Transit, Recreation Nearby, Shopping |
| Sewer | Municipal Sewage System |
| Zoning Description | Residential |
Rooms
| Level | Type | Length | Width | Dimensions |
|---|---|---|---|---|
| Second Level | Primary Bedroom | 16'8" x 9'9" | ||
| Second Level | Bedroom | 10'2" x 9'7" | ||
| Second Level | Bedroom | 9'2" x 8'11" | ||
| Second Level | 4pc Bathroom | 7'11" x 5'10" | ||
| Lower Level | Recreation Room | 17'1" x 9'3" | ||
| Lower Level | Laundry Room | 11'5" x 8'4" | ||
| Lower Level | Storage | Measurements not available | ||
| Lower Level | 3pc Bathroom | Measurements not available | ||
| Main Level | Living Room | 19'1" x 10'8" | ||
| Main Level | Dining Room | 10'2" x 8'0" | ||
| Main Level | Kitchen | 11'11" x 9'3" |
https://www.realtor.ca/real-estate/27044160/325-kintyre-private-ottawa-carleton-square
Interested?
Contact us for more information





























































