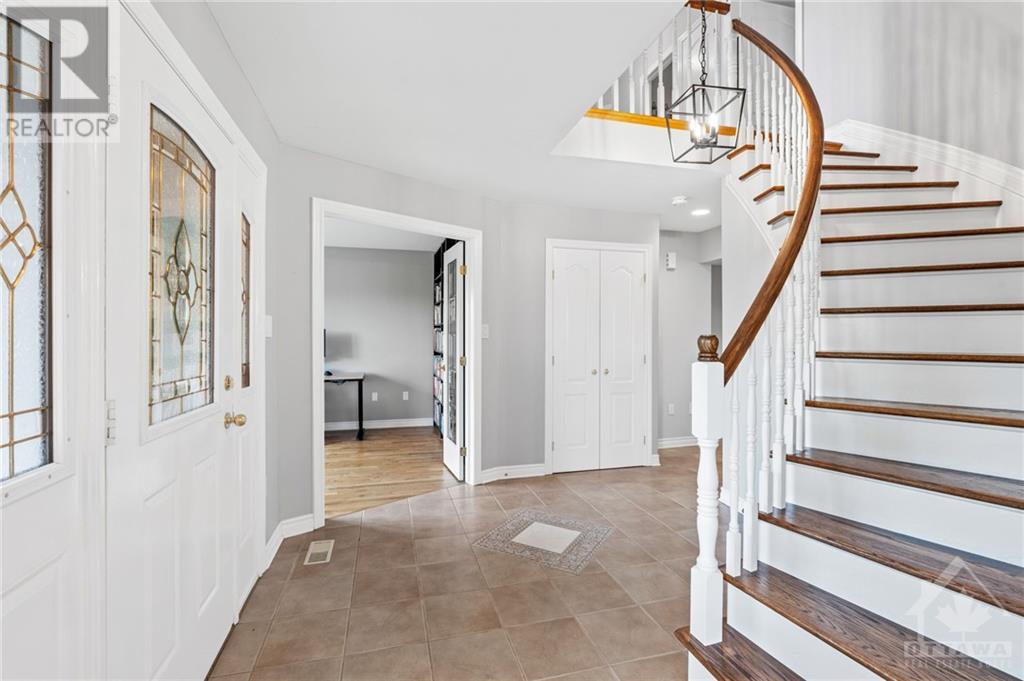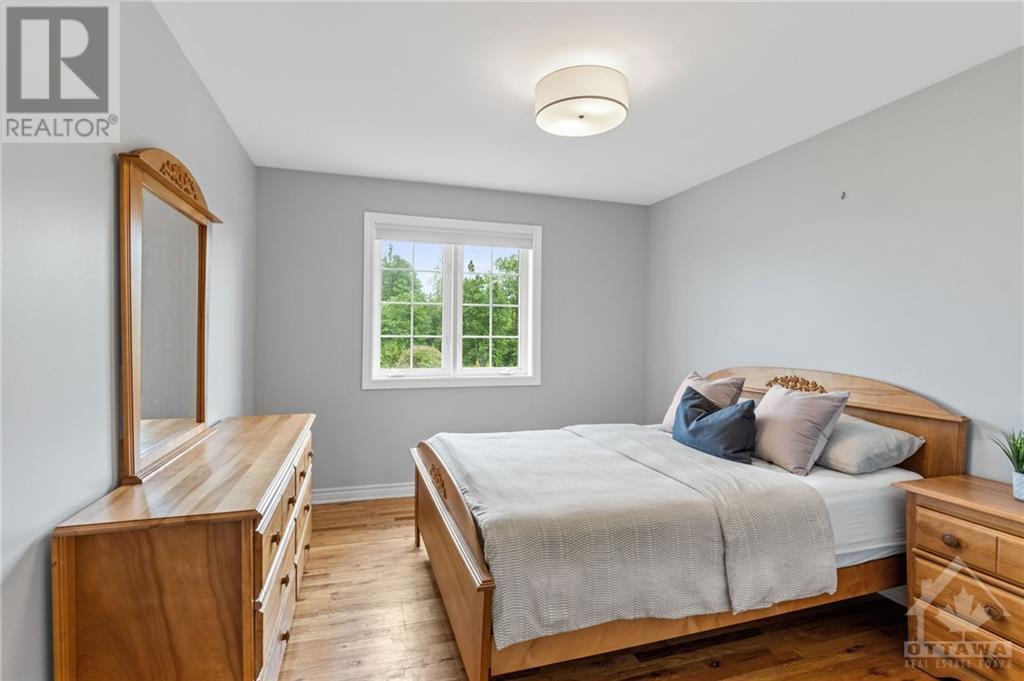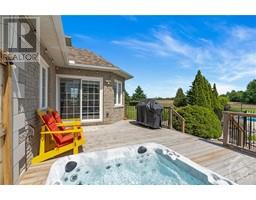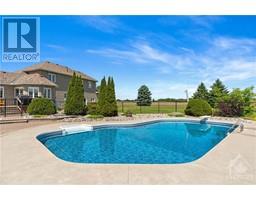4 Bedroom
3 Bathroom
Fireplace
Inground Pool
Central Air Conditioning
Forced Air
Acreage
Landscaped
$1,250,000
Surrounded by peaceful countryside, this magnificent residence is situated on˜55 acres of mixed farmland and offers the country living dream. Perfectly situated, this charming home balances a quiet location with amenities a short distance away. A beautiful layout is presented that includes four bedrooms, three bathrooms, a main floor office, and plenty of space for family & gatherings. The inviting kitchen features refreshed cabinetry and opens to the eating area with a built-in workstation and impressive views of the peaceful landscape. Upstairs, you will find four spacious bedrooms including the lovely primary bedroom with a walk-in closet & an updated, spa-like ensuite. Downstairs, the semi-finished lower level has been finished with perimeter drywall and flooring to offer additional living space. Stepping outside, the setting provides an ideal backdrop for relaxation and entertainment, and is complete with a deck, hot tub, patio, an inground pool, volleyball court and a fire pit. (id:43934)
Property Details
|
MLS® Number
|
1395426 |
|
Property Type
|
Single Family |
|
Neigbourhood
|
Rural Kemptville |
|
Features
|
Acreage, Private Setting, Automatic Garage Door Opener |
|
Parking Space Total
|
10 |
|
Pool Type
|
Inground Pool |
|
Structure
|
Patio(s) |
Building
|
Bathroom Total
|
3 |
|
Bedrooms Above Ground
|
4 |
|
Bedrooms Total
|
4 |
|
Appliances
|
Refrigerator, Oven - Built-in, Cooktop, Dishwasher, Dryer, Freezer, Microwave, Washer, Hot Tub, Blinds |
|
Basement Development
|
Partially Finished |
|
Basement Type
|
Full (partially Finished) |
|
Constructed Date
|
1998 |
|
Construction Style Attachment
|
Detached |
|
Cooling Type
|
Central Air Conditioning |
|
Exterior Finish
|
Stone |
|
Fireplace Present
|
Yes |
|
Fireplace Total
|
1 |
|
Flooring Type
|
Hardwood, Laminate, Tile |
|
Foundation Type
|
Poured Concrete |
|
Heating Fuel
|
Propane |
|
Heating Type
|
Forced Air |
|
Stories Total
|
2 |
|
Type
|
House |
|
Utility Water
|
Drilled Well |
Parking
|
Attached Garage
|
|
|
Inside Entry
|
|
|
Surfaced
|
|
Land
|
Acreage
|
Yes |
|
Landscape Features
|
Landscaped |
|
Sewer
|
Septic System |
|
Size Depth
|
2739 Ft ,6 In |
|
Size Frontage
|
451 Ft ,5 In |
|
Size Irregular
|
55.42 |
|
Size Total
|
55.42 Ac |
|
Size Total Text
|
55.42 Ac |
|
Zoning Description
|
Agricultural Zone |
Rooms
| Level |
Type |
Length |
Width |
Dimensions |
|
Second Level |
Primary Bedroom |
|
|
12’6” x 16’7” |
|
Second Level |
Other |
|
|
8’11” x 5’10” |
|
Second Level |
5pc Ensuite Bath |
|
|
10’10” x 13’3” |
|
Second Level |
Bedroom |
|
|
14’2” x 12’6” |
|
Second Level |
Bedroom |
|
|
12’9” x 14’8” |
|
Second Level |
Bedroom |
|
|
10’11” x 13’2” |
|
Second Level |
Other |
|
|
5’1” x 3’2” |
|
Second Level |
4pc Bathroom |
|
|
8’11” x 8’2” |
|
Basement |
Recreation Room |
|
|
32’11” x 43’5” |
|
Basement |
Hobby Room |
|
|
20’6” x 35’7” |
|
Main Level |
Foyer |
|
|
11’6” x 13’7” |
|
Main Level |
Office |
|
|
11’10” x 12’11” |
|
Main Level |
Dining Room |
|
|
12’9” x 17’5” |
|
Main Level |
Kitchen |
|
|
15’9” x 14’8” |
|
Main Level |
Eating Area |
|
|
11’10” x 10’10” |
|
Main Level |
Family Room |
|
|
17’11” x 14’8” |
|
Main Level |
Laundry Room |
|
|
6’11” x 7’5” |
|
Main Level |
3pc Bathroom |
|
|
6’6” x 7’7” |
https://www.realtor.ca/real-estate/26980624/3242-donnelly-drive-kemptville-rural-kemptville





























































