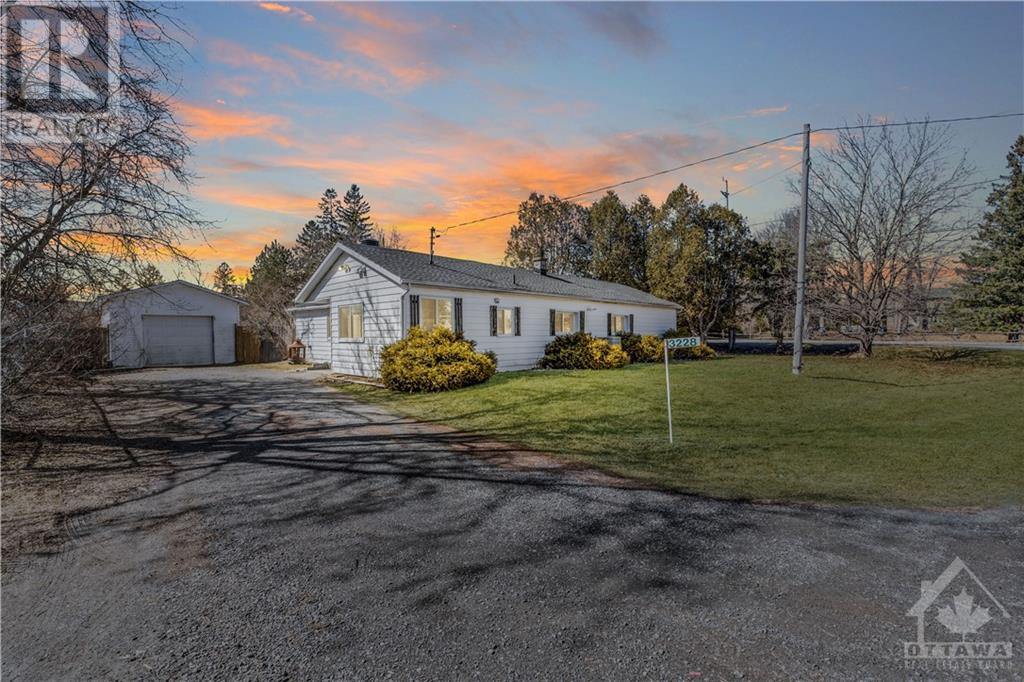4 Bedroom
1 Bathroom
Bungalow
Above Ground Pool
Heat Pump
Forced Air, Heat Pump
$499,000
Nestled in Osgoode, just 30 mins from Ottawa (15 minutes from Barrhaven), 3228 Vance offers affordable size and high end finishes coupled with urban convenience. Fully renovated this year, the home boasts 4 big bedrooms, a fully updated bathroom (with new vanity and double sinks) and a new modern kitchen (2024). The functional great room truly shines, highlighting the thoughtful updates which touch every square inch of this home. Enjoy a massive yard, complete with gardens, an above ground pool and a detached garage. Close to leisure, schools and amenities. UPDATES INCLUDE: New heat pump (2024), Furnace (2024), New Flooring (2024), Freshly Painted (2024), Roof (2021), Water Softener (2022), Drilled Well (2018), Insulation (2024), Pot lights (2024), Hot water tank (2024), New Fixtures and Hardware (2024), Dishwasher (2024). Septic Report on file, Water potability on file. (id:43934)
Property Details
|
MLS® Number
|
1382028 |
|
Property Type
|
Single Family |
|
Neigbourhood
|
Osgoode |
|
Parking Space Total
|
8 |
|
Pool Type
|
Above Ground Pool |
Building
|
Bathroom Total
|
1 |
|
Bedrooms Above Ground
|
4 |
|
Bedrooms Total
|
4 |
|
Appliances
|
Refrigerator, Dishwasher, Dryer, Hood Fan, Stove, Washer |
|
Architectural Style
|
Bungalow |
|
Basement Development
|
Not Applicable |
|
Basement Features
|
Slab |
|
Basement Type
|
Unknown (not Applicable) |
|
Constructed Date
|
1950 |
|
Construction Style Attachment
|
Detached |
|
Cooling Type
|
Heat Pump |
|
Exterior Finish
|
Aluminum Siding, Siding |
|
Fire Protection
|
Smoke Detectors |
|
Flooring Type
|
Laminate, Vinyl |
|
Heating Fuel
|
Electric, Natural Gas |
|
Heating Type
|
Forced Air, Heat Pump |
|
Stories Total
|
1 |
|
Type
|
House |
|
Utility Water
|
Drilled Well |
Parking
Land
|
Acreage
|
No |
|
Sewer
|
Septic System |
|
Size Depth
|
108 Ft ,10 In |
|
Size Frontage
|
140 Ft ,8 In |
|
Size Irregular
|
0.34 |
|
Size Total
|
0.34 Ac |
|
Size Total Text
|
0.34 Ac |
|
Zoning Description
|
Residential |
Rooms
| Level |
Type |
Length |
Width |
Dimensions |
|
Main Level |
Living Room |
|
|
22'0" x 19'4" |
|
Main Level |
Bedroom |
|
|
10'7" x 8'4" |
|
Main Level |
Bedroom |
|
|
10'0" x 10'0" |
|
Main Level |
Bedroom |
|
|
10'0" x 8'0" |
|
Main Level |
Primary Bedroom |
|
|
12'2" x 10'2" |
|
Main Level |
Kitchen |
|
|
22'8" x 11'0" |
|
Main Level |
4pc Bathroom |
|
|
8'0" x 6'0" |
|
Main Level |
Den |
|
|
11'0" x 9'3" |
|
Main Level |
Laundry Room |
|
|
14'3" x 6'0" |
https://www.realtor.ca/real-estate/26647689/3228-vance-street-osgoode-osgoode





























































