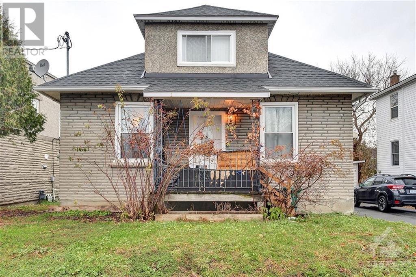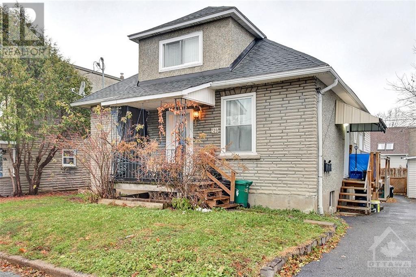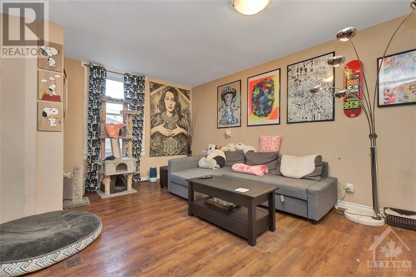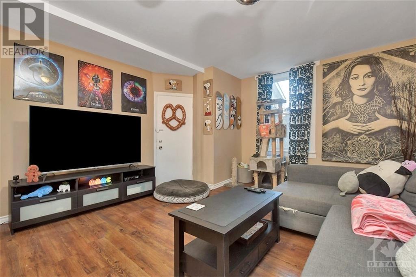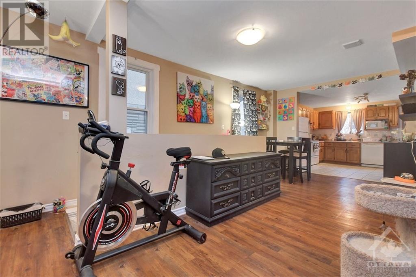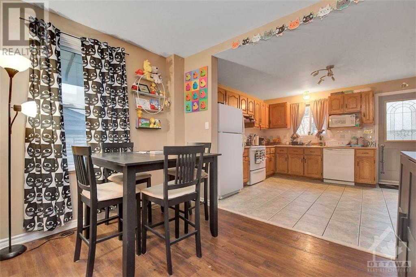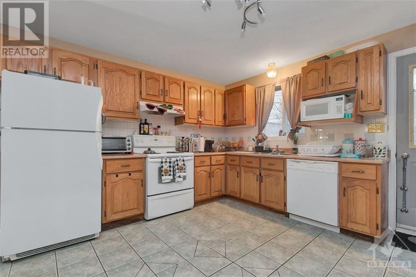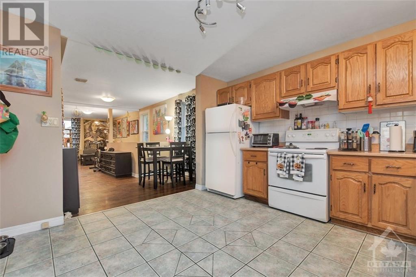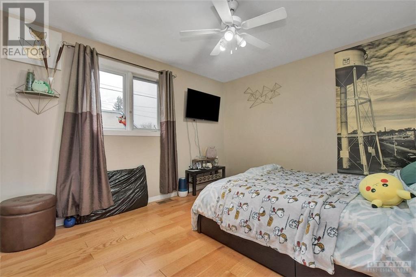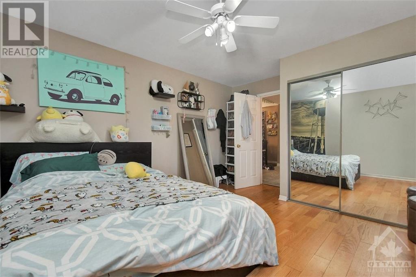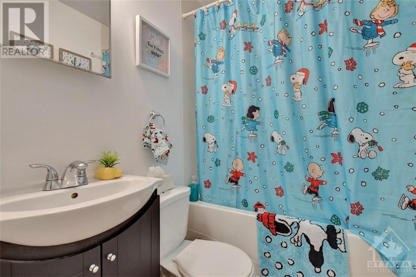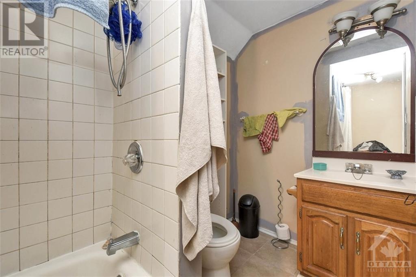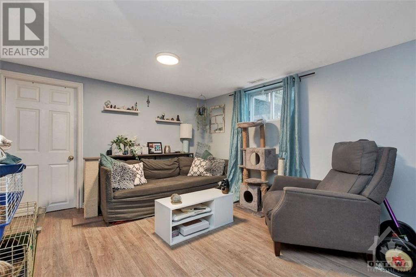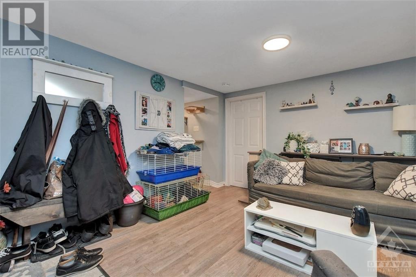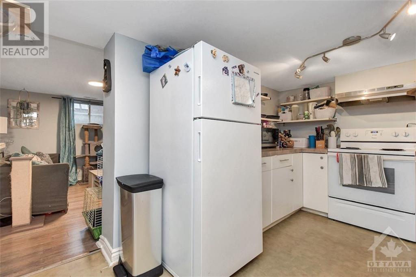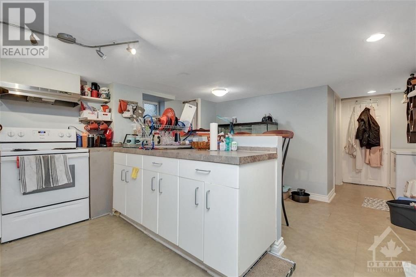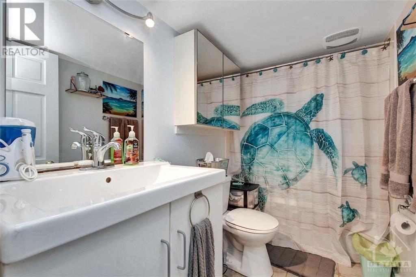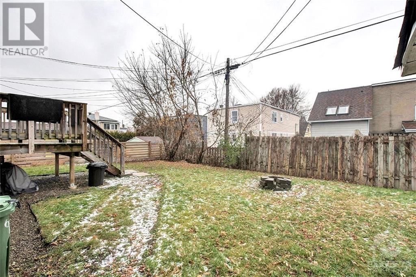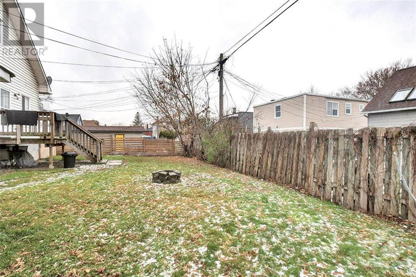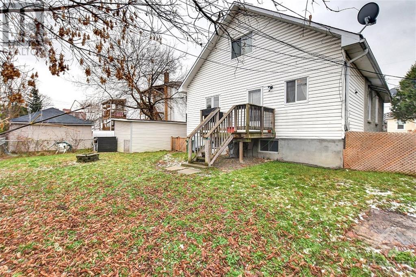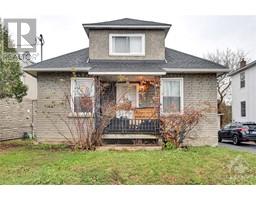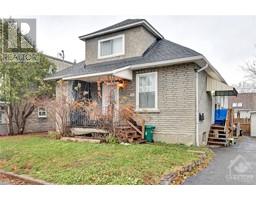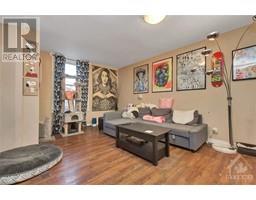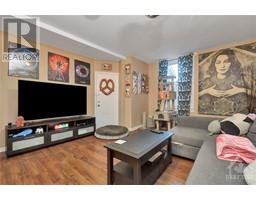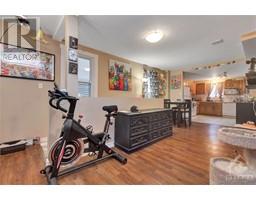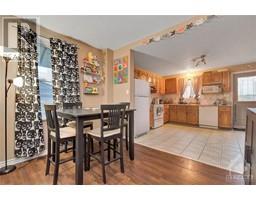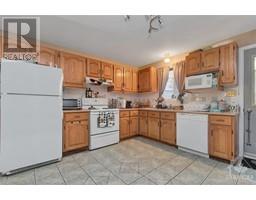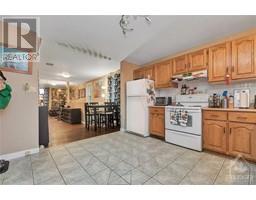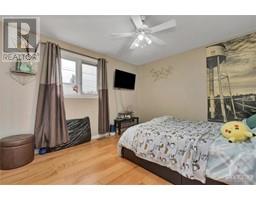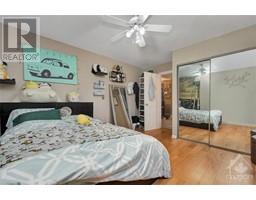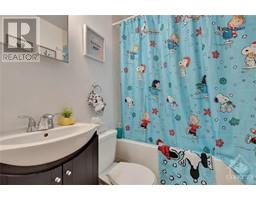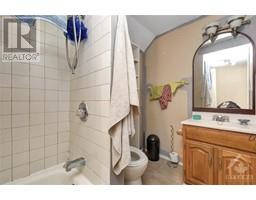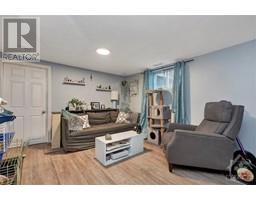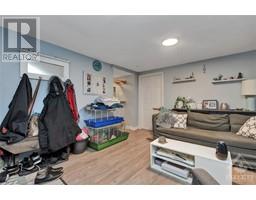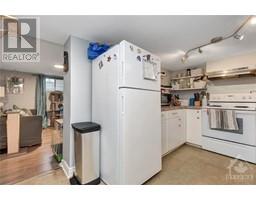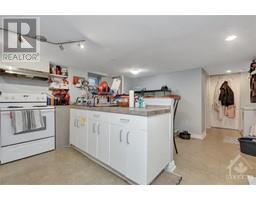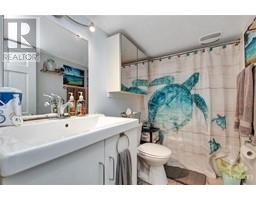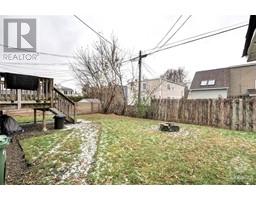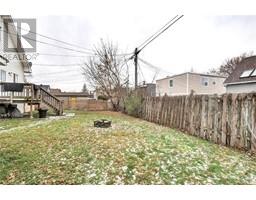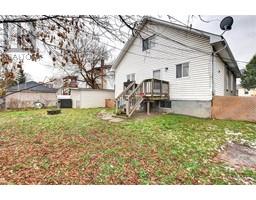6 Bedroom
4 Bathroom
Wall Unit
Forced Air
$715,000
Impressive 3 unit home with a diverse multi-unit layout: Unit 1 on the main floor with 3 beds & 2 baths, Unit 2 upstairs with 1 bed & 1 bath, and Unit 3 on the lower level with 2 beds & 1 bath. Surprisingly spacious interiors compared to its exterior appearance, featuring a charming fenced-in backyard and a large storage shed. The property is equipped with 2 hydro meters, with the first meter servicing both the main and upper-level units, and the second meter dedicated to the lower-level unit. All units are equipped with heating and lighting, set on a sizeable lot. Large lot with R4UA zoning. Showings require a 24- hour notice. Gross Income $48,060. (id:43934)
Property Details
|
MLS® Number
|
1379352 |
|
Property Type
|
Single Family |
|
Neigbourhood
|
Vanier |
|
Parking Space Total
|
3 |
Building
|
Bathroom Total
|
4 |
|
Bedrooms Above Ground
|
4 |
|
Bedrooms Below Ground
|
2 |
|
Bedrooms Total
|
6 |
|
Appliances
|
Refrigerator, Dryer, Stove, Washer |
|
Basement Development
|
Finished |
|
Basement Type
|
Full (finished) |
|
Constructed Date
|
1940 |
|
Construction Style Attachment
|
Detached |
|
Cooling Type
|
Wall Unit |
|
Exterior Finish
|
Siding, Concrete |
|
Flooring Type
|
Laminate, Tile |
|
Foundation Type
|
Poured Concrete |
|
Heating Fuel
|
Natural Gas |
|
Heating Type
|
Forced Air |
|
Stories Total
|
2 |
|
Type
|
House |
|
Utility Water
|
Municipal Water |
Parking
Land
|
Acreage
|
No |
|
Sewer
|
Municipal Sewage System |
|
Size Depth
|
94 Ft ,9 In |
|
Size Frontage
|
58 Ft ,11 In |
|
Size Irregular
|
58.92 Ft X 94.73 Ft |
|
Size Total Text
|
58.92 Ft X 94.73 Ft |
|
Zoning Description
|
Residential |
Rooms
| Level |
Type |
Length |
Width |
Dimensions |
|
Second Level |
Living Room |
|
|
17'2" x 19'4" |
|
Second Level |
Kitchen |
|
|
12'10" x 5'6" |
|
Second Level |
Bedroom |
|
|
9'11" x 11'2" |
|
Second Level |
Full Bathroom |
|
|
4'10" x 9'7" |
|
Lower Level |
Bedroom |
|
|
11'5" x 12'8" |
|
Lower Level |
Bedroom |
|
|
11'5" x 12'8" |
|
Lower Level |
Full Bathroom |
|
|
4'7" x 8'10" |
|
Lower Level |
Kitchen |
|
|
12'8" x 14'7" |
|
Lower Level |
Living Room |
|
|
11'0" x 13'8" |
|
Main Level |
Full Bathroom |
|
|
5'8" x 7'4" |
|
Main Level |
Bedroom |
|
|
10'10" x 10'1" |
|
Main Level |
Dining Room |
|
|
13'6" x 13'7" |
|
Main Level |
Living Room |
|
|
10'10" x 7'6" |
|
Main Level |
Kitchen |
|
|
11'8" x 12'4" |
|
Main Level |
Bedroom |
|
|
12'1" x 11'3" |
|
Main Level |
Bedroom |
|
|
10'10" x 8'8" |
|
Main Level |
Full Bathroom |
|
|
4'10" x 6'5" |
https://www.realtor.ca/real-estate/26571941/319-shakespeare-street-ottawa-vanier

