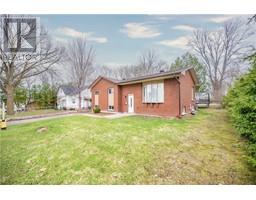315 Cecelia Street Pembroke, Ontario K8A 1S2
4 Bedroom
2 Bathroom
Bungalow
Central Air Conditioning
Forced Air
Land / Yard Lined With Hedges
$399,900
Welcome to this four bedroom two bathroom bungalow in a prime central location near Pembroke hospital on a corner lot. This property boasts ample parking with two driveways making space for multiple vehicles. The highlight of this home is a separate heated 3 car garage or workshop. Inside enjoy the luxury of main floor living. The kitchen features granite countertops and hardwood floors throughout the main living areas. This home features a full basement that's perfect for creating a granny suite, offering an ideal private space for extended family or guests. 24 hour irrevocable on all offers please (id:43934)
Property Details
| MLS® Number | 1365598 |
| Property Type | Single Family |
| Neigbourhood | Pembroke Hospital |
| Amenities Near By | Recreation Nearby, Shopping |
| Community Features | Family Oriented |
| Features | Corner Site |
| Parking Space Total | 6 |
| Structure | Deck, Porch |
Building
| Bathroom Total | 2 |
| Bedrooms Above Ground | 3 |
| Bedrooms Below Ground | 1 |
| Bedrooms Total | 4 |
| Appliances | Refrigerator, Dishwasher, Dryer, Microwave, Stove, Washer |
| Architectural Style | Bungalow |
| Basement Development | Finished |
| Basement Type | Full (finished) |
| Construction Style Attachment | Detached |
| Cooling Type | Central Air Conditioning |
| Exterior Finish | Brick, Wood |
| Flooring Type | Hardwood, Laminate, Ceramic |
| Foundation Type | Block |
| Heating Fuel | Natural Gas |
| Heating Type | Forced Air |
| Stories Total | 1 |
| Type | House |
| Utility Water | Municipal Water |
Parking
| Detached Garage |
Land
| Acreage | No |
| Land Amenities | Recreation Nearby, Shopping |
| Landscape Features | Land / Yard Lined With Hedges |
| Sewer | Municipal Sewage System |
| Size Depth | 120 Ft |
| Size Frontage | 67 Ft ,2 In |
| Size Irregular | 67.14 Ft X 120 Ft |
| Size Total Text | 67.14 Ft X 120 Ft |
| Zoning Description | Residential |
Rooms
| Level | Type | Length | Width | Dimensions |
|---|---|---|---|---|
| Lower Level | Bedroom | 14'0" x 10'7" | ||
| Lower Level | Family Room | 24'0" x 18'0" | ||
| Lower Level | 4pc Bathroom | 7'0" x 5'6" | ||
| Main Level | Living Room | 14'0" x 12'0" | ||
| Main Level | Dining Room | 10'0" x 9'4" | ||
| Main Level | Bedroom | 14'0" x 10'7" | ||
| Main Level | Bedroom | 10'7" x 10'5" | ||
| Main Level | Bedroom | 10'0" x 8'6" | ||
| Main Level | 4pc Bathroom | 10'1" x 6'6" | ||
| Main Level | Porch | 18'0" x 14'0" |
https://www.realtor.ca/real-estate/26723961/315-cecelia-street-pembroke-pembroke-hospital
Interested?
Contact us for more information























































