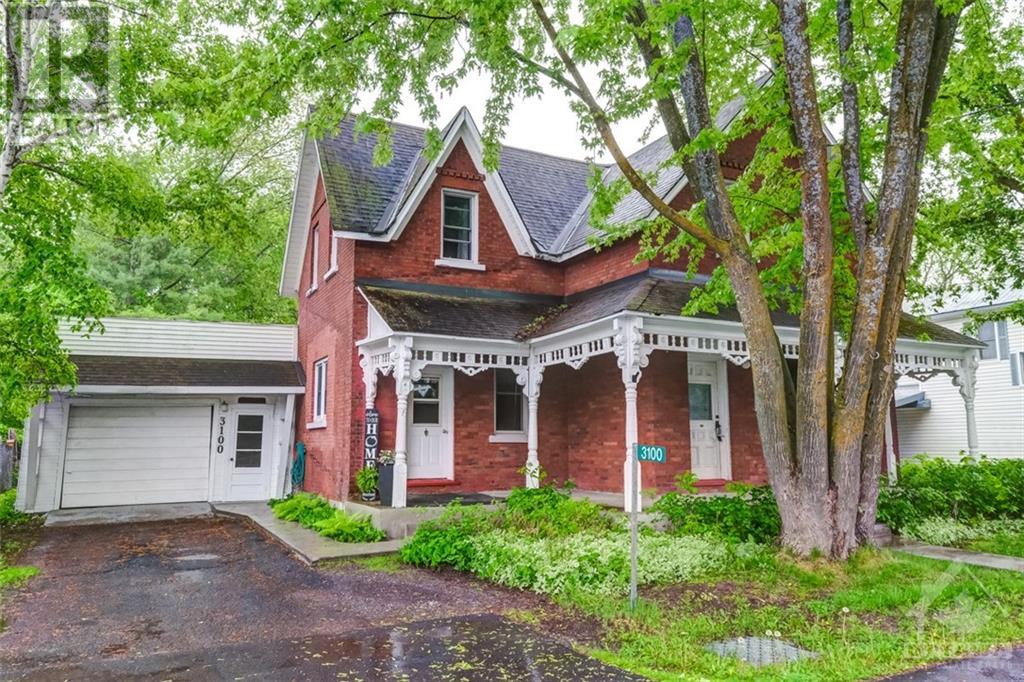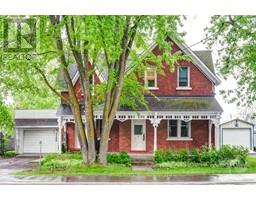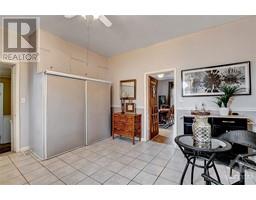4 Bedroom
2 Bathroom
Fireplace
None
Forced Air
$449,900
Welcome to 3100 Kinburn sd rd. This 2-storey full red brick single family home has 4 bedrooms, 1.5 baths, and a large village lot! Welcoming front veranda add some charm. Century home with original hardwood flooring and mouldings throughout. Big country kitchen with outside access. Main floor living room and family room at back, perfct for a kids playroom. 4 second floor bedrooms share the recently painted main bath. Attached single car garage is a bonus! Enjoy the backyard with no rear neighbours and plenty of perennial gardens and green space to play and relax. Great location for commuting to Ottawa and Arnprior as 417 is 3min away. Book your showing now to view this century old home on a large lot. (id:43934)
Property Details
|
MLS® Number
|
1393566 |
|
Property Type
|
Single Family |
|
Neigbourhood
|
Kinburn |
|
Amenities Near By
|
Recreation Nearby |
|
Community Features
|
Family Oriented |
|
Parking Space Total
|
4 |
|
Road Type
|
Paved Road |
|
Structure
|
Porch |
Building
|
Bathroom Total
|
2 |
|
Bedrooms Above Ground
|
4 |
|
Bedrooms Total
|
4 |
|
Appliances
|
Refrigerator, Dishwasher, Dryer, Stove, Washer |
|
Basement Development
|
Unfinished |
|
Basement Type
|
Cellar (unfinished) |
|
Constructed Date
|
1904 |
|
Construction Style Attachment
|
Detached |
|
Cooling Type
|
None |
|
Exterior Finish
|
Brick, Siding |
|
Fireplace Present
|
Yes |
|
Fireplace Total
|
1 |
|
Fixture
|
Drapes/window Coverings |
|
Flooring Type
|
Carpeted, Mixed Flooring, Hardwood |
|
Foundation Type
|
Stone |
|
Half Bath Total
|
1 |
|
Heating Fuel
|
Electric |
|
Heating Type
|
Forced Air |
|
Stories Total
|
2 |
|
Type
|
House |
|
Utility Water
|
Dug Well |
Parking
|
Attached Garage
|
|
|
Inside Entry
|
|
Land
|
Acreage
|
No |
|
Land Amenities
|
Recreation Nearby |
|
Sewer
|
Septic System |
|
Size Depth
|
199 Ft ,10 In |
|
Size Frontage
|
56 Ft ,11 In |
|
Size Irregular
|
56.89 Ft X 199.84 Ft (irregular Lot) |
|
Size Total Text
|
56.89 Ft X 199.84 Ft (irregular Lot) |
|
Zoning Description
|
Residential |
Rooms
| Level |
Type |
Length |
Width |
Dimensions |
|
Second Level |
Primary Bedroom |
|
|
13'9" x 15'4" |
|
Second Level |
Bedroom |
|
|
9'11" x 10'10" |
|
Second Level |
Bedroom |
|
|
10'6" x 10'8" |
|
Second Level |
Bedroom |
|
|
5'2" x 8'6" |
|
Second Level |
4pc Bathroom |
|
|
7'1" x 4'6" |
|
Main Level |
Foyer |
|
|
6'6" x 12'10" |
|
Main Level |
Living Room |
|
|
11'1" x 13'2" |
|
Main Level |
Dining Room |
|
|
17'10" x 10'11" |
|
Main Level |
Kitchen |
|
|
13'10" x 15'8" |
|
Main Level |
Family Room |
|
|
14'3" x 18'3" |
|
Main Level |
2pc Bathroom |
|
|
7'0" x 5'2" |
https://www.realtor.ca/real-estate/26938237/3100-kinburn-side-road-ottawa-kinburn



















































