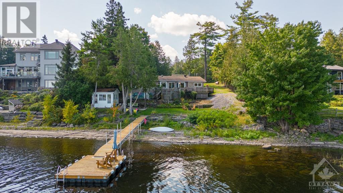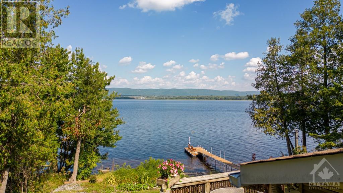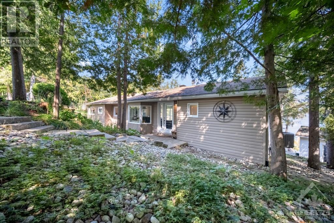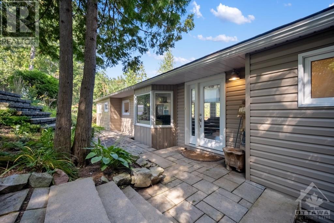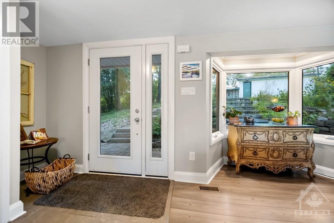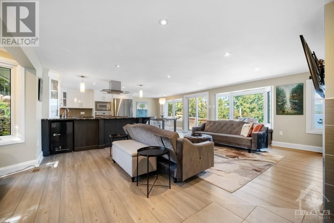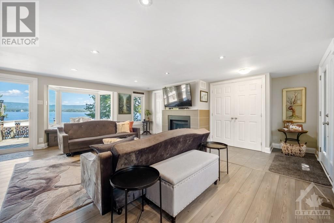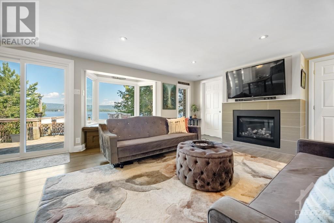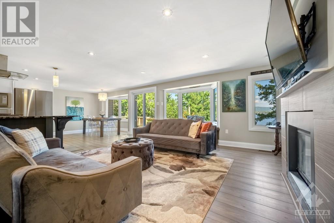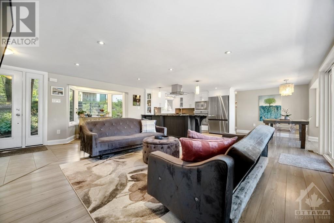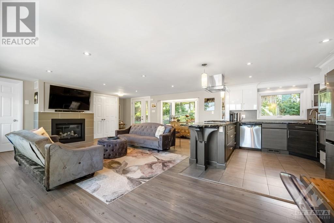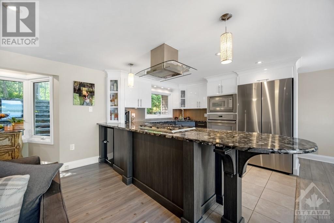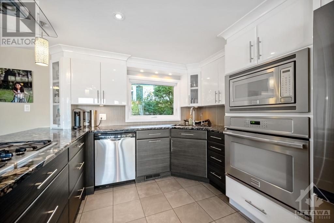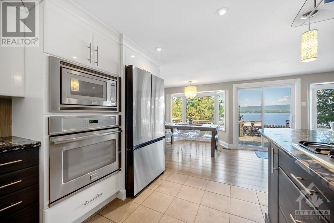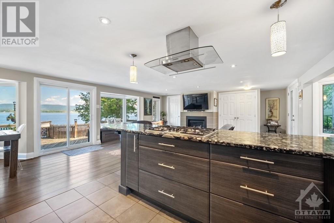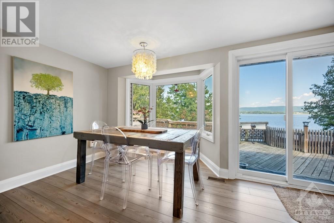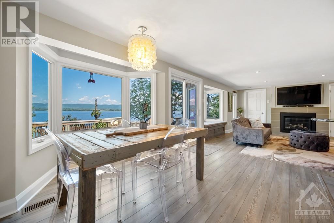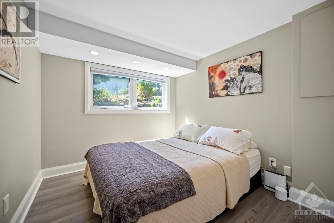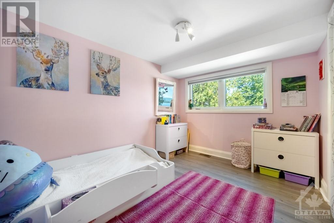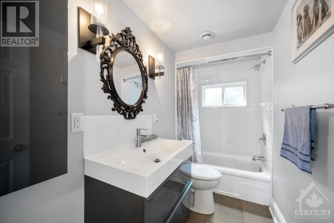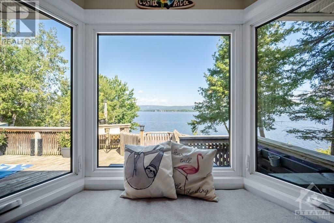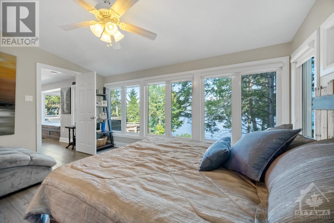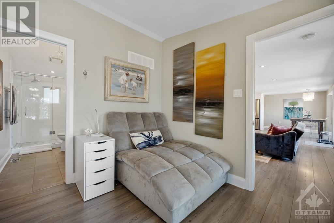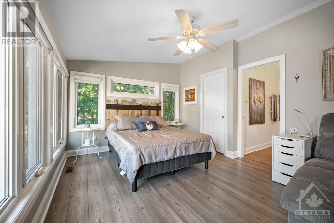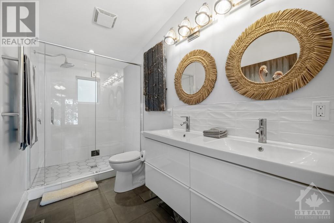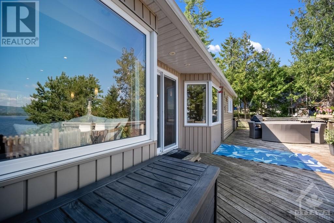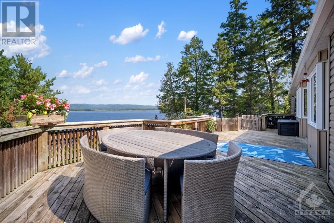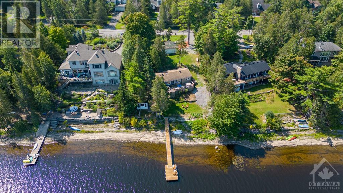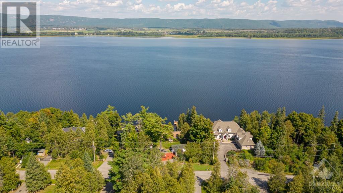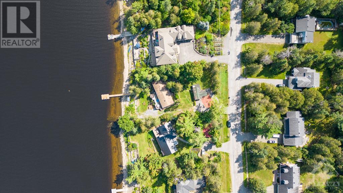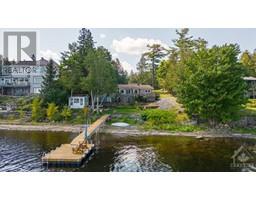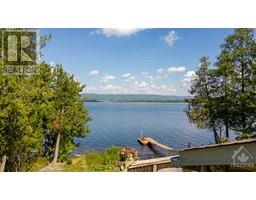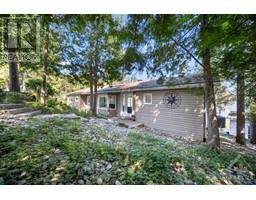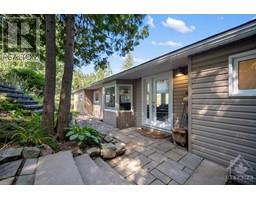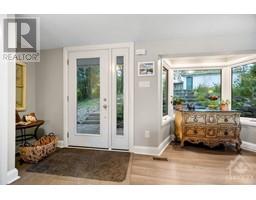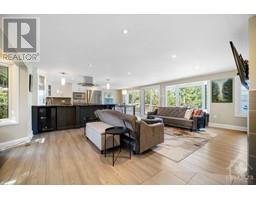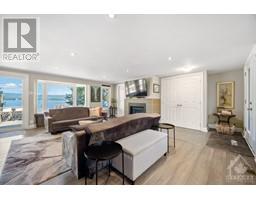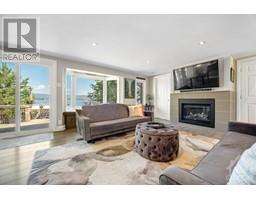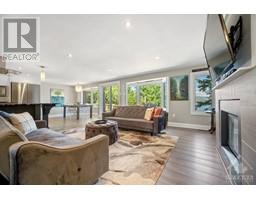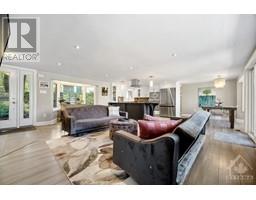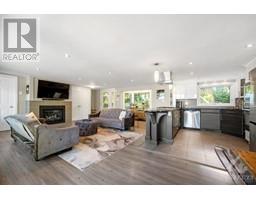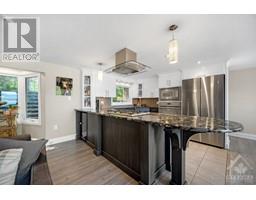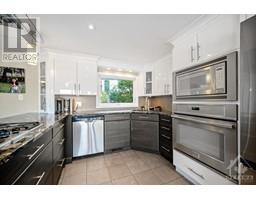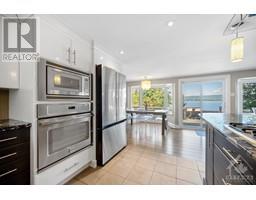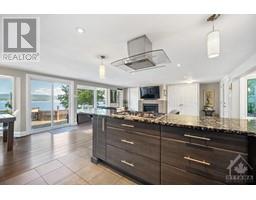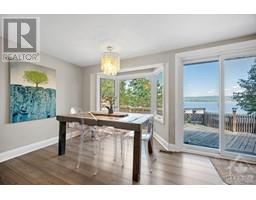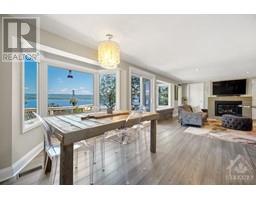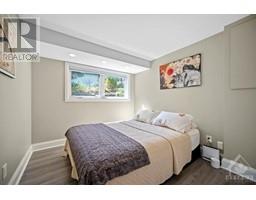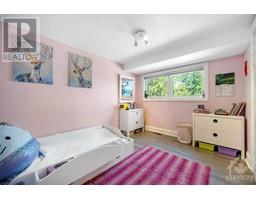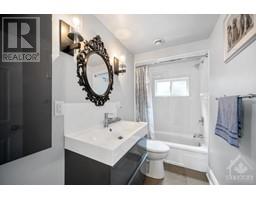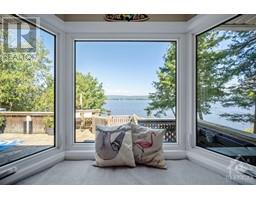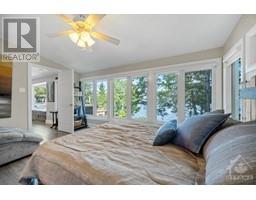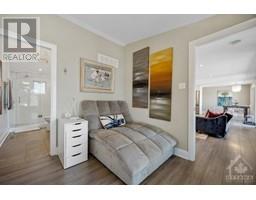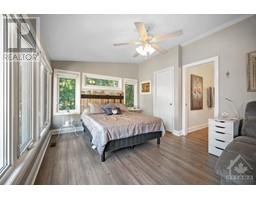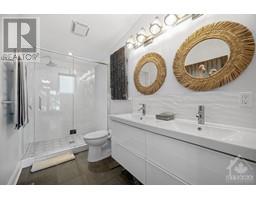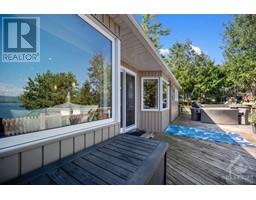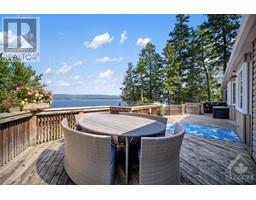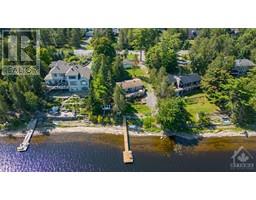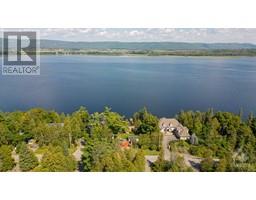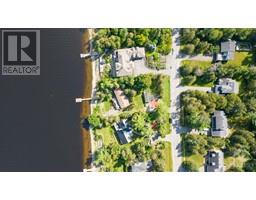3 Bedroom
2 Bathroom
Bungalow
Fireplace
Central Air Conditioning
Forced Air
Waterfront
$1,199,900
Have you been searching for an incredible, modern, waterfront property that is move-in ready? Then you have come to the right place! Welcome to 3094 Barlow Crescent situated on the beautiful Ottawa River! This stunning bungalow has 100' of waterfront and has been completely renovated from top to bottom, windows, doors, roof, wiring and siding (2012/13) as well as a Norweco Septic System (2020). The home offers an open concept layout overlooking the River and includes a custom Creation Unique kitchen which looks onto the living room area with propane Napoleon fireplace. Many more upgrades included with this home! If you are someone that works from home, no need to stay in the house; walk into your backyard Bunkie home-office which is fully equipped with hydro and Bell Fibe internet and then enjoy sitting on your dock or in your hot tub looking over the water to unwind. The crawl space also offers ample storage. The pictures do not do this home justice. See this one for yourself! (id:43934)
Property Details
|
MLS® Number
|
1382133 |
|
Property Type
|
Single Family |
|
Neigbourhood
|
Dunrobin Shores |
|
Amenities Near By
|
Golf Nearby, Recreation Nearby, Water Nearby |
|
Communication Type
|
Internet Access |
|
Community Features
|
School Bus |
|
Easement
|
Other |
|
Parking Space Total
|
5 |
|
View Type
|
River View |
|
Water Front Type
|
Waterfront |
Building
|
Bathroom Total
|
2 |
|
Bedrooms Above Ground
|
3 |
|
Bedrooms Total
|
3 |
|
Appliances
|
Refrigerator, Oven - Built-in, Dishwasher, Dryer, Hood Fan, Stove, Washer, Hot Tub |
|
Architectural Style
|
Bungalow |
|
Basement Development
|
Not Applicable |
|
Basement Type
|
Crawl Space (not Applicable) |
|
Constructed Date
|
1962 |
|
Construction Style Attachment
|
Detached |
|
Cooling Type
|
Central Air Conditioning |
|
Exterior Finish
|
Vinyl |
|
Fireplace Present
|
Yes |
|
Fireplace Total
|
1 |
|
Flooring Type
|
Laminate, Tile |
|
Foundation Type
|
Poured Concrete |
|
Heating Fuel
|
Propane |
|
Heating Type
|
Forced Air |
|
Stories Total
|
1 |
|
Type
|
House |
|
Utility Water
|
Drilled Well |
Parking
Land
|
Acreage
|
No |
|
Land Amenities
|
Golf Nearby, Recreation Nearby, Water Nearby |
|
Sewer
|
Septic System |
|
Size Irregular
|
0.4 |
|
Size Total
|
0.4 Ac |
|
Size Total Text
|
0.4 Ac |
|
Zoning Description
|
Rural Residential |
Rooms
| Level |
Type |
Length |
Width |
Dimensions |
|
Main Level |
Foyer |
|
|
7'3" x 8'6" |
|
Main Level |
Living Room/fireplace |
|
|
19'0" x 14'0" |
|
Main Level |
Dining Room |
|
|
12'2" x 10'10" |
|
Main Level |
Kitchen |
|
|
8'6" x 11'2" |
|
Main Level |
Primary Bedroom |
|
|
11'5" x 15'0" |
|
Main Level |
3pc Ensuite Bath |
|
|
11'3" x 5'2" |
|
Main Level |
Other |
|
|
12'0" x 6'0" |
|
Main Level |
Bedroom |
|
|
10'0" x 8'10" |
|
Main Level |
Bedroom |
|
|
11'0" x 9'0" |
|
Main Level |
Full Bathroom |
|
|
10'0" x 4'3" |
https://www.realtor.ca/real-estate/26638073/3094-barlow-crescent-dunrobin-dunrobin-shores

