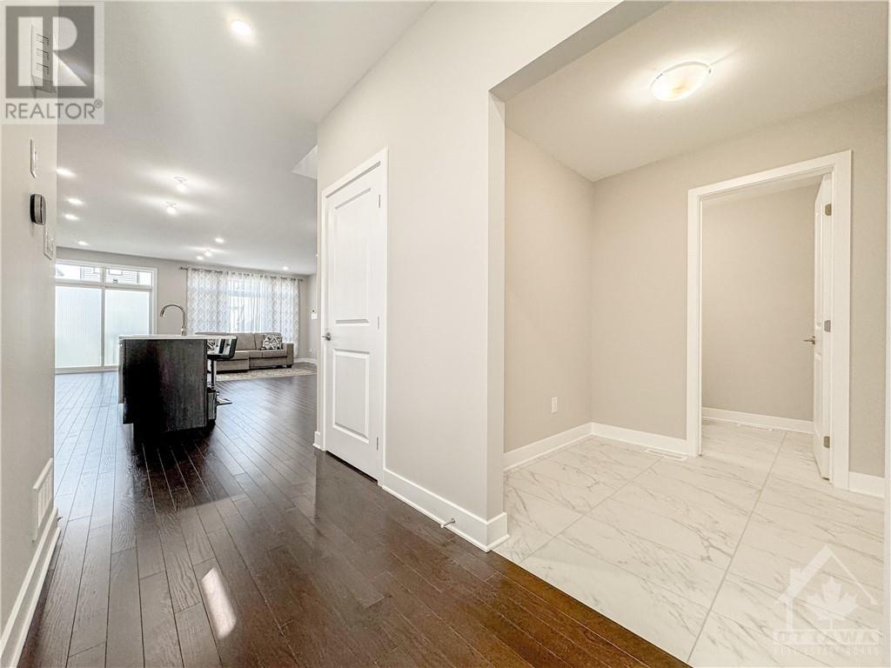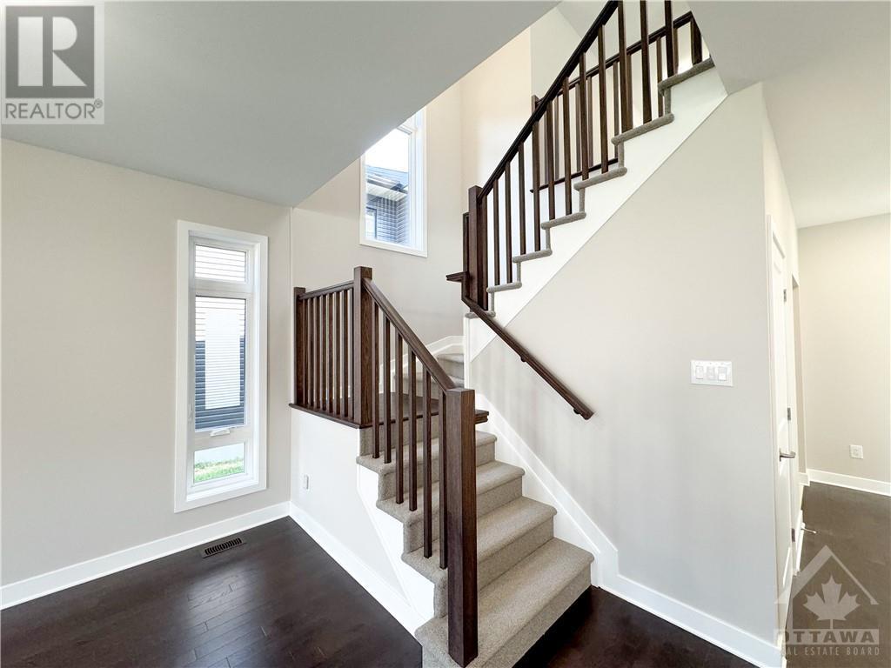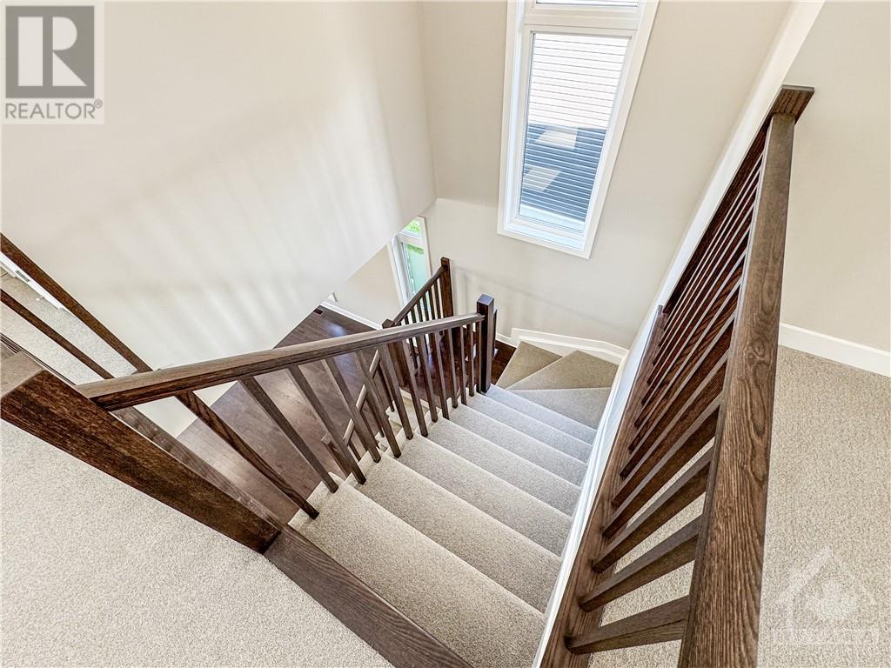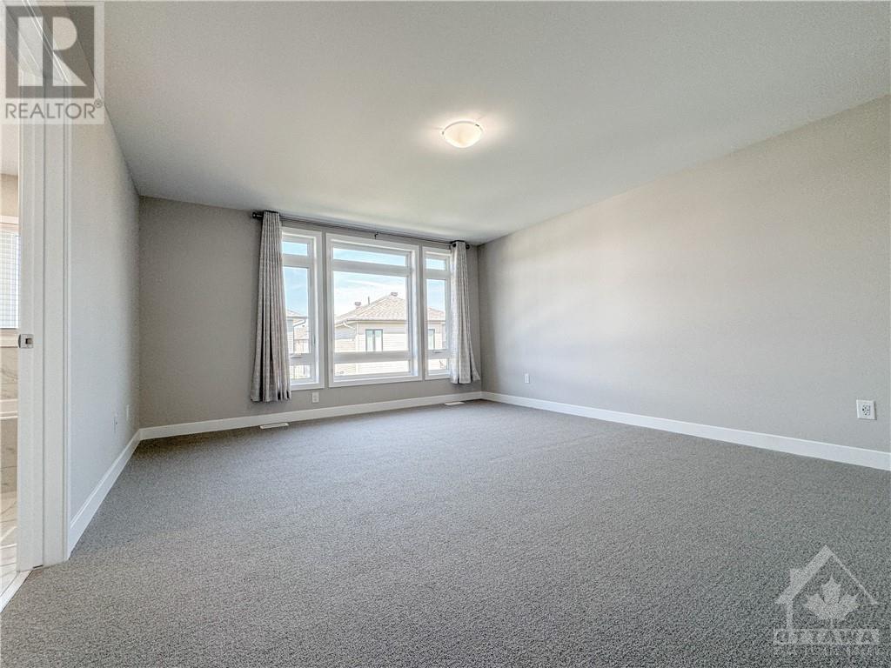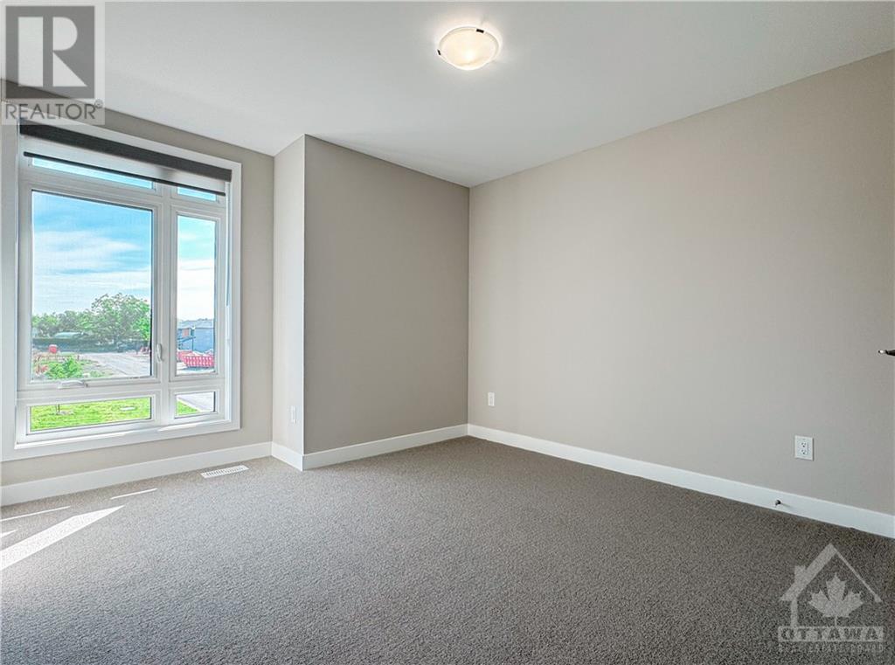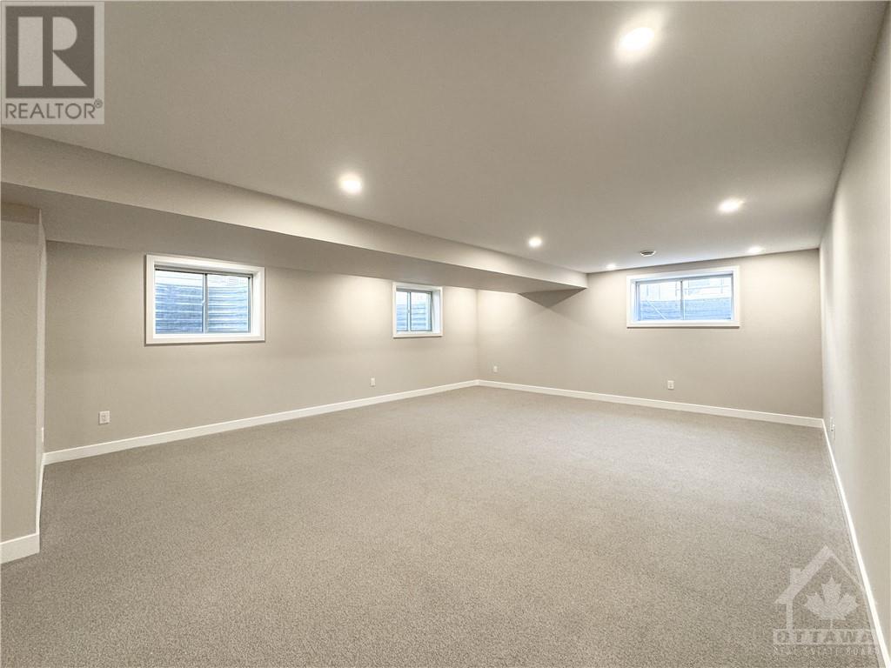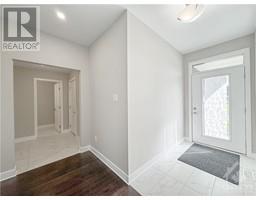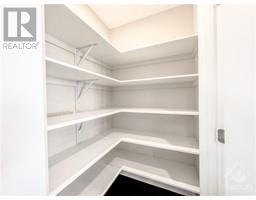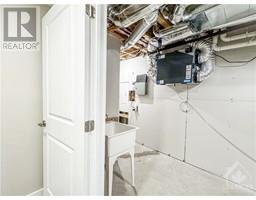4 Bedroom
3 Bathroom
Fireplace
Central Air Conditioning
Forced Air
$775,000
A stunning single-family home built in 2023, located in charming Kemptville. This residence offers 4 spacious bedrooms, 2.5 bathrooms, a versatile loft, and an attached double garage. The beautiful porch invites you into a bright, tiled foyer, seamlessly transitioning to the elegant hardwood flooring that spans the ground floor. The open-concept kitchen boasts a huge island, a breakfast bar, a walk-in pantry, and quartz countertops. Adjacent to the kitchen, the expansive great room features a cozy gas fireplace. Upstairs, the primary bedroom is a private retreat with a luxurious 5-piece ensuite and a walk-in closet. Three additional well-sized bedrooms, a versatile loft, a full bathroom, and a laundry room complete the second level. The furnished basement offers a vast family room, perfect for gatherings, and ample storage space. Upgrade: Half wall to Wood Railing through the stairs. This home is designed for both comfort and style, making it the perfect choice for family living. (id:43934)
Property Details
|
MLS® Number
|
1394458 |
|
Property Type
|
Single Family |
|
Neigbourhood
|
Kemptville |
|
Amenities Near By
|
Golf Nearby, Public Transit, Shopping |
|
Features
|
Automatic Garage Door Opener |
|
Parking Space Total
|
4 |
Building
|
Bathroom Total
|
3 |
|
Bedrooms Above Ground
|
4 |
|
Bedrooms Total
|
4 |
|
Appliances
|
Refrigerator, Dishwasher, Dryer, Hood Fan, Stove, Washer |
|
Basement Development
|
Finished |
|
Basement Type
|
Full (finished) |
|
Constructed Date
|
2023 |
|
Construction Style Attachment
|
Detached |
|
Cooling Type
|
Central Air Conditioning |
|
Exterior Finish
|
Brick, Siding |
|
Fireplace Present
|
Yes |
|
Fireplace Total
|
1 |
|
Fixture
|
Drapes/window Coverings |
|
Flooring Type
|
Wall-to-wall Carpet, Hardwood, Tile |
|
Foundation Type
|
Poured Concrete |
|
Half Bath Total
|
1 |
|
Heating Fuel
|
Natural Gas |
|
Heating Type
|
Forced Air |
|
Stories Total
|
2 |
|
Type
|
House |
|
Utility Water
|
Municipal Water |
Parking
Land
|
Acreage
|
No |
|
Land Amenities
|
Golf Nearby, Public Transit, Shopping |
|
Sewer
|
Municipal Sewage System |
|
Size Depth
|
101 Ft ,6 In |
|
Size Frontage
|
35 Ft ,3 In |
|
Size Irregular
|
35.24 Ft X 101.46 Ft |
|
Size Total Text
|
35.24 Ft X 101.46 Ft |
|
Zoning Description
|
Residential |
Rooms
| Level |
Type |
Length |
Width |
Dimensions |
|
Second Level |
Primary Bedroom |
|
|
13'6" x 15'8" |
|
Second Level |
5pc Ensuite Bath |
|
|
Measurements not available |
|
Second Level |
Other |
|
|
Measurements not available |
|
Second Level |
Bedroom |
|
|
10'11" x 10'6" |
|
Second Level |
Other |
|
|
Measurements not available |
|
Second Level |
Bedroom |
|
|
10'10" x 10'11" |
|
Second Level |
Bedroom |
|
|
10'10" x 9'0" |
|
Second Level |
Full Bathroom |
|
|
Measurements not available |
|
Second Level |
Loft |
|
|
12'5" x 8'6" |
|
Second Level |
Laundry Room |
|
|
Measurements not available |
|
Basement |
Great Room |
|
|
18'8" x 13'6" |
|
Main Level |
Porch |
|
|
Measurements not available |
|
Main Level |
Kitchen |
|
|
8'8" x 12'9" |
|
Main Level |
Living Room |
|
|
18'0" x 13'4" |
|
Main Level |
Dining Room |
|
|
11'2" x 9'9" |
|
Main Level |
Mud Room |
|
|
Measurements not available |
|
Main Level |
2pc Bathroom |
|
|
Measurements not available |
|
Main Level |
Other |
|
|
17'0" x 19'11" |
https://www.realtor.ca/real-estate/26993283/308-whitham-crescent-kemptville-kemptville



