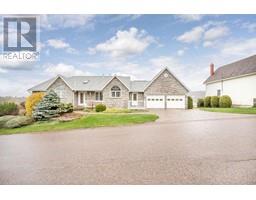4 Bedroom
3 Bathroom
Bungalow
Fireplace
Central Air Conditioning, Air Exchanger
Forced Air
Landscaped
$629,000
Luxurious living with so many features. This 4 bedroom 3 bathroom bungalow is a 10 and a must view. The main floor consists of an open eat in kitchen with brand new 2024 stainless steel appliances, a huge living room with vaulted ceilings and skylights and a garden door out to the expansive composite deck with glass railings. There are also three bedrooms, 2 full bathrooms including an ensuite, office space with glass doors and an amazing view of the town and the Bonnechere River. Main floor laundry acts as a mudroom and has access to the two car garage and workshop. The lower level is completely finished with a bedroom, a full bathroom, huge rec room with gas fireplace, bonus work out area and second office, cold storage room and plenty of storage. Outside you will find a gorgeous stone facia with elegant landscaping, interlocking stone driveway, walkways and patio area. Brand new furnace, hot water tank and HRV in 2024 and A/C in 2023, truly move in ready. All warrantees transferable (id:43934)
Property Details
|
MLS® Number
|
1387982 |
|
Property Type
|
Single Family |
|
Neigbourhood
|
River View |
|
Amenities Near By
|
Golf Nearby, Water Nearby |
|
Communication Type
|
Internet Access |
|
Easement
|
None |
|
Features
|
Automatic Garage Door Opener |
|
Parking Space Total
|
4 |
|
Road Type
|
Paved Road |
|
Storage Type
|
Storage Shed |
|
Structure
|
Deck |
|
View Type
|
River View |
Building
|
Bathroom Total
|
3 |
|
Bedrooms Above Ground
|
3 |
|
Bedrooms Below Ground
|
1 |
|
Bedrooms Total
|
4 |
|
Amenities
|
Exercise Centre |
|
Appliances
|
Refrigerator, Oven - Built-in, Cooktop, Dishwasher, Dryer, Microwave, Stove, Blinds |
|
Architectural Style
|
Bungalow |
|
Basement Development
|
Finished |
|
Basement Type
|
Full (finished) |
|
Constructed Date
|
2001 |
|
Construction Style Attachment
|
Detached |
|
Cooling Type
|
Central Air Conditioning, Air Exchanger |
|
Exterior Finish
|
Stone, Siding |
|
Fireplace Present
|
Yes |
|
Fireplace Total
|
2 |
|
Fixture
|
Ceiling Fans |
|
Flooring Type
|
Wall-to-wall Carpet, Hardwood, Ceramic |
|
Foundation Type
|
Block |
|
Heating Fuel
|
Propane |
|
Heating Type
|
Forced Air |
|
Stories Total
|
1 |
|
Type
|
House |
|
Utility Water
|
Municipal Water |
Parking
|
Attached Garage
|
|
|
Inside Entry
|
|
|
Interlocked
|
|
|
Oversize
|
|
Land
|
Acreage
|
No |
|
Land Amenities
|
Golf Nearby, Water Nearby |
|
Landscape Features
|
Landscaped |
|
Sewer
|
Municipal Sewage System |
|
Size Depth
|
112 Ft |
|
Size Frontage
|
132 Ft |
|
Size Irregular
|
132 Ft X 112 Ft |
|
Size Total Text
|
132 Ft X 112 Ft |
|
Zoning Description
|
R-1 |
Rooms
| Level |
Type |
Length |
Width |
Dimensions |
|
Lower Level |
Bedroom |
|
|
11'5" x 15'0" |
|
Lower Level |
Den |
|
|
12'8" x 9'0" |
|
Lower Level |
Family Room/fireplace |
|
|
30'0" x 15'0" |
|
Lower Level |
Games Room |
|
|
12'8" x 22'0" |
|
Lower Level |
Storage |
|
|
14'0" x 4'0" |
|
Lower Level |
Storage |
|
|
8'0" x 9'0" |
|
Lower Level |
Utility Room |
|
|
9'8" x 12'8" |
|
Lower Level |
3pc Bathroom |
|
|
9'0" x 6'0" |
|
Lower Level |
Storage |
|
|
11'0" x 8'0" |
|
Main Level |
Living Room |
|
|
17'0" x 12'7" |
|
Main Level |
Dining Room |
|
|
14'6" x 9'2" |
|
Main Level |
Kitchen |
|
|
14'2" x 8'4" |
|
Main Level |
Eating Area |
|
|
8'0" x 10'0" |
|
Main Level |
Office |
|
|
9'0" x 11'5" |
|
Main Level |
Bedroom |
|
|
10'0" x 10'0" |
|
Main Level |
Bedroom |
|
|
12'0" x 12'0" |
|
Main Level |
Primary Bedroom |
|
|
12'0" x 14'6" |
|
Main Level |
3pc Ensuite Bath |
|
|
8'0" x 5'0" |
|
Main Level |
Laundry Room |
|
|
7'2" x 9'6" |
|
Main Level |
Workshop |
|
|
10'0" x 21'0" |
|
Main Level |
4pc Bathroom |
|
|
9'0" x 9'6" |
|
Main Level |
Foyer |
|
|
12'6" x 7'0" |
Utilities
https://www.realtor.ca/real-estate/26826864/305-queen-street-eganville-river-view





























































