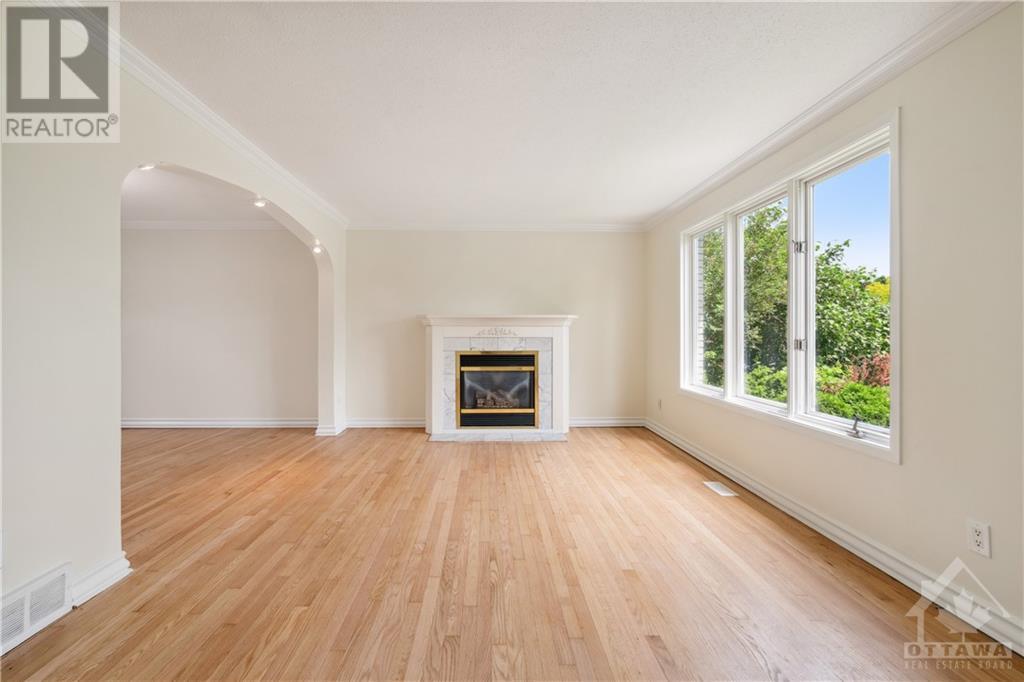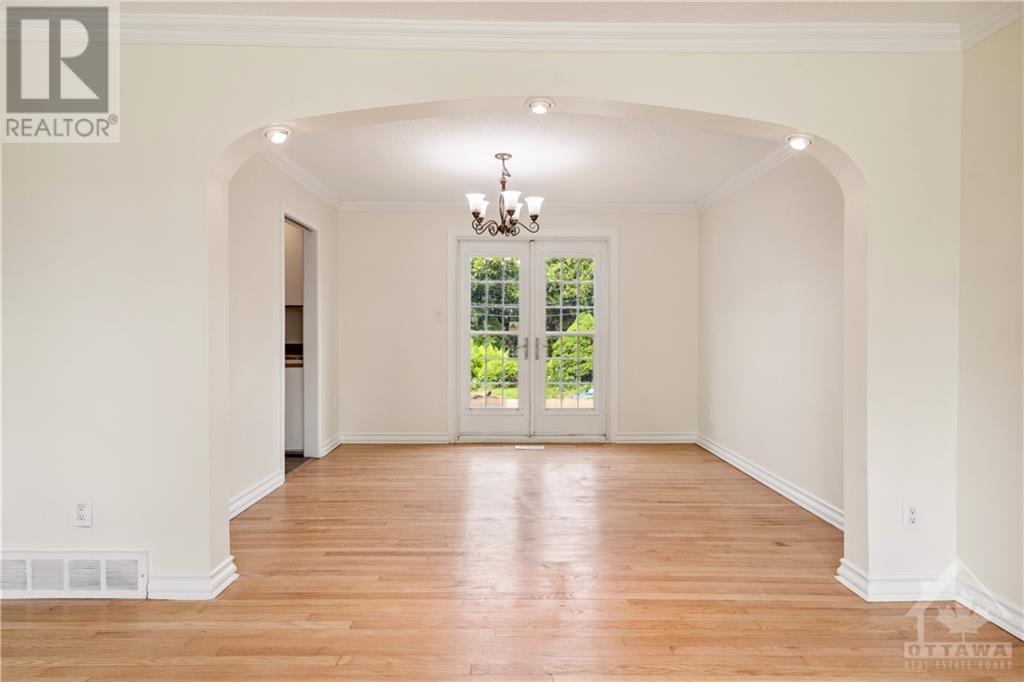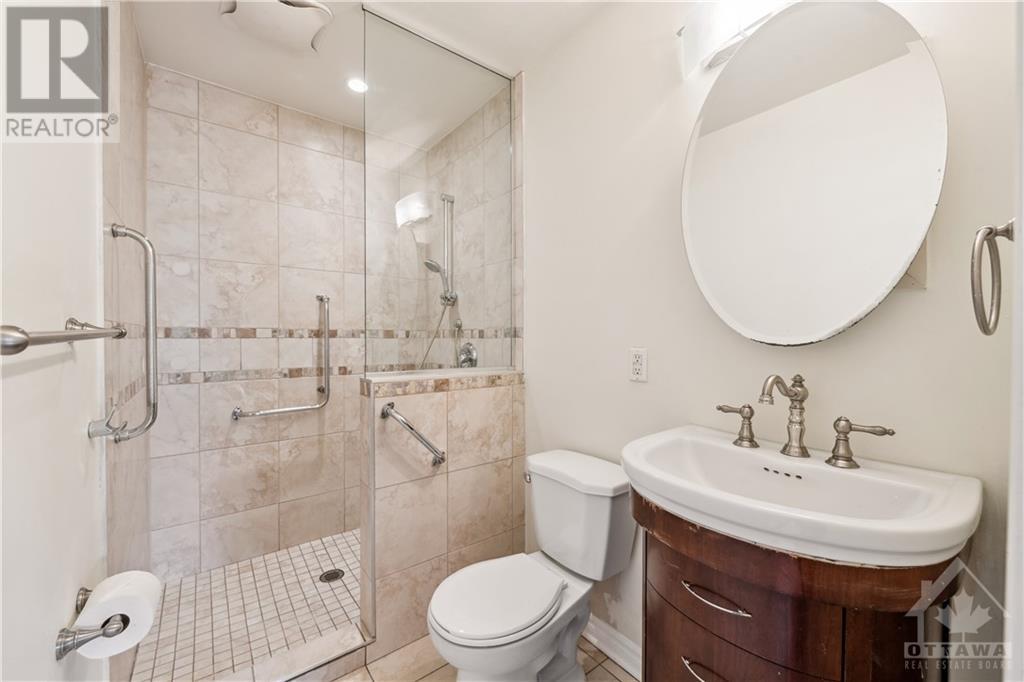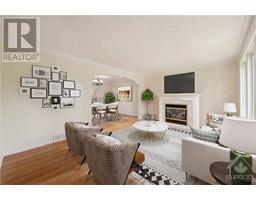5 Bedroom
2 Bathroom
Fireplace
Central Air Conditioning
Forced Air
$749,900
Welcome to 3038 Southmore E Drive. This home features 4 bedrooms, and a LEVEL ENTRY IN LAW SUITE ON THE MAIN FLOOR This bright sun filled home, is ideal for a growing family, or a blended family. The living room complete with a gas fireplace, and lovely hardwood floors. The french doors from the dining room open up to new lovely deck and a mature garden oasis. Great garden shed with hydro, ideal for the gardeners or great work space for those crafty carpenters. If you are bringing Mom or Dad, the in-law suite is ideal for privacy and offers a separate living area with gas fireplace, and kitchenette, AND its own 3 piece bath with walk-in shower and a bright single bedroom. Great schools , fabulous walking and cycling trails with shopping, and an airport near by. (id:43934)
Property Details
|
MLS® Number
|
1376308 |
|
Property Type
|
Single Family |
|
Neigbourhood
|
Hunt Club |
|
Amenities Near By
|
Airport, Golf Nearby, Public Transit |
|
Community Features
|
Family Oriented |
|
Easement
|
None |
|
Features
|
Automatic Garage Door Opener |
|
Parking Space Total
|
3 |
|
Storage Type
|
Storage Shed |
|
Structure
|
Deck |
Building
|
Bathroom Total
|
2 |
|
Bedrooms Above Ground
|
5 |
|
Bedrooms Total
|
5 |
|
Appliances
|
Dishwasher, Hood Fan, Stove |
|
Basement Development
|
Finished |
|
Basement Type
|
Crawl Space (finished) |
|
Constructed Date
|
1963 |
|
Construction Style Attachment
|
Detached |
|
Cooling Type
|
Central Air Conditioning |
|
Exterior Finish
|
Brick, Vinyl |
|
Fire Protection
|
Smoke Detectors |
|
Fireplace Present
|
Yes |
|
Fireplace Total
|
2 |
|
Flooring Type
|
Hardwood, Laminate, Tile |
|
Foundation Type
|
Poured Concrete |
|
Heating Fuel
|
Natural Gas |
|
Heating Type
|
Forced Air |
|
Stories Total
|
2 |
|
Type
|
House |
|
Utility Water
|
Municipal Water |
Parking
Land
|
Acreage
|
No |
|
Fence Type
|
Fenced Yard |
|
Land Amenities
|
Airport, Golf Nearby, Public Transit |
|
Sewer
|
Municipal Sewage System |
|
Size Depth
|
100 Ft |
|
Size Frontage
|
55 Ft |
|
Size Irregular
|
55 Ft X 100 Ft |
|
Size Total Text
|
55 Ft X 100 Ft |
|
Zoning Description
|
Res |
Rooms
| Level |
Type |
Length |
Width |
Dimensions |
|
Second Level |
Primary Bedroom |
|
|
13'2" x 10'8" |
|
Second Level |
Bedroom |
|
|
12'4" x 9'1" |
|
Second Level |
Bedroom |
|
|
10'7" x 9'4" |
|
Second Level |
Bedroom |
|
|
9'5" x 8'9" |
|
Second Level |
4pc Bathroom |
|
|
8'9" x 5'0" |
|
Lower Level |
Family Room |
|
|
21'11" x 11'4" |
|
Lower Level |
Utility Room |
|
|
25'2" x 10'6" |
|
Main Level |
Living Room/fireplace |
|
|
17'2" x 11'11" |
|
Main Level |
Dining Room |
|
|
12'1" x 10'6" |
|
Main Level |
Kitchen |
|
|
14'4" x 10'6" |
|
Main Level |
Bedroom |
|
|
8'8" x 8'3" |
|
Main Level |
Living Room |
|
|
14'6" x 14'0" |
|
Main Level |
3pc Bathroom |
|
|
8'3" x 4'9" |
https://www.realtor.ca/real-estate/26966501/3038-southmore-e-drive-ottawa-hunt-club



























































