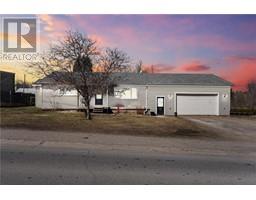3 Bedroom
2 Bathroom
Bungalow
Above Ground Pool, Outdoor Pool
Central Air Conditioning
Forced Air
$499,900
Welcome to 3025 White Lake Road, located in sought after White Lake. This open concept bungalow is thoughtfully laid out and the post and beam details are sure to impress any buyer. Natural light shines from every room on the main floor. The living room features patio doors that lead to an oversized fenced back yard with an above ground pool. Plenty of room in the kitchen for your dream island if you so choose. The dining room has ample room for seating a large family or guests. Primary bedroom is located on the main floor and includes a newly renovated ensuite. There are 2 additional large bedrooms on the lower level. Laundry room offers plenty of space to use as storage. The attached garage is 29' X 27' and includes its own electrical panel & inside entry. White Lake is truly a wonderful community and offers amenities such as a general store, LCBO, a beach, boat launch, large park with ball diamond & many community activities & events. Book your showing today ! (id:43934)
Property Details
|
MLS® Number
|
1382990 |
|
Property Type
|
Single Family |
|
Neigbourhood
|
White Lake |
|
Amenities Near By
|
Recreation Nearby, Shopping, Ski Area, Water Nearby |
|
Parking Space Total
|
6 |
|
Pool Type
|
Above Ground Pool, Outdoor Pool |
|
Storage Type
|
Storage Shed |
Building
|
Bathroom Total
|
2 |
|
Bedrooms Above Ground
|
1 |
|
Bedrooms Below Ground
|
2 |
|
Bedrooms Total
|
3 |
|
Appliances
|
Refrigerator, Dryer, Stove, Washer |
|
Architectural Style
|
Bungalow |
|
Basement Development
|
Partially Finished |
|
Basement Type
|
Full (partially Finished) |
|
Constructed Date
|
1960 |
|
Construction Style Attachment
|
Detached |
|
Cooling Type
|
Central Air Conditioning |
|
Exterior Finish
|
Siding, Vinyl |
|
Flooring Type
|
Laminate |
|
Foundation Type
|
Block |
|
Heating Fuel
|
Propane |
|
Heating Type
|
Forced Air |
|
Stories Total
|
1 |
|
Type
|
House |
|
Utility Water
|
Drilled Well |
Parking
|
Attached Garage
|
|
|
Inside Entry
|
|
Land
|
Acreage
|
No |
|
Fence Type
|
Fenced Yard |
|
Land Amenities
|
Recreation Nearby, Shopping, Ski Area, Water Nearby |
|
Sewer
|
Septic System |
|
Size Depth
|
113 Ft |
|
Size Frontage
|
100 Ft |
|
Size Irregular
|
100 Ft X 113 Ft (irregular Lot) |
|
Size Total Text
|
100 Ft X 113 Ft (irregular Lot) |
|
Zoning Description
|
Residential |
Rooms
| Level |
Type |
Length |
Width |
Dimensions |
|
Lower Level |
Other |
|
|
10'10" x 12'6" |
|
Lower Level |
Other |
|
|
9'1" x 13'7" |
|
Lower Level |
Bedroom |
|
|
17'3" x 7'7" |
|
Lower Level |
Bedroom |
|
|
13'10" x 13'11" |
|
Lower Level |
Laundry Room |
|
|
7'5" x 18'8" |
|
Main Level |
Mud Room |
|
|
9'2" x 5'7" |
|
Main Level |
Living Room |
|
|
13'0" x 11'9" |
|
Main Level |
Kitchen |
|
|
15'1" x 17'4" |
|
Main Level |
Dining Room |
|
|
16'6" x 10'0" |
|
Main Level |
Bedroom |
|
|
12'11" x 11'10" |
|
Main Level |
4pc Ensuite Bath |
|
|
4'11" x 11'8" |
|
Other |
Other |
|
|
29'5" x 27'4" |
https://www.realtor.ca/real-estate/26665429/3025-white-lake-road-white-lake-white-lake



























































