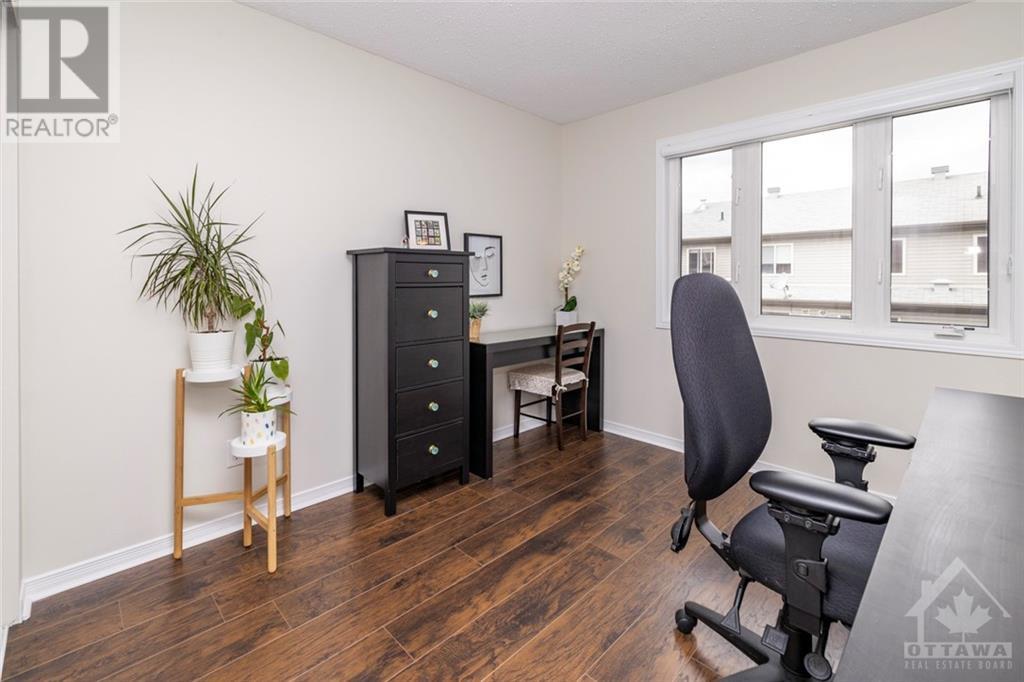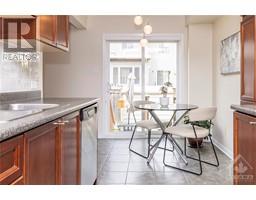302 Copperfield Crescent Ottawa, Ontario K2J 0L1
$624,900
Welcome to your dream home! This stunning 4-bedroom townhouse offers versatile living spaces with a sleek, carpet-free design, making it both modern & easy to maintain. The spacious main floor features a bright living room with large windows, a stylish dining room with an eye-catching feature wall, & a contemporary kitchen with stainless steel appliances & large eat-in area. Crown moulding throughout the home adds an elegant touch. The main level also includes a cozy den, perfect for a home office or study. Upstairs, you'll find four generous bedrooms, including a luxurious Primary Suite with a large ensuite bath & walk-in closet. The fully finished basement provides a fantastic bonus area with a fireplace. Enjoy outdoor living in the fully fenced backyard, complete with a private patio. Located in a friendly community, close to schools, parks, & shopping, this beautiful townhouse is ready to be your new home! Move in. Unpack. Relax! 24 hours irrevocable is required on all offers. (id:43934)
Open House
This property has open houses!
2:00 pm
Ends at:4:00 pm
Property Details
| MLS® Number | 1394553 |
| Property Type | Single Family |
| Neigbourhood | Cedargrove |
| Amenities Near By | Public Transit, Recreation Nearby, Shopping |
| Community Features | Family Oriented |
| Features | Automatic Garage Door Opener |
| Parking Space Total | 2 |
| Storage Type | Storage Shed |
| Structure | Patio(s) |
Building
| Bathroom Total | 3 |
| Bedrooms Above Ground | 4 |
| Bedrooms Total | 4 |
| Appliances | Refrigerator, Dishwasher, Dryer, Freezer, Hood Fan, Microwave, Stove, Washer, Blinds |
| Basement Development | Finished |
| Basement Type | Full (finished) |
| Constructed Date | 2008 |
| Cooling Type | Central Air Conditioning |
| Exterior Finish | Brick, Siding |
| Fireplace Present | Yes |
| Fireplace Total | 1 |
| Fixture | Drapes/window Coverings |
| Flooring Type | Hardwood, Tile, Vinyl |
| Foundation Type | Poured Concrete |
| Half Bath Total | 1 |
| Heating Fuel | Natural Gas |
| Heating Type | Forced Air |
| Stories Total | 2 |
| Type | Row / Townhouse |
| Utility Water | Municipal Water |
Parking
| Attached Garage | |
| Inside Entry |
Land
| Acreage | No |
| Fence Type | Fenced Yard |
| Land Amenities | Public Transit, Recreation Nearby, Shopping |
| Sewer | Municipal Sewage System |
| Size Depth | 88 Ft ,1 In |
| Size Frontage | 20 Ft |
| Size Irregular | 20.01 Ft X 88.09 Ft |
| Size Total Text | 20.01 Ft X 88.09 Ft |
| Zoning Description | Residential |
Rooms
| Level | Type | Length | Width | Dimensions |
|---|---|---|---|---|
| Second Level | Primary Bedroom | 16'8" x 9'6" | ||
| Second Level | Other | 4'5" x 3'6" | ||
| Second Level | 4pc Ensuite Bath | 10'5" x 8'2" | ||
| Second Level | Bedroom | 11'9" x 9'0" | ||
| Second Level | Other | 4'8" x 3'11" | ||
| Second Level | Bedroom | 11'7" x 9'4" | ||
| Second Level | Bedroom | 12'5" x 9'4" | ||
| Second Level | Full Bathroom | 8'1" x 4'11" | ||
| Second Level | Storage | 6'6" x 5'4" | ||
| Lower Level | Recreation Room | 18'2" x 15'7" | ||
| Lower Level | Utility Room | 11'1" x 11'1" | ||
| Lower Level | Storage | 25'8" x 7'10" | ||
| Main Level | Foyer | 10'2" x 6'4" | ||
| Main Level | Partial Bathroom | 5'4" x 4'4" | ||
| Main Level | Den | 8'5" x 8'2" | ||
| Main Level | Dining Room | 10'5" x 7'1" | ||
| Main Level | Living Room | 12'9" x 10'10" | ||
| Main Level | Kitchen | 11'11" x 7'8" | ||
| Main Level | Eating Area | 8'0" x 6'9" |
https://www.realtor.ca/real-estate/27041887/302-copperfield-crescent-ottawa-cedargrove
Interested?
Contact us for more information





























































