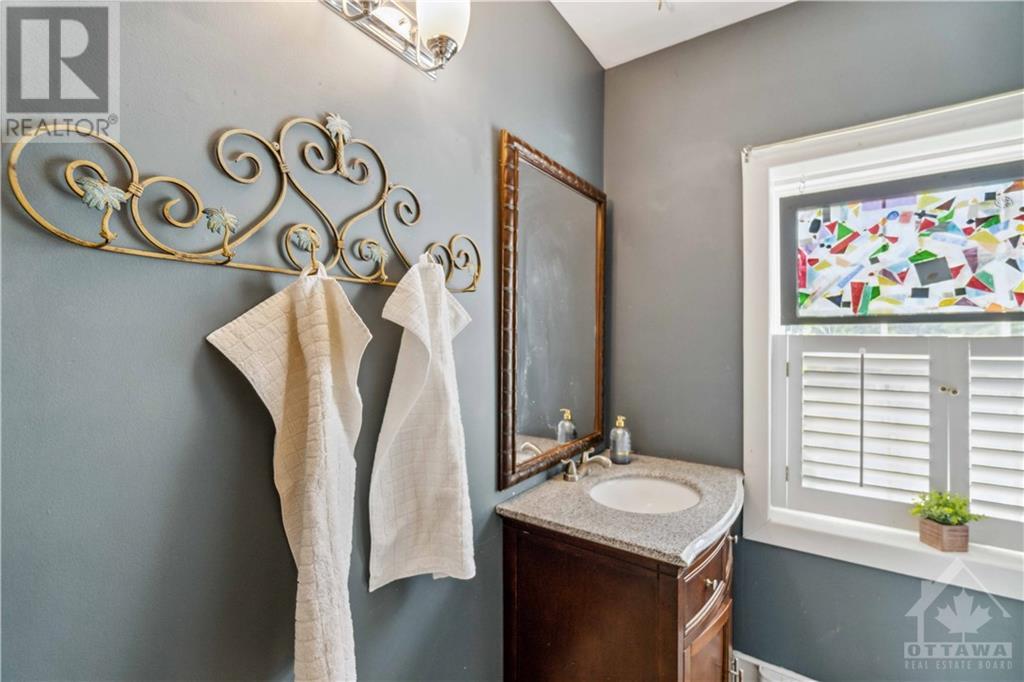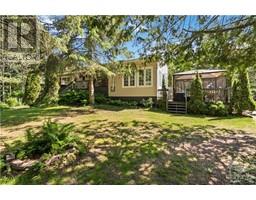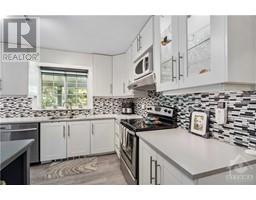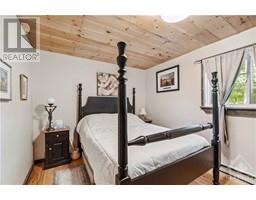301 Donoghue Road Oxford Mills, Ontario K0G 1S0
3 Bedroom
3 Bathroom
Bungalow
Above Ground Pool
Wall Unit
Baseboard Heaters, Other
$679,000
Wonderful country Bungalow on a 2.8 acre lot. The main level has a large Kitchen, Dining Room, two large Bedrooms and two 4-piece Baths. A large South facing Sunroom/Great Room overlooking the above ground pool, deck, gardens and Gazebo completes the main floor picture. The lower level is currently rented to Tenants on a month-to-month lease. This large property is well treed with walking paths and a separate gated access off Hwy 43, ideal for parking a large trailer or RV. Please call for all the details and book your showing. Twenty four hours notice is required for showings. (id:43934)
Open House
This property has open houses!
June
23
Sunday
Starts at:
2:00 pm
Ends at:4:00 pm
Property Details
| MLS® Number | 1395388 |
| Property Type | Single Family |
| Neigbourhood | Kemptville |
| Easement | Right Of Way |
| Features | Automatic Garage Door Opener |
| Parking Space Total | 4 |
| Pool Type | Above Ground Pool |
Building
| Bathroom Total | 3 |
| Bedrooms Above Ground | 2 |
| Bedrooms Below Ground | 1 |
| Bedrooms Total | 3 |
| Appliances | Refrigerator, Dishwasher, Dryer, Microwave, Stove, Washer |
| Architectural Style | Bungalow |
| Basement Development | Finished |
| Basement Type | Full (finished) |
| Constructed Date | 1985 |
| Construction Material | Wood Frame |
| Construction Style Attachment | Detached |
| Cooling Type | Wall Unit |
| Exterior Finish | Siding, Vinyl |
| Fixture | Drapes/window Coverings |
| Flooring Type | Laminate, Tile |
| Foundation Type | Wood |
| Heating Fuel | Electric |
| Heating Type | Baseboard Heaters, Other |
| Stories Total | 1 |
| Type | House |
| Utility Water | Drilled Well |
Parking
| Detached Garage |
Land
| Acreage | No |
| Sewer | Septic System |
| Size Depth | 422 Ft |
| Size Frontage | 284 Ft |
| Size Irregular | 284 Ft X 422 Ft (irregular Lot) |
| Size Total Text | 284 Ft X 422 Ft (irregular Lot) |
| Zoning Description | Residential |
Rooms
| Level | Type | Length | Width | Dimensions |
|---|---|---|---|---|
| Lower Level | 3pc Ensuite Bath | 7'6" x 7'0" | ||
| Lower Level | Bedroom | 11'6" x 10'6" | ||
| Lower Level | Family Room | 27'4" x 13'6" | ||
| Lower Level | Laundry Room | 13'0" x 6'3" | ||
| Main Level | Kitchen | 17'5" x 13'0" | ||
| Main Level | Primary Bedroom | 17'0" x 12'0" | ||
| Main Level | Bedroom | 12'0" x 10'0" | ||
| Main Level | 4pc Ensuite Bath | 8'6" x 6'0" | ||
| Main Level | 4pc Bathroom | 8'0" x 7'6" | ||
| Main Level | Dining Room | 18'6" x 13'0" | ||
| Main Level | Sunroom | 23'6" x 15'0" |
https://www.realtor.ca/real-estate/26978016/301-donoghue-road-oxford-mills-kemptville
Interested?
Contact us for more information

























































