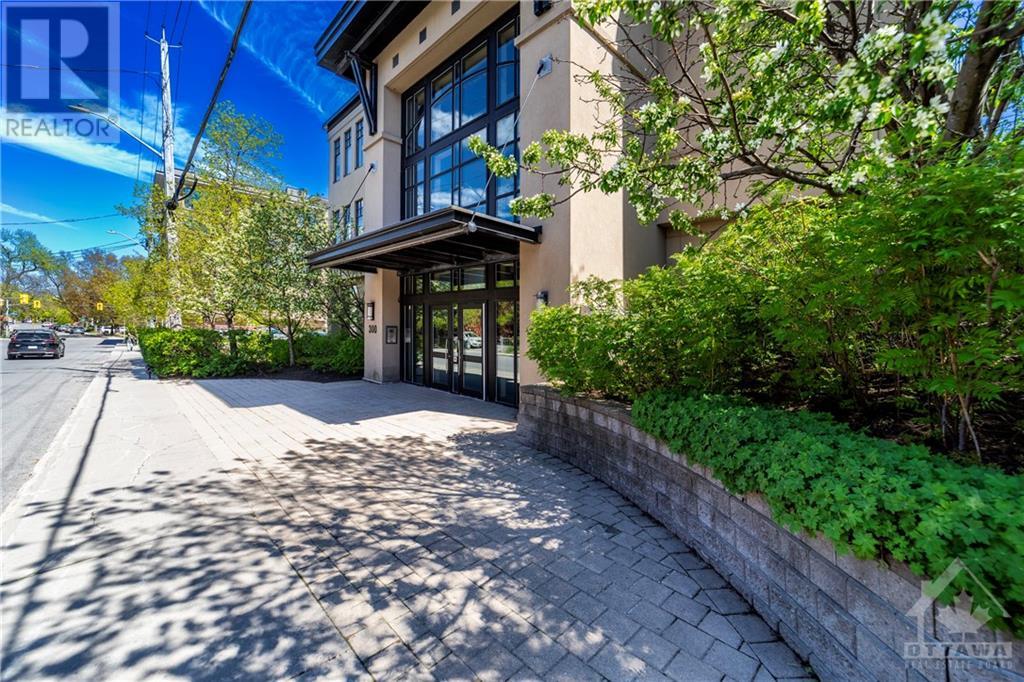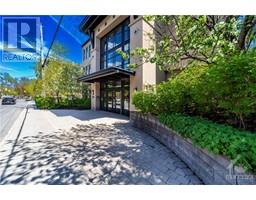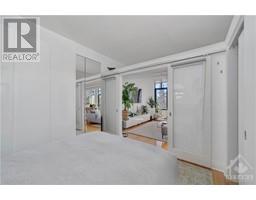300 Powell Avenue Unit#314 Ottawa, Ontario K1S 5T3
$499,900Maintenance, Property Management, Caretaker, Heat, Water, Other, See Remarks, Condominium Amenities, Reserve Fund Contributions
$675 Monthly
Maintenance, Property Management, Caretaker, Heat, Water, Other, See Remarks, Condominium Amenities, Reserve Fund Contributions
$675 Monthly"Welcome to Suite 314 at 300 Powell Avenue, an exquisite one-bedroom loft conversion in the heart of Ottawa. This nearly 800 sq ft penthouse features a stunning open concept layout with a full wall of west-facing windows that flood the space with natural light, offering serene treed views in summer and warm sunlight in winter. The high ceilings and historical charm of this converted schoolhouse blend seamlessly with modern finishes and a zen-like atmosphere. Perfect for entertaining or relaxing, this loft is ideally located within walking distance to Little Italy, Chinatown, Carleton University, Dow's Lake, Rideau Canal and the Glebe, ensuring you are never far from boutique shops, fine dining, and outdoor activities. Experience breathtaking sunsets and the ultimate urban lifestyle. Don’t miss out—contact us for a viewing today!" Freshly painted, pax shelving installed in master and extra storage in bathroom. 24 irrev (id:43934)
Property Details
| MLS® Number | 1390902 |
| Property Type | Single Family |
| Neigbourhood | Glebe Annex |
| Amenities Near By | Public Transit |
| Community Features | Pets Allowed |
| Features | Elevator, Balcony |
| Parking Space Total | 1 |
Building
| Bathroom Total | 1 |
| Bedrooms Above Ground | 1 |
| Bedrooms Total | 1 |
| Amenities | Storage - Locker, Laundry - In Suite |
| Appliances | Refrigerator, Dishwasher, Dryer, Microwave Range Hood Combo, Stove, Washer, Blinds |
| Basement Development | Not Applicable |
| Basement Type | None (not Applicable) |
| Constructed Date | 2004 |
| Cooling Type | Central Air Conditioning |
| Exterior Finish | Brick |
| Flooring Type | Hardwood, Tile |
| Foundation Type | Poured Concrete |
| Heating Fuel | Natural Gas |
| Heating Type | Forced Air |
| Stories Total | 3 |
| Type | Apartment |
| Utility Water | Municipal Water |
Parking
| Surfaced |
Land
| Acreage | No |
| Land Amenities | Public Transit |
| Sewer | Municipal Sewage System |
| Zoning Description | Residential |
Rooms
| Level | Type | Length | Width | Dimensions |
|---|---|---|---|---|
| Main Level | Foyer | 9'4" x 4'4" | ||
| Main Level | Living Room | 18'4" x 13'6" | ||
| Main Level | Dining Room | 10'10" x 9'4" | ||
| Main Level | Kitchen | 10'9" x 9'2" | ||
| Main Level | Primary Bedroom | 11'1" x 10'7" | ||
| Main Level | 3pc Bathroom | 7'3" x 5'8" | ||
| Main Level | Laundry Room | Measurements not available | ||
| Main Level | Porch | 7'9" x 4'9" |
https://www.realtor.ca/real-estate/26869001/300-powell-avenue-unit314-ottawa-glebe-annex
Interested?
Contact us for more information



















































