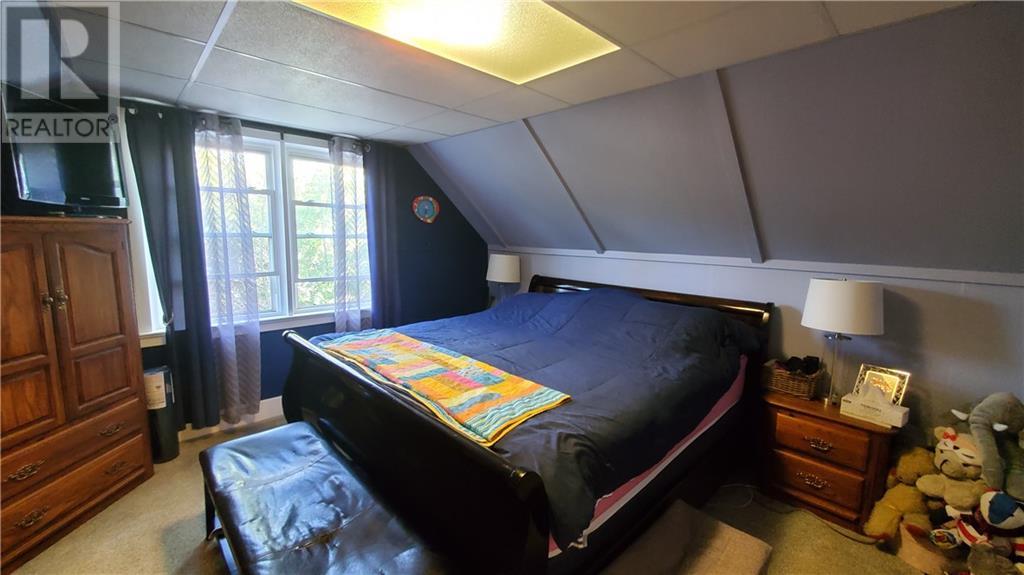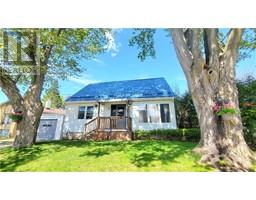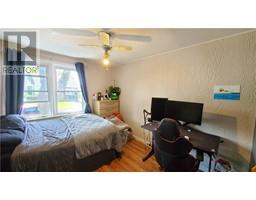4 Bedroom
2 Bathroom
Central Air Conditioning
Forced Air
$424,888
Located on a serene street in the west end, this meticulously kept and modernized home boasts a fully fenced backyard, a finished basement with a walkout, and detached single garage. The house provides ample living space with a family room, dining room, living room, and a charming 3-season sun porch on the main floor which also offers 2 bedrooms and a powder room. The second level features a roomy primary bedroom, a fourth bedroom, and an updated main bathroom. Additionally, a hidden loft is tucked away, ideal for a playroom or extra storage. This home sounds impressive and well-equipped for comfortable living. Lots of recent improvements include; H.E Forced Air gas Furnace and Central A/C, Metal Roof, Main Bath, Fenced yard, back patio and decks. (id:43934)
Property Details
|
MLS® Number
|
1390582 |
|
Property Type
|
Single Family |
|
Neigbourhood
|
downtown west |
|
Amenities Near By
|
Golf Nearby, Shopping, Water Nearby |
|
Parking Space Total
|
2 |
|
Structure
|
Patio(s) |
Building
|
Bathroom Total
|
2 |
|
Bedrooms Above Ground
|
4 |
|
Bedrooms Total
|
4 |
|
Appliances
|
Refrigerator, Dishwasher, Dryer, Stove, Washer |
|
Basement Development
|
Partially Finished |
|
Basement Type
|
Full (partially Finished) |
|
Constructed Date
|
1954 |
|
Construction Material
|
Wood Frame |
|
Construction Style Attachment
|
Detached |
|
Cooling Type
|
Central Air Conditioning |
|
Exterior Finish
|
Siding |
|
Flooring Type
|
Wall-to-wall Carpet, Hardwood, Laminate |
|
Foundation Type
|
Poured Concrete |
|
Half Bath Total
|
1 |
|
Heating Fuel
|
Natural Gas |
|
Heating Type
|
Forced Air |
|
Type
|
House |
|
Utility Water
|
Municipal Water |
Parking
Land
|
Acreage
|
No |
|
Fence Type
|
Fenced Yard |
|
Land Amenities
|
Golf Nearby, Shopping, Water Nearby |
|
Sewer
|
Municipal Sewage System |
|
Size Depth
|
123 Ft |
|
Size Frontage
|
66 Ft |
|
Size Irregular
|
66 Ft X 123 Ft (irregular Lot) |
|
Size Total Text
|
66 Ft X 123 Ft (irregular Lot) |
|
Zoning Description
|
Residential |
Rooms
| Level |
Type |
Length |
Width |
Dimensions |
|
Second Level |
3pc Bathroom |
|
|
Measurements not available |
|
Second Level |
Bedroom |
|
|
7'8" x 12'0" |
|
Second Level |
Primary Bedroom |
|
|
13'9" x 12'10" |
|
Second Level |
Loft |
|
|
17'0" x 8'0" |
|
Lower Level |
Recreation Room |
|
|
15'8" x 14'2" |
|
Lower Level |
Utility Room |
|
|
15'4" x 22'3" |
|
Main Level |
2pc Bathroom |
|
|
Measurements not available |
|
Main Level |
Bedroom |
|
|
10'1" x 7'8" |
|
Main Level |
Bedroom |
|
|
11'5" x 9'3" |
|
Main Level |
Dining Room |
|
|
7'5" x 8'4" |
|
Main Level |
Family Room |
|
|
14'6" x 14'4" |
|
Main Level |
Living Room |
|
|
15'0" x 11'9" |
|
Main Level |
Foyer |
|
|
6'7" x 4'5" |
https://www.realtor.ca/real-estate/26854940/3-otter-drive-brockville-downtown-west



























































