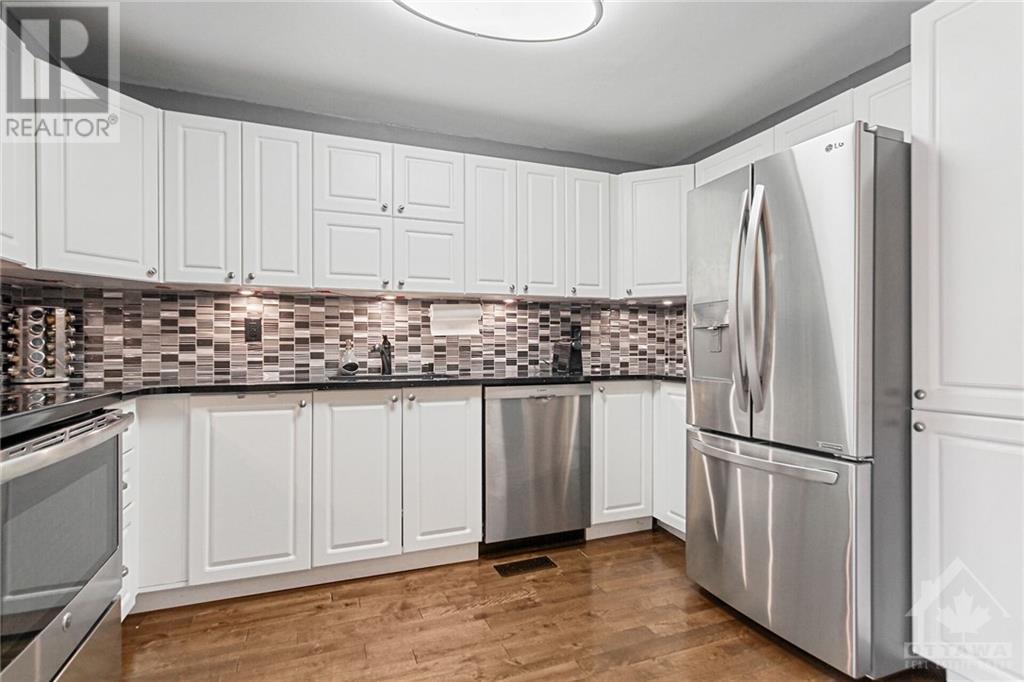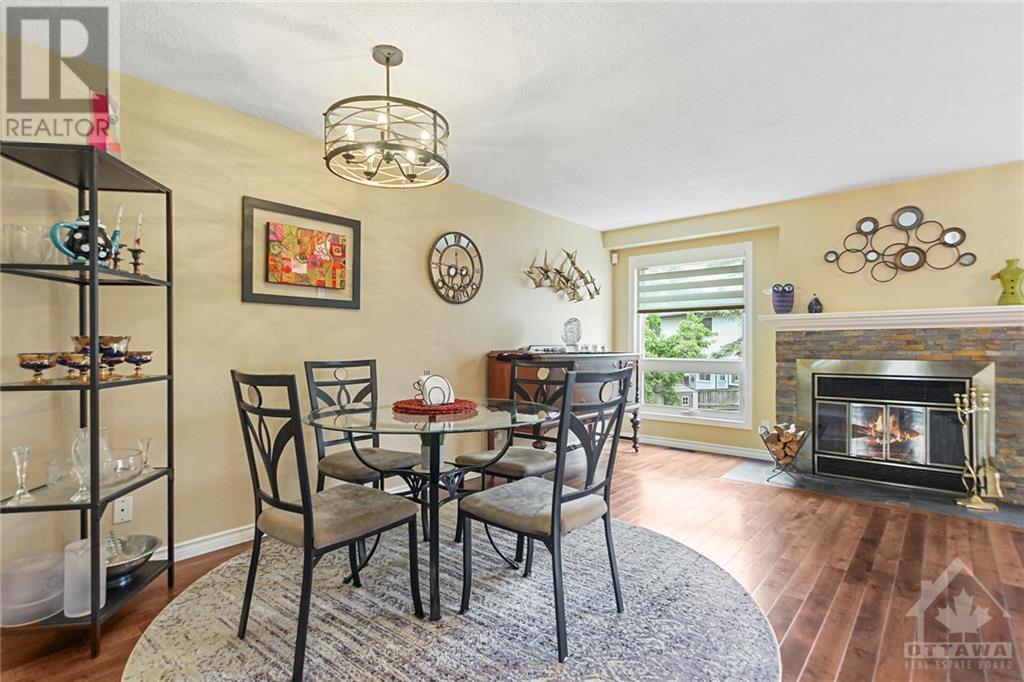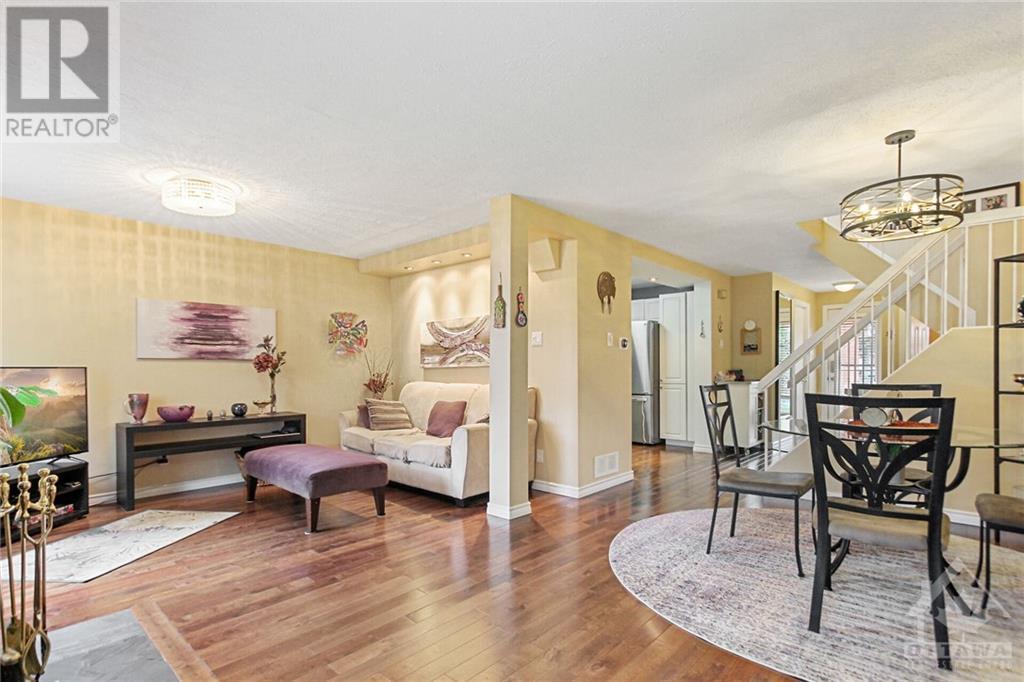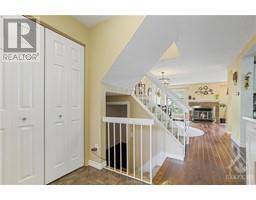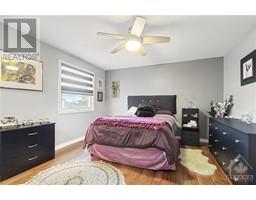2d Maple Ridge Crescent Unit#10 Ottawa, Ontario K2J 3K8
$519,900Maintenance, Landscaping, Caretaker, Other, See Remarks, Reserve Fund Contributions
$405 Monthly
Maintenance, Landscaping, Caretaker, Other, See Remarks, Reserve Fund Contributions
$405 MonthlyWelcome to 2D Maple Ridge, your spacious sanctuary in Barrhaven! This meticulously maintained 3 bedroom 2.5 bath townhouse w/ WALKOUT basement boasts hardwood floors on the main level, exuding warmth & elegance, while the 2nd level features laminate flooring for easy maintenance. A layout designed for comfort & versatility awaits, w/renovated kitchen showcasing quartz counters elevating your culinary experience.Spacious Livingrm/Diningrm w/ a cozy fireplace enhances the inviting atmosphere. Second Level Features 3 bedrooms, including a generous primary bedrm w/ a stunning ensuite (2022),well-proportioned secondary bedrms ,an updated Full bathrm & a Skylight bringing in abundant light. Finished Basement w/ a kitchenette offers additional living space, ideal for teen hangouts or extended family. Recent upgrades: Roof, Windows, Doors, Insulation, Kitchen,Baths, Floors, Furnace & A/C, Much more!Condo fees cover snow removal &landscaping. Walk to parks, schools & Walter Baker Sports Centre (id:43934)
Property Details
| MLS® Number | 1396078 |
| Property Type | Single Family |
| Neigbourhood | Barrhaven |
| Amenities Near By | Public Transit, Recreation Nearby, Shopping |
| Community Features | Family Oriented, Pets Allowed |
| Features | Automatic Garage Door Opener |
| Parking Space Total | 2 |
| Structure | Patio(s) |
Building
| Bathroom Total | 3 |
| Bedrooms Above Ground | 3 |
| Bedrooms Total | 3 |
| Amenities | Laundry - In Suite |
| Appliances | Refrigerator, Dishwasher, Microwave Range Hood Combo, Stove, Alarm System, Blinds |
| Basement Development | Finished |
| Basement Type | Full (finished) |
| Constructed Date | 1987 |
| Cooling Type | Central Air Conditioning |
| Exterior Finish | Brick, Siding |
| Fire Protection | Smoke Detectors |
| Fireplace Present | Yes |
| Fireplace Total | 1 |
| Fixture | Ceiling Fans |
| Flooring Type | Mixed Flooring, Hardwood, Laminate |
| Foundation Type | Poured Concrete |
| Half Bath Total | 1 |
| Heating Fuel | Natural Gas |
| Heating Type | Forced Air |
| Stories Total | 2 |
| Type | Row / Townhouse |
| Utility Water | Municipal Water |
Parking
| Attached Garage | |
| Inside Entry |
Land
| Acreage | No |
| Land Amenities | Public Transit, Recreation Nearby, Shopping |
| Landscape Features | Partially Landscaped |
| Sewer | Municipal Sewage System |
| Zoning Description | Residential |
Rooms
| Level | Type | Length | Width | Dimensions |
|---|---|---|---|---|
| Second Level | Primary Bedroom | 17'5" x 12'3" | ||
| Second Level | 4pc Ensuite Bath | Measurements not available | ||
| Second Level | Bedroom | 13'0" x 9'4" | ||
| Second Level | Bedroom | 11'0" x 9'9" | ||
| Second Level | Full Bathroom | Measurements not available | ||
| Basement | Recreation Room | 24'3" x 11'9" | ||
| Basement | Storage | Measurements not available | ||
| Basement | Laundry Room | Measurements not available | ||
| Main Level | Living Room/fireplace | 16'7" x 10'0" | ||
| Main Level | Dining Room | 10'0" x 9'0" | ||
| Main Level | Kitchen | 15'0" x 8'4" | ||
| Main Level | Partial Bathroom | Measurements not available |
https://www.realtor.ca/real-estate/27010554/2d-maple-ridge-crescent-unit10-ottawa-barrhaven
Interested?
Contact us for more information






