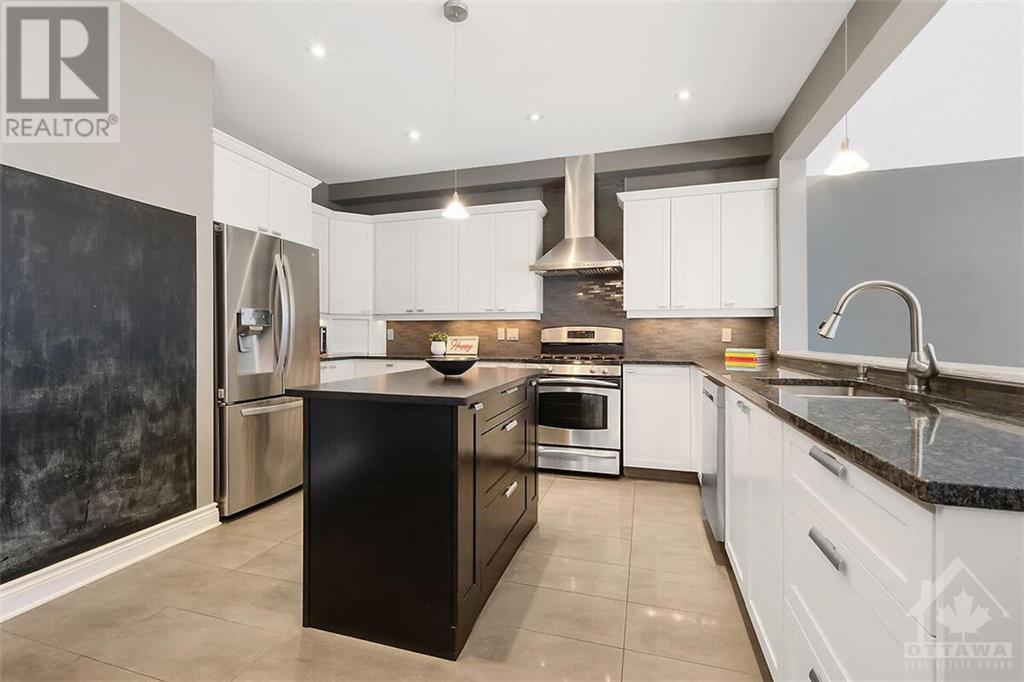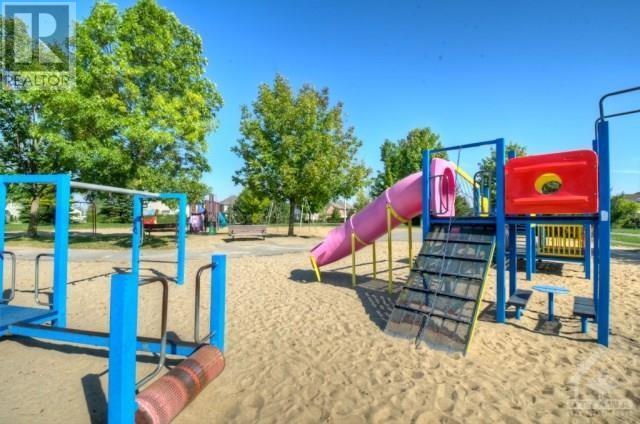4 Bedroom
3 Bathroom
Fireplace
Central Air Conditioning
Forced Air
$4,000 Monthly
Welcome to this stunning 4-bedrm, 3 bathroom home backing onto greenspace. As you step inside, you'll immediately be captivated by the open concept living area, vaulted ceilings, flooded with an abundance of natural light, creating a warm and inviting atmosphere. The kitchen boasting with granite countertops, stainless steel appliances, center island and built-in shelving. The sizeable living room adorned with hardwood floors offers easy access to the kitchen making it convenient for meal preparation and dining experiences. The master bedroom providing ultimate his and hers closets and a full en-suite bathroom. Additionally there are 3 other generously sized bedrooms. Outside you'll discover a backyard oasis that will take your breath away with an interlock pad & a gazebo providing a tranquil spot where you can relax, unwind, and enjoy the beauty of nature. (id:43934)
Property Details
|
MLS® Number
|
1397683 |
|
Property Type
|
Single Family |
|
Neigbourhood
|
Upper Hunt Club |
|
Amenities Near By
|
Public Transit, Recreation Nearby, Shopping |
|
Community Features
|
Family Oriented |
|
Parking Space Total
|
6 |
Building
|
Bathroom Total
|
3 |
|
Bedrooms Above Ground
|
4 |
|
Bedrooms Total
|
4 |
|
Amenities
|
Laundry - In Suite |
|
Appliances
|
Refrigerator, Dishwasher, Dryer, Hood Fan, Stove, Washer |
|
Basement Development
|
Unfinished |
|
Basement Type
|
Full (unfinished) |
|
Constructed Date
|
1997 |
|
Construction Style Attachment
|
Detached |
|
Cooling Type
|
Central Air Conditioning |
|
Exterior Finish
|
Brick, Siding |
|
Fireplace Present
|
Yes |
|
Fireplace Total
|
1 |
|
Flooring Type
|
Wall-to-wall Carpet, Hardwood, Tile |
|
Half Bath Total
|
1 |
|
Heating Fuel
|
Natural Gas |
|
Heating Type
|
Forced Air |
|
Stories Total
|
2 |
|
Type
|
House |
|
Utility Water
|
Municipal Water |
Parking
|
Attached Garage
|
|
|
Inside Entry
|
|
Land
|
Acreage
|
No |
|
Fence Type
|
Fenced Yard |
|
Land Amenities
|
Public Transit, Recreation Nearby, Shopping |
|
Sewer
|
Municipal Sewage System |
|
Size Depth
|
111 Ft ,7 In |
|
Size Frontage
|
43 Ft ,7 In |
|
Size Irregular
|
43.57 Ft X 111.57 Ft |
|
Size Total Text
|
43.57 Ft X 111.57 Ft |
|
Zoning Description
|
Residential |
Rooms
| Level |
Type |
Length |
Width |
Dimensions |
|
Second Level |
Primary Bedroom |
|
|
17'0" x 11'1" |
|
Second Level |
4pc Ensuite Bath |
|
|
9'1" x 9'0" |
|
Second Level |
Bedroom |
|
|
11'0" x 10'0" |
|
Second Level |
Bedroom |
|
|
10'1" x 10'0" |
|
Second Level |
Bedroom |
|
|
11'3" x 10'8" |
|
Second Level |
Full Bathroom |
|
|
8'0" x 7'3" |
|
Basement |
Laundry Room |
|
|
Measurements not available |
|
Main Level |
Living Room |
|
|
15'11" x 11'1" |
|
Main Level |
Dining Room |
|
|
12'0" x 11'1" |
|
Main Level |
Kitchen |
|
|
16'3" x 11'3" |
|
Main Level |
Family Room |
|
|
20'8" x 16'3" |
|
Main Level |
Partial Bathroom |
|
|
7'4" x 3'7" |
https://www.realtor.ca/real-estate/27041877/2997-sable-ridge-drive-ottawa-upper-hunt-club



























