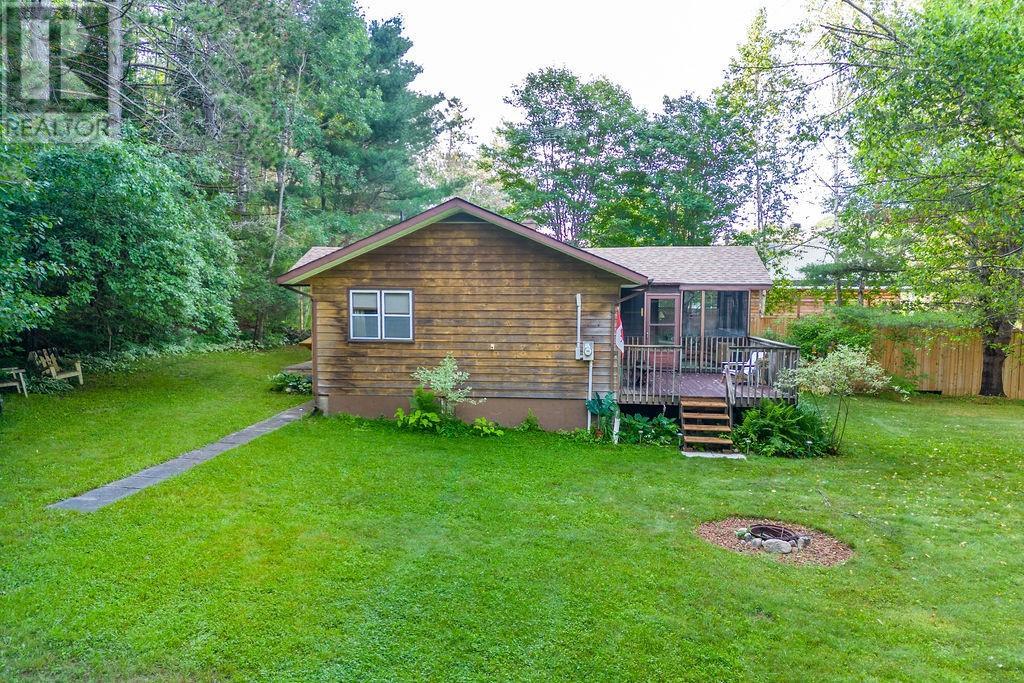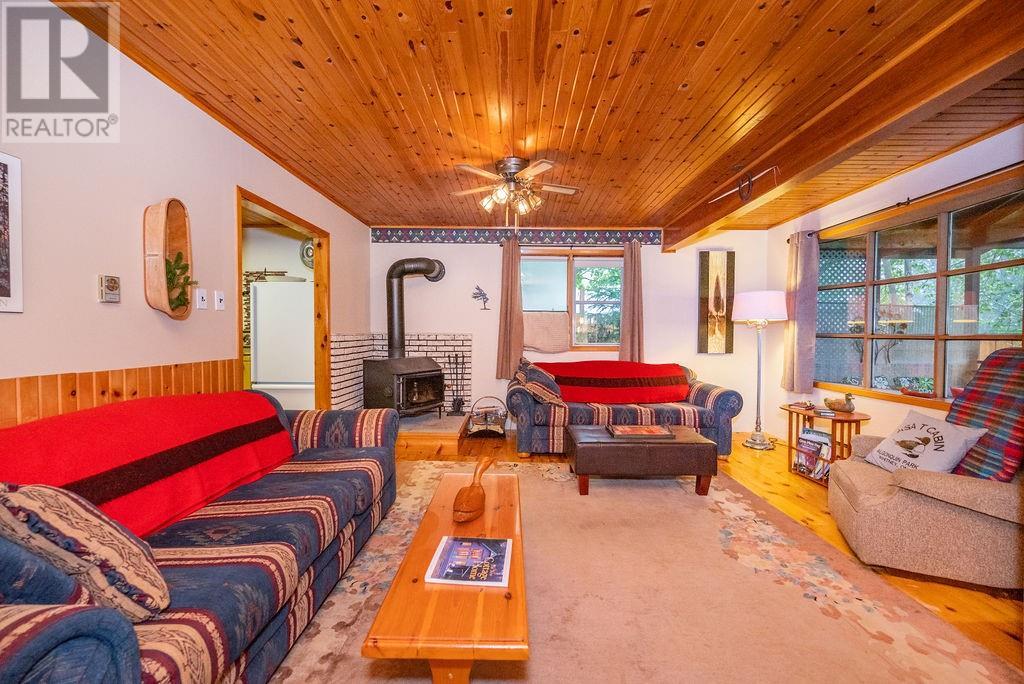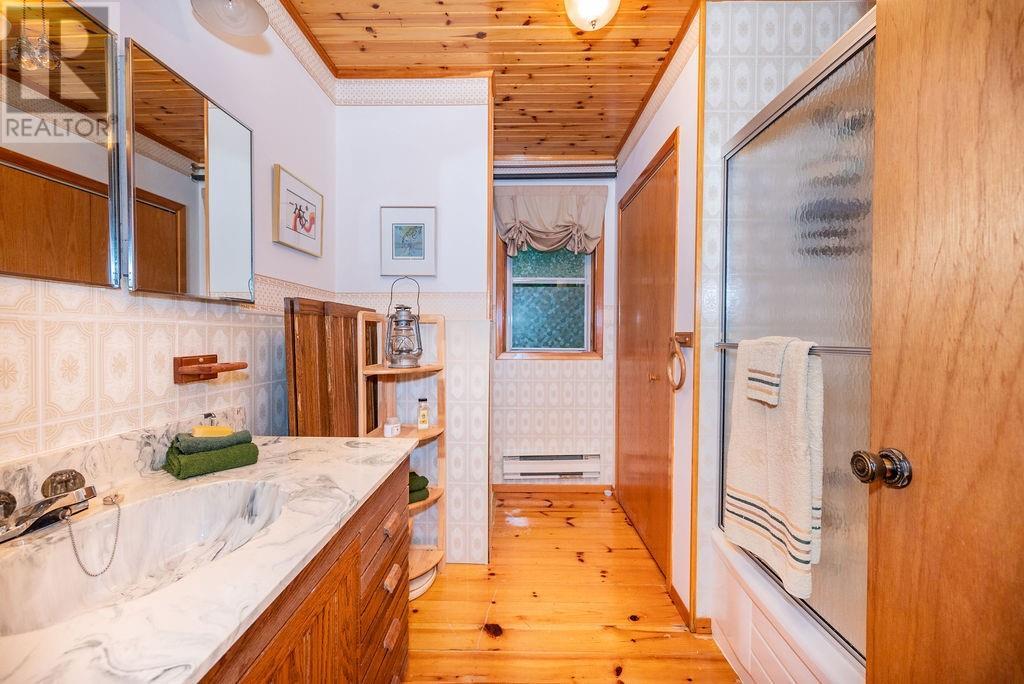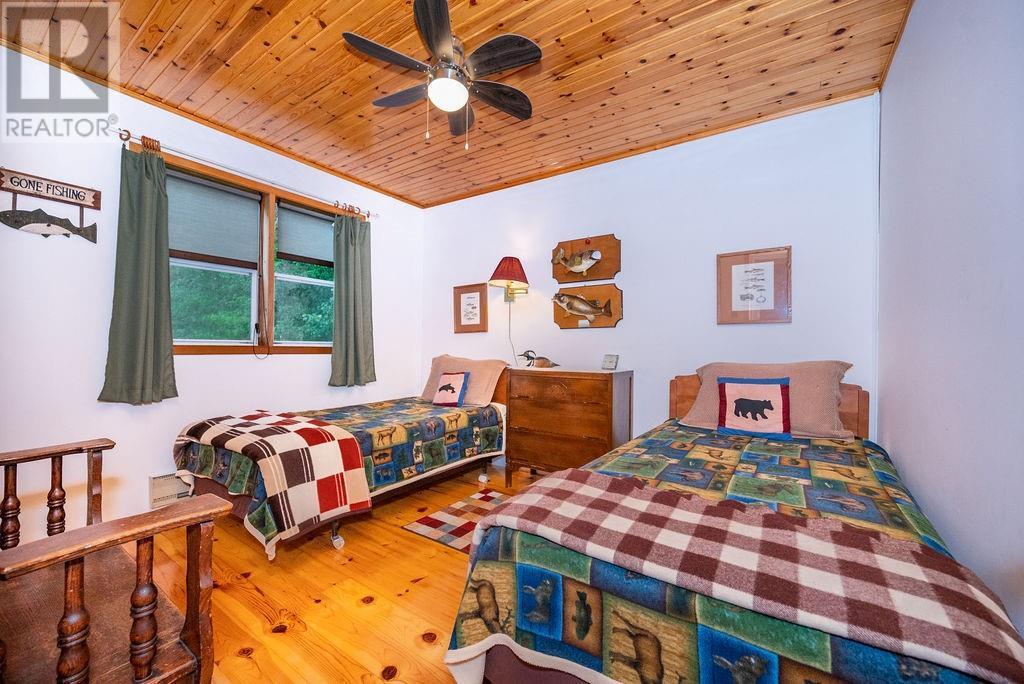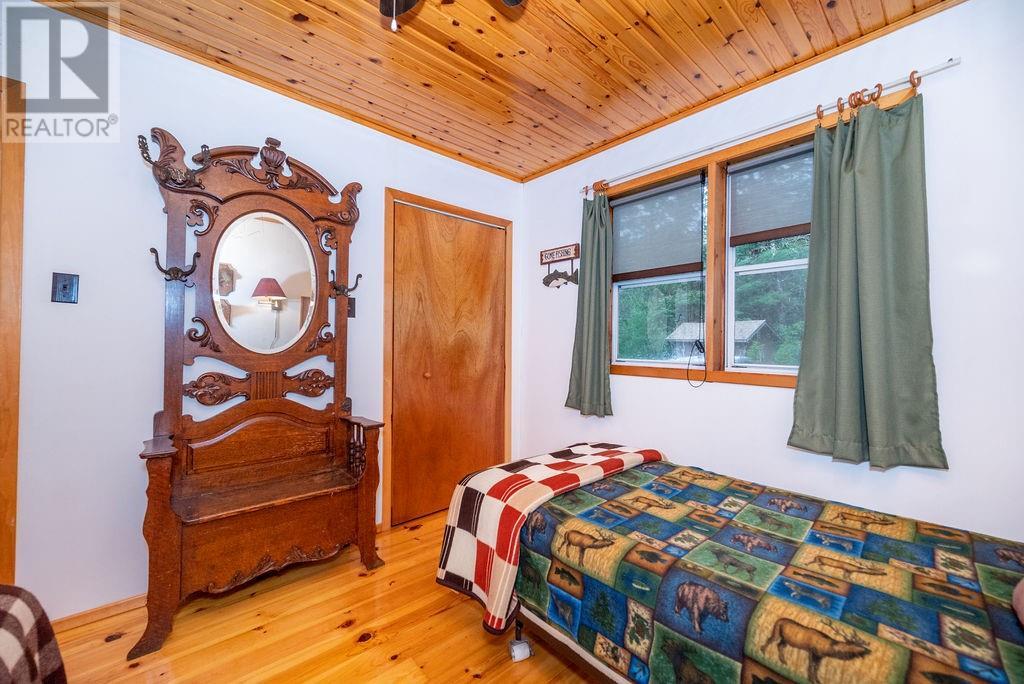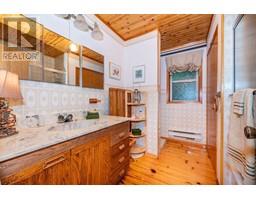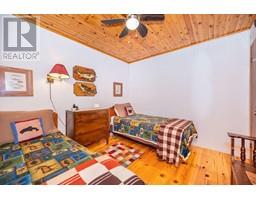2 Bedroom
1 Bathroom
Bungalow
None
Baseboard Heaters, Other
$335,000
This chic cabin could be your new happy place. Escape to your own tranquil nature retreat adjacent to Algonquin Park. Nestled in the pine trees on a private level lot in Whitney, you can relax in this custom-built cabin that comes fully furnished, move in ready with all the conveniences of home. The custom pine floors, ceilings and wainscotting are cozy and low maintenance. The open concept kitchen + great room are well appointed and heat easily with baseboard heaters + a wood stove. Ceiling fans make warm summer nights comfortable. The furnishings are comfortable with a quality mix of lodge style, hand crafted pine and antique. The fire pit is ready to gather around at the end of the day. Annual expenses are affordable for this property with close proximity to Galeiry Lake, Whitney beach, provincial parks and great trails. Survey and site plan available, drilled well, oversize septic, roof 2023, new hot water heater 2022, storage shed, washer and dryer hook up and canoe.48 hr IRREV. (id:43934)
Property Details
|
MLS® Number
|
1391190 |
|
Property Type
|
Single Family |
|
Neigbourhood
|
Whitney |
|
Features
|
Private Setting, Treed, Flat Site |
|
Parking Space Total
|
4 |
|
Storage Type
|
Storage Shed |
|
Structure
|
Deck, Porch |
Building
|
Bathroom Total
|
1 |
|
Bedrooms Above Ground
|
2 |
|
Bedrooms Total
|
2 |
|
Appliances
|
Refrigerator, Stove |
|
Architectural Style
|
Bungalow |
|
Basement Development
|
Not Applicable |
|
Basement Type
|
Crawl Space (not Applicable) |
|
Constructed Date
|
1981 |
|
Construction Style Attachment
|
Detached |
|
Cooling Type
|
None |
|
Exterior Finish
|
Wood |
|
Flooring Type
|
Wood |
|
Foundation Type
|
Block |
|
Heating Fuel
|
Electric |
|
Heating Type
|
Baseboard Heaters, Other |
|
Stories Total
|
1 |
|
Type
|
House |
|
Utility Water
|
Drilled Well |
Parking
Land
|
Access Type
|
Highway Access |
|
Acreage
|
No |
|
Sewer
|
Septic System |
|
Size Depth
|
143 Ft ,6 In |
|
Size Frontage
|
130 Ft ,10 In |
|
Size Irregular
|
0.52 |
|
Size Total
|
0.52 Ac |
|
Size Total Text
|
0.52 Ac |
|
Zoning Description
|
Residential |
Rooms
| Level |
Type |
Length |
Width |
Dimensions |
|
Main Level |
Kitchen |
|
|
15'8" x 6'3" |
|
Main Level |
Living Room |
|
|
16'4" x 8'7" |
|
Main Level |
Sunroom |
|
|
Measurements not available |
|
Main Level |
4pc Bathroom |
|
|
Measurements not available |
|
Main Level |
Bedroom |
|
|
10'5" x 8'11" |
|
Main Level |
Bedroom |
|
|
11'3" x 9'2" |
Utilities
https://www.realtor.ca/real-estate/26904247/29792-60-highway-whitney-whitney

