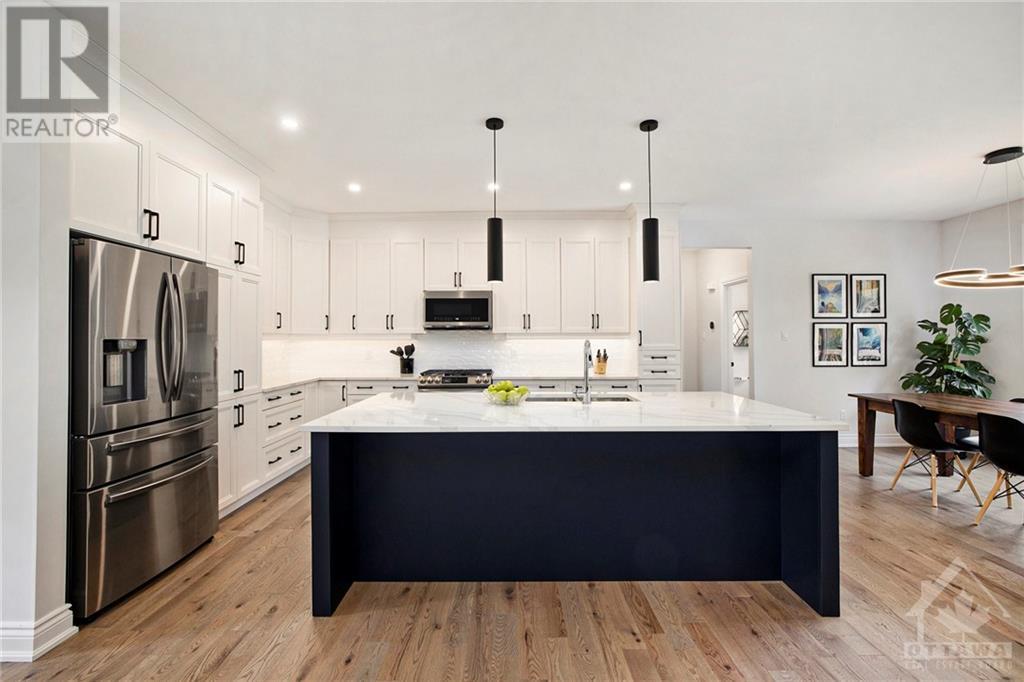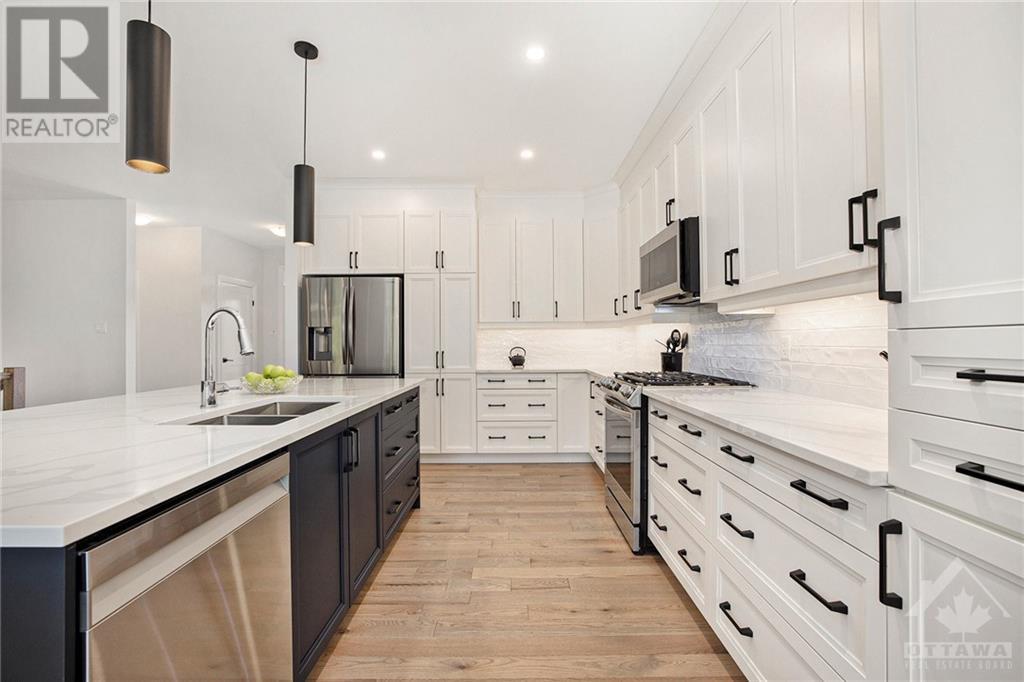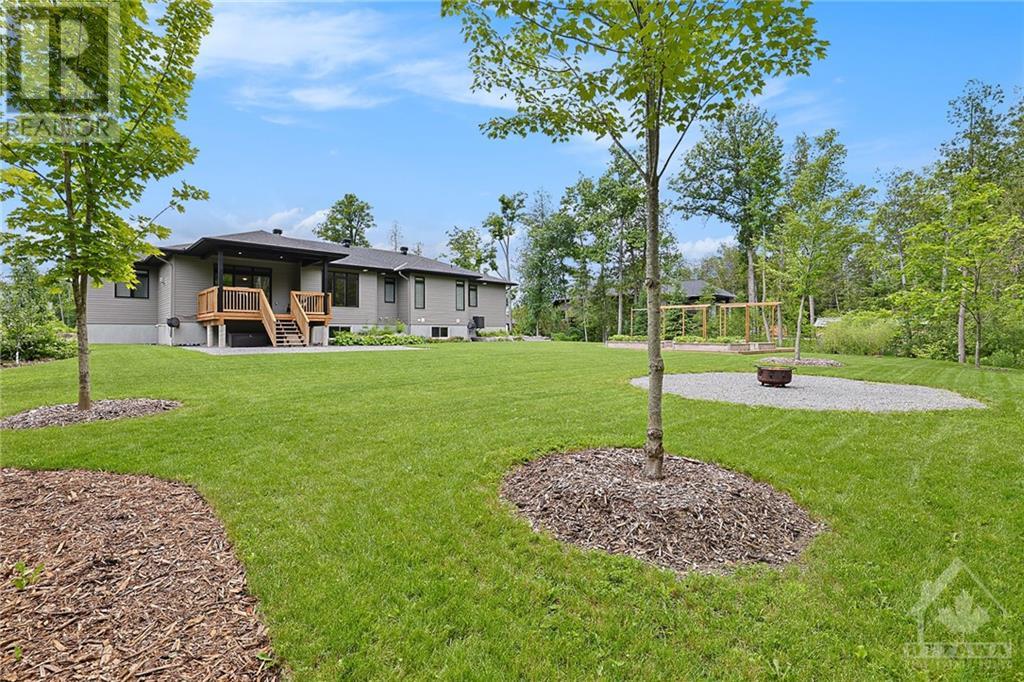3 Bedroom
3 Bathroom
Bungalow
Fireplace
Central Air Conditioning
Forced Air
Acreage
Landscaped
$1,050,000
Stunning Bungalow 3 Bed, 2.5 Bath+Office, nestled on a private, 1.6-acre lot in Beckwith Woods! Open Concept Main Lvl w/HRDWD Throughout. Living RM w/Fireplace feature Wall & Custom cabinets. Dining Area w/Large Windows for Plenty of Natural Light. Kitchen w/SS Appliances, Quartz Countertops, Subway Tile Backsplash, Extended Cabinetry, Pots & Pans Drawers & HUGE Island w/Breakfast Bar! Office w/French Doors Off Foyer! Split Bedrm FLR Plan w/Primary feat. W.I.C. & Spa-Like 5pc Ensuite w/Glass Door Shower & Free Standing Soaker Tub. Large Laundry & Mudrm add Convenience to Daily Life. 2 Additional Good Sized Bedrms, Full Bath & Powder RM Complete Main. Unspoiled BSMT w/Rough-In Bath awaits your finishing touch! Fully insulated, triple-car garage w/Inside Entry to Main & Opportunity for BSMT Apartment w/Stairs from Garage! Enjoy the Serene Outdoors on the Covered Deck or amid the Cedar Raised Bed Gardens. Beckwith PS & Sportsplex nearby while the Vibrant Community hosts Events All Summer! (id:43934)
Property Details
|
MLS® Number
|
1397276 |
|
Property Type
|
Single Family |
|
Neigbourhood
|
Ashton |
|
Amenities Near By
|
Golf Nearby, Recreation Nearby, Shopping |
|
Communication Type
|
Internet Access |
|
Community Features
|
School Bus |
|
Features
|
Acreage, Automatic Garage Door Opener |
|
Parking Space Total
|
12 |
|
Structure
|
Deck |
Building
|
Bathroom Total
|
3 |
|
Bedrooms Above Ground
|
3 |
|
Bedrooms Total
|
3 |
|
Appliances
|
Refrigerator, Dishwasher, Dryer, Microwave Range Hood Combo, Stove, Washer, Blinds |
|
Architectural Style
|
Bungalow |
|
Basement Development
|
Unfinished |
|
Basement Type
|
Full (unfinished) |
|
Constructed Date
|
2020 |
|
Construction Style Attachment
|
Detached |
|
Cooling Type
|
Central Air Conditioning |
|
Exterior Finish
|
Stone, Siding |
|
Fireplace Present
|
Yes |
|
Fireplace Total
|
1 |
|
Flooring Type
|
Hardwood, Tile, Ceramic |
|
Foundation Type
|
Poured Concrete |
|
Half Bath Total
|
1 |
|
Heating Fuel
|
Other |
|
Heating Type
|
Forced Air |
|
Stories Total
|
1 |
|
Type
|
House |
|
Utility Water
|
Drilled Well |
Parking
|
Attached Garage
|
|
|
Inside Entry
|
|
Land
|
Acreage
|
Yes |
|
Land Amenities
|
Golf Nearby, Recreation Nearby, Shopping |
|
Landscape Features
|
Landscaped |
|
Sewer
|
Septic System |
|
Size Depth
|
485 Ft ,11 In |
|
Size Frontage
|
147 Ft ,7 In |
|
Size Irregular
|
1.65 |
|
Size Total
|
1.65 Ac |
|
Size Total Text
|
1.65 Ac |
|
Zoning Description
|
Residential |
Rooms
| Level |
Type |
Length |
Width |
Dimensions |
|
Main Level |
Living Room |
|
|
23'8" x 17'9" |
|
Main Level |
Dining Room |
|
|
13'0" x 11'5" |
|
Main Level |
Kitchen |
|
|
14'4" x 13'0" |
|
Main Level |
Office |
|
|
10'10" x 9'7" |
|
Main Level |
Primary Bedroom |
|
|
14'4" x 13'0" |
|
Main Level |
Other |
|
|
8'9" x 5'11" |
|
Main Level |
5pc Ensuite Bath |
|
|
13'8" x 10'8" |
|
Main Level |
Bedroom |
|
|
10'11" x 10'2" |
|
Main Level |
Bedroom |
|
|
10'11" x 10'9" |
|
Main Level |
Full Bathroom |
|
|
Measurements not available |
|
Main Level |
Laundry Room |
|
|
10'1" x 5'11" |
|
Main Level |
Mud Room |
|
|
15'11" x 6'8" |
|
Main Level |
Partial Bathroom |
|
|
Measurements not available |
|
Main Level |
Foyer |
|
|
8'6" x 6'4" |
https://www.realtor.ca/real-estate/27038089/297-landians-way-ottawa-ashton





























































