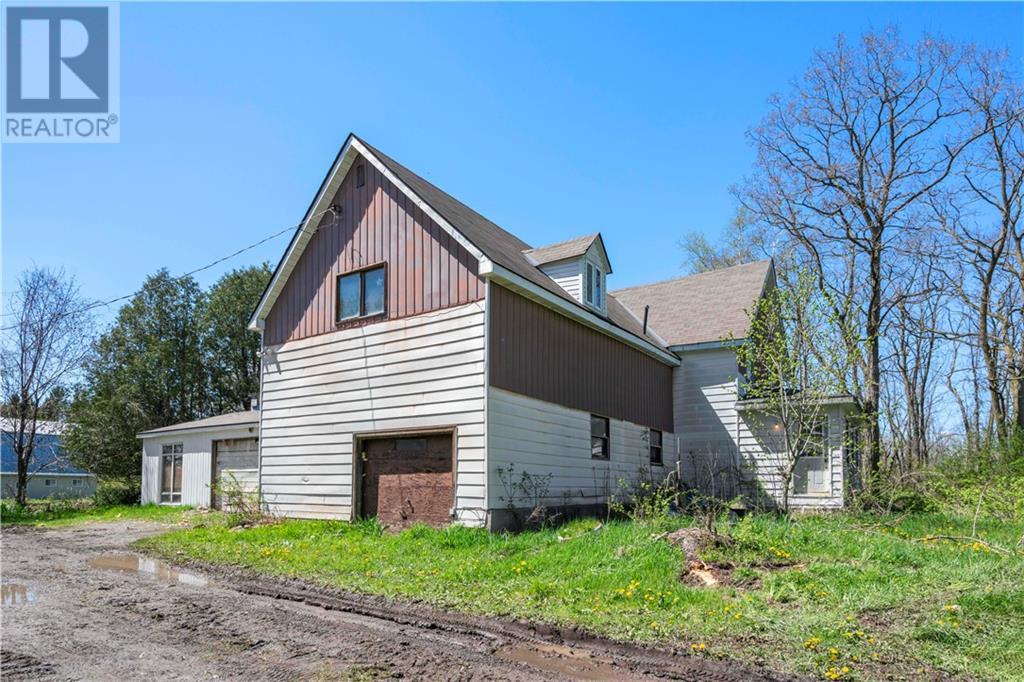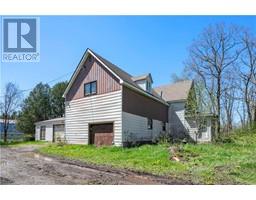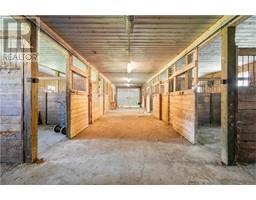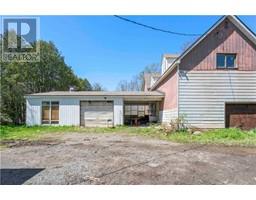4 Bedroom
2 Bathroom
None
Baseboard Heaters, Forced Air
Acreage
$650,000
Wonderful equestrian facility with an impressive arena (65' x 145') built in 1989, a 9-stall barn with tack room and hayloft (36' x 56') built in 1986, and a smaller log barn, all on a 50-acre property consisting of a mix of open fields (17 acres) and uncultivated areas (33 acres). The property's secluded entrance surrounded by trees adds to its appeal, providing a sense of privacy and serenity. The 1.5 storey house, built in 1900 with a later addition, has 4 bedrooms, an office, and 2 full bathrooms, as well as an attached garage and a detached workshop/garage. Despite its rural setting, its proximity to Ottawa, Cornwall, and Alexandria ensures easy access to urban amenities and services. An ideal property for those passionate about equestrian pursuits and country living. (id:43934)
Property Details
|
MLS® Number
|
1377058 |
|
Property Type
|
Single Family |
|
Neigbourhood
|
Finch |
|
Features
|
Acreage, Wooded Area, Farm Setting |
|
Parking Space Total
|
5 |
|
Structure
|
Barn |
Building
|
Bathroom Total
|
2 |
|
Bedrooms Above Ground
|
4 |
|
Bedrooms Total
|
4 |
|
Appliances
|
Refrigerator, Stove, Washer |
|
Basement Development
|
Unfinished |
|
Basement Type
|
Full (unfinished) |
|
Constructed Date
|
1900 |
|
Construction Style Attachment
|
Detached |
|
Cooling Type
|
None |
|
Flooring Type
|
Carpeted, Wall-to-wall Carpet |
|
Foundation Type
|
Poured Concrete, Stone |
|
Heating Fuel
|
Electric, Propane |
|
Heating Type
|
Baseboard Heaters, Forced Air |
|
Size Exterior
|
2200 Sqft |
|
Type
|
House |
|
Utility Water
|
Drilled Well |
Parking
|
Detached Garage
|
|
|
Attached Garage
|
|
Land
|
Acreage
|
Yes |
|
Sewer
|
Septic System |
|
Size Depth
|
2489 Ft |
|
Size Frontage
|
1149 Ft |
|
Size Irregular
|
50 |
|
Size Total
|
50 Ac |
|
Size Total Text
|
50 Ac |
|
Zoning Description
|
Ag |
Rooms
| Level |
Type |
Length |
Width |
Dimensions |
|
Second Level |
Bedroom |
|
|
11'8" x 13'6" |
|
Second Level |
Bedroom |
|
|
10'0" x 12'5" |
|
Second Level |
Office |
|
|
9'6" x 6'4" |
|
Second Level |
Bedroom |
|
|
10'0" x 11'6" |
|
Second Level |
Primary Bedroom |
|
|
14'1" x 18'0" |
|
Second Level |
4pc Bathroom |
|
|
5'0" x 6'6" |
|
Main Level |
Mud Room |
|
|
12'6" x 11'6" |
|
Main Level |
Kitchen |
|
|
12'6" x 12'2" |
|
Main Level |
Dining Room |
|
|
12'6" x 7'0" |
|
Main Level |
Living Room |
|
|
20'2" x 19'0" |
|
Main Level |
4pc Bathroom |
|
|
11'5" x 6'0" |
https://www.realtor.ca/real-estate/26868692/2938-finch-roxborough-boundary-road-finch-finch













































