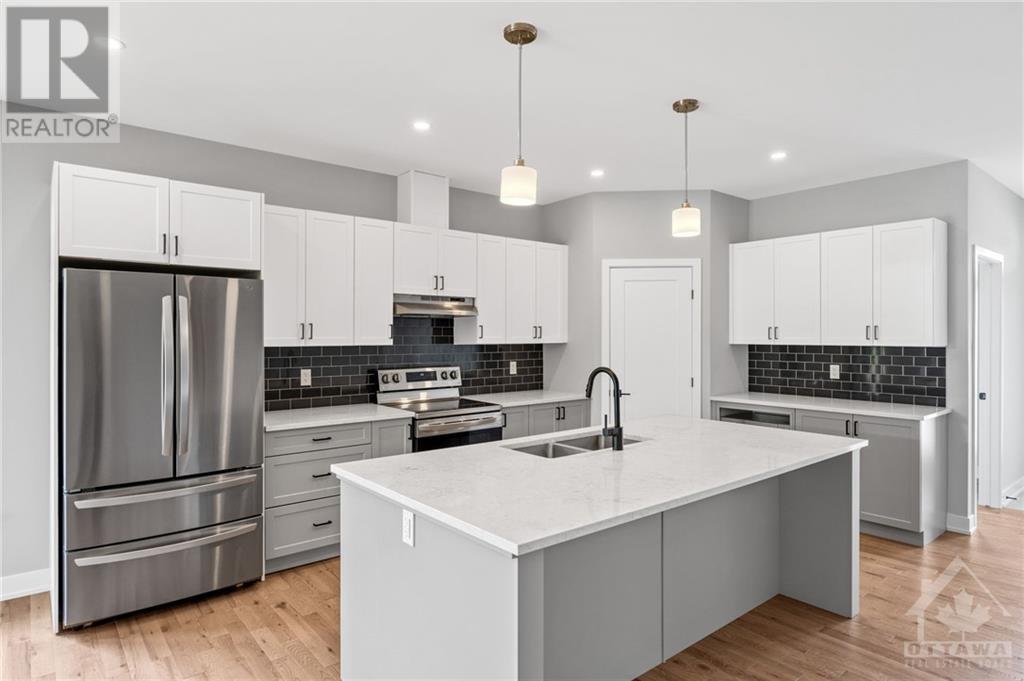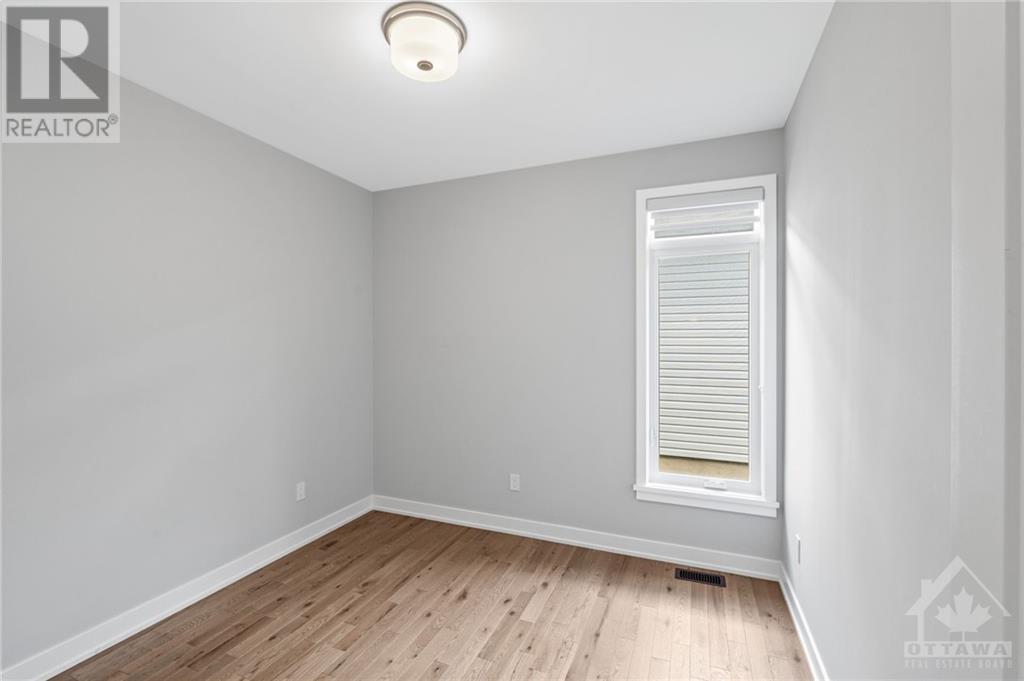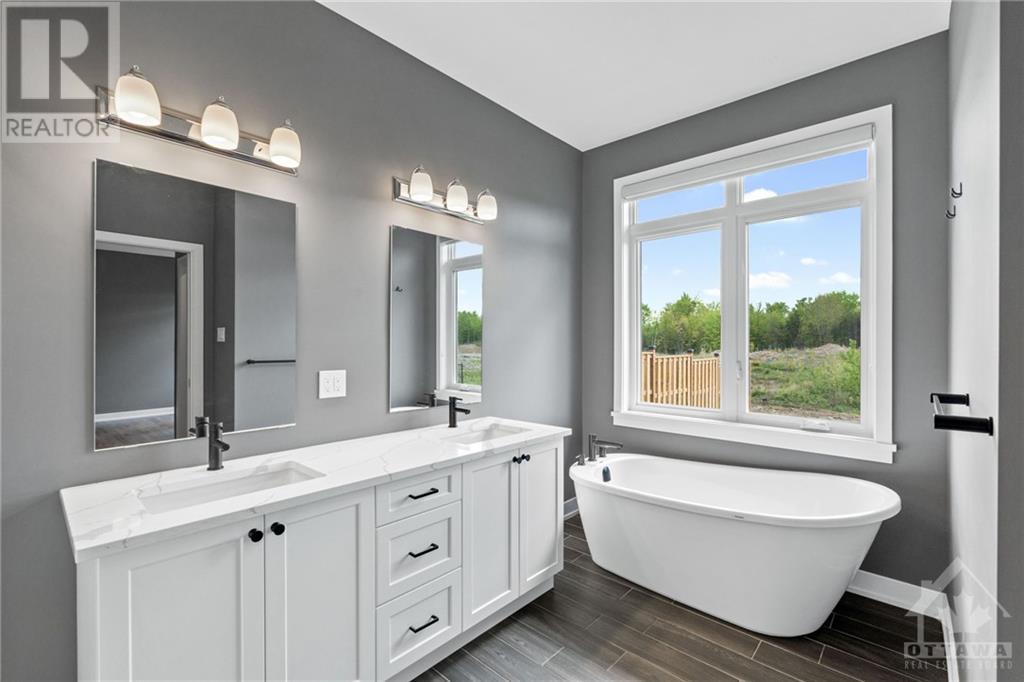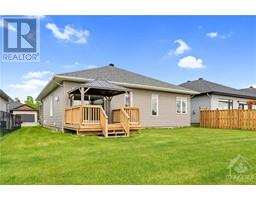3 Bedroom
2 Bathroom
Bungalow
Fireplace
Central Air Conditioning
Forced Air
$649,000
Situated moments from amenities including recreation, retail & dining you will find this fabulous, move-in ready bungalow. The Birch, Hip Roof Model, by Mackie Homes highlights three bedrooms, two bathrooms, an at-home office area, and a sprawling open floor plan that maximizes space. Details include hardwood floors, recessed lighting, incredible natural light and a modern colour scheme that adds a contemporary flair. Step into the kitchen that features ample storage and preparation space, stainless steel appliances, quartz countertops, striking backsplash, and a centre island that is perfect for casual dining. There is also an adjacent dining room/great room that highlights a natural gas fireplace with a tv niche above, and an access point to the backyard deck that benefits from a pergola. Three bedrooms are provided with the primary bedroom incorporating a walk-in closet and an ensuite with a freestanding bathtub, a separate shower, and a vanity with quartz counters and dual sinks. (id:43934)
Property Details
|
MLS® Number
|
1393600 |
|
Property Type
|
Single Family |
|
Neigbourhood
|
Maple Ridge Estates |
|
Amenities Near By
|
Recreation Nearby, Shopping |
|
Community Features
|
Family Oriented |
|
Features
|
Automatic Garage Door Opener |
|
Parking Space Total
|
4 |
|
Structure
|
Deck |
Building
|
Bathroom Total
|
2 |
|
Bedrooms Above Ground
|
3 |
|
Bedrooms Total
|
3 |
|
Appliances
|
Refrigerator, Dishwasher, Dryer, Hood Fan, Microwave, Stove, Washer, Blinds |
|
Architectural Style
|
Bungalow |
|
Basement Development
|
Unfinished |
|
Basement Type
|
Full (unfinished) |
|
Constructed Date
|
2023 |
|
Construction Style Attachment
|
Detached |
|
Cooling Type
|
Central Air Conditioning |
|
Exterior Finish
|
Stone, Siding |
|
Fireplace Present
|
Yes |
|
Fireplace Total
|
1 |
|
Flooring Type
|
Wall-to-wall Carpet, Hardwood, Tile |
|
Foundation Type
|
Poured Concrete |
|
Heating Fuel
|
Natural Gas |
|
Heating Type
|
Forced Air |
|
Stories Total
|
1 |
|
Type
|
House |
|
Utility Water
|
Municipal Water |
Parking
|
Attached Garage
|
|
|
Inside Entry
|
|
Land
|
Acreage
|
No |
|
Land Amenities
|
Recreation Nearby, Shopping |
|
Sewer
|
Municipal Sewage System |
|
Size Depth
|
123 Ft ,1 In |
|
Size Frontage
|
52 Ft ,11 In |
|
Size Irregular
|
52.95 Ft X 123.1 Ft (irregular Lot) |
|
Size Total Text
|
52.95 Ft X 123.1 Ft (irregular Lot) |
|
Zoning Description
|
Residential |
Rooms
| Level |
Type |
Length |
Width |
Dimensions |
|
Main Level |
Foyer |
|
|
5'8" x 6'10" |
|
Main Level |
Kitchen |
|
|
15'6" x 16'11" |
|
Main Level |
Living Room/dining Room |
|
|
13'8" x 22'6" |
|
Main Level |
Mud Room |
|
|
8'1" x 5'1" |
|
Main Level |
Primary Bedroom |
|
|
12'5" x 12'3" |
|
Main Level |
Other |
|
|
5'3" x 5'4" |
|
Main Level |
5pc Ensuite Bath |
|
|
6'9" x 11'8" |
|
Main Level |
Bedroom |
|
|
10'0" x 10'0" |
|
Main Level |
Bedroom |
|
|
10'0" x 10'1" |
|
Main Level |
4pc Bathroom |
|
|
8'9" x 5'2" |
|
Main Level |
Office |
|
|
9'9" x 6'7" |
https://www.realtor.ca/real-estate/26934722/286-wood-avenue-smiths-falls-maple-ridge-estates





























































