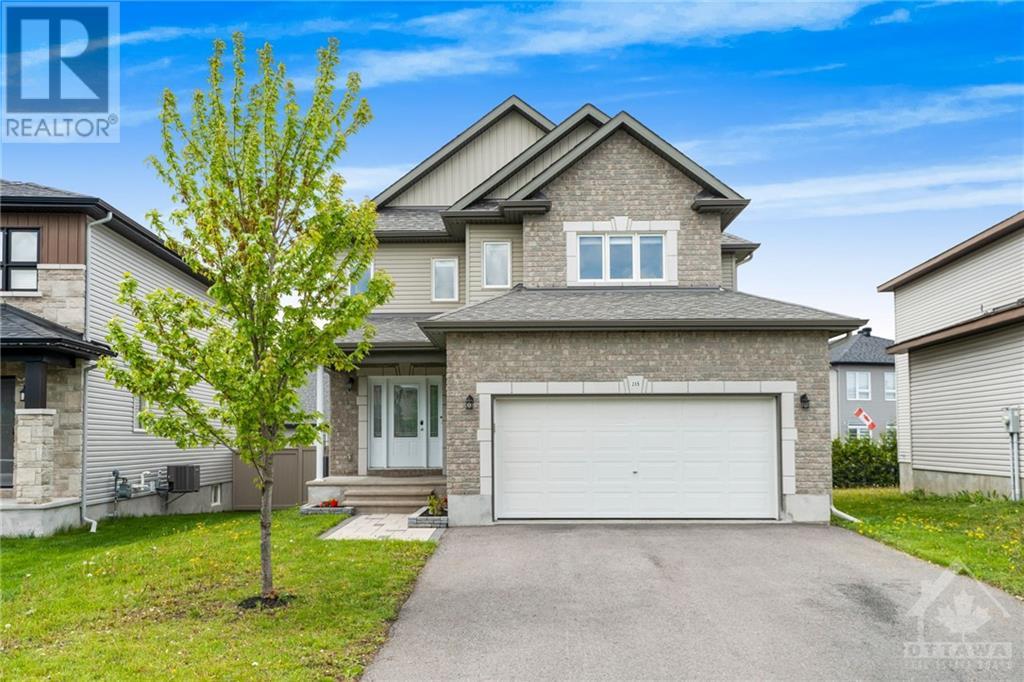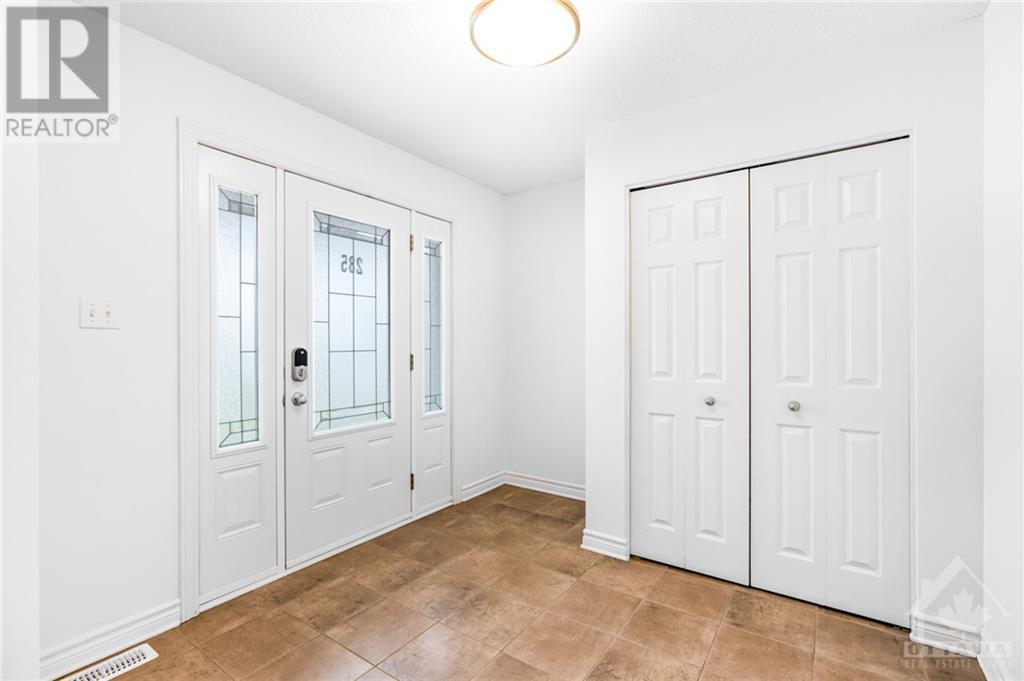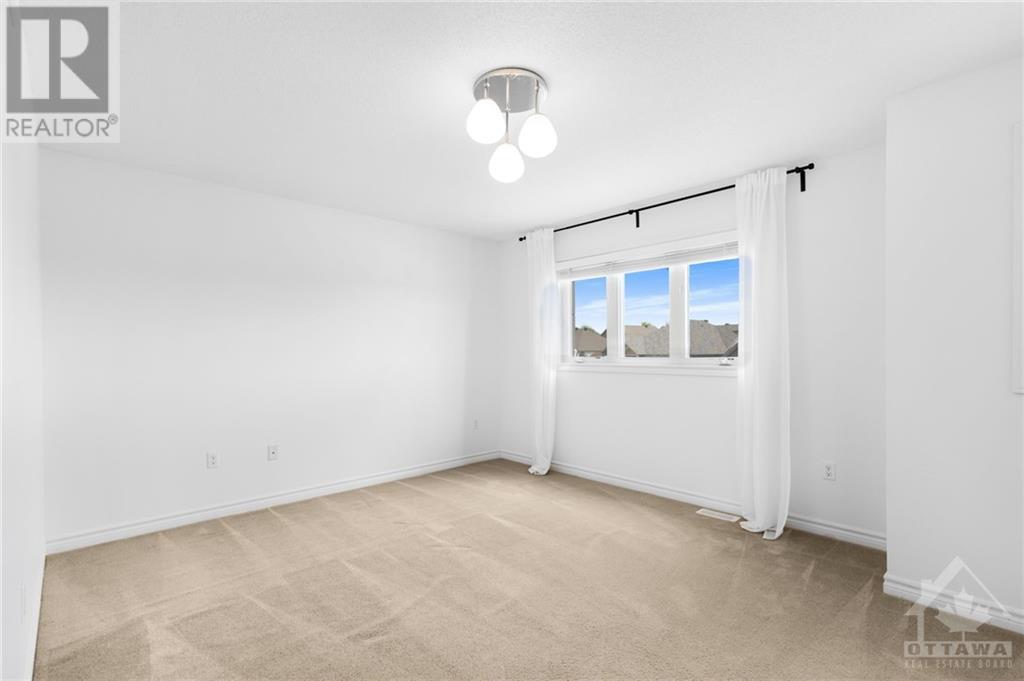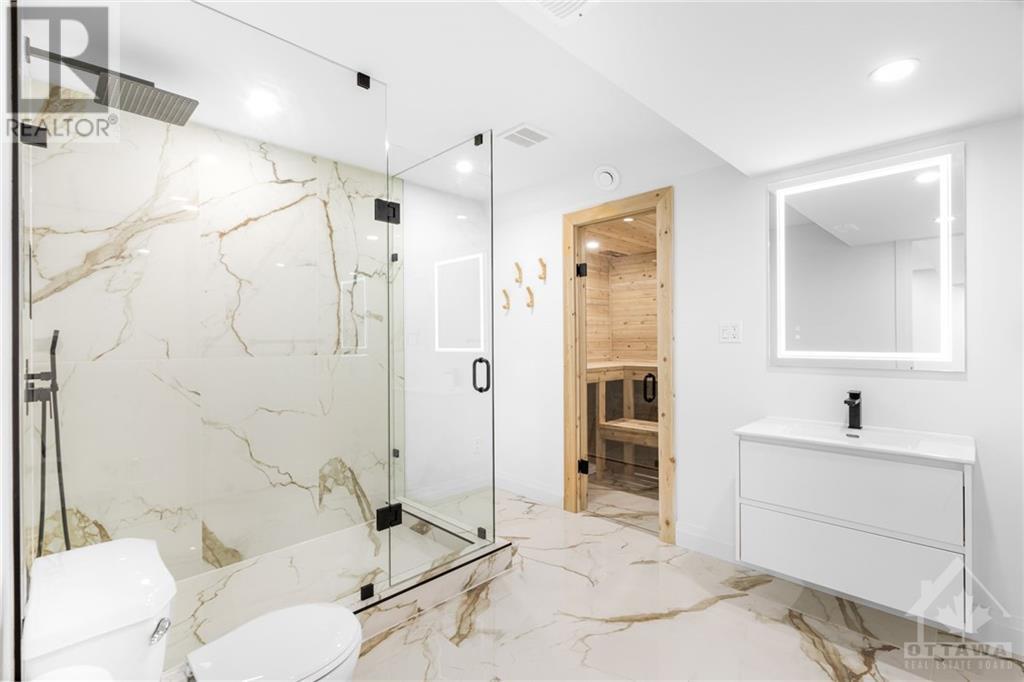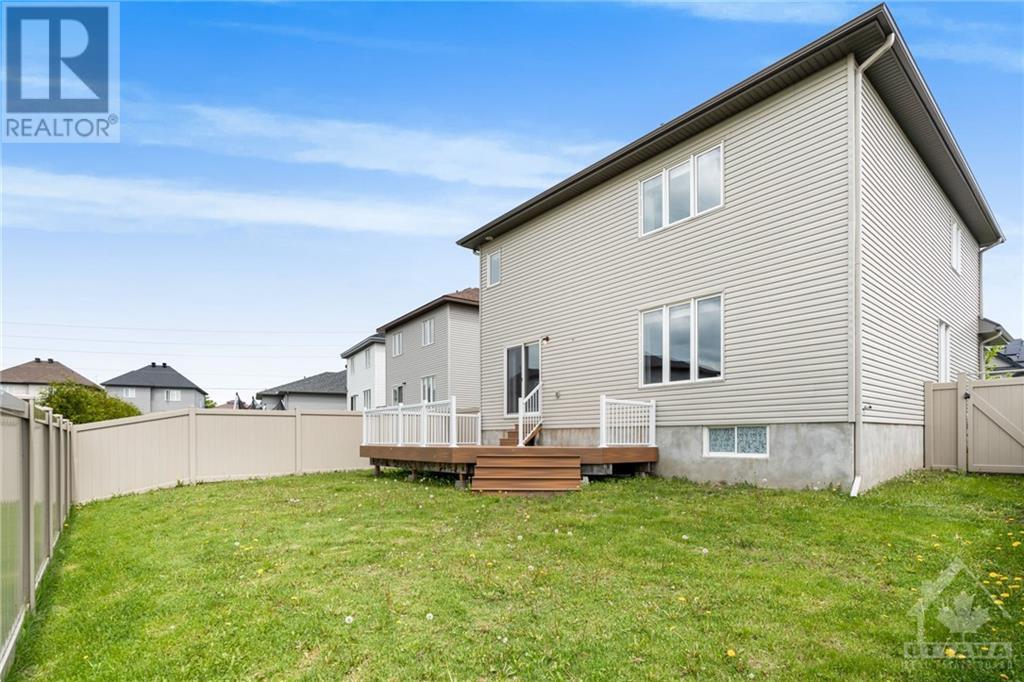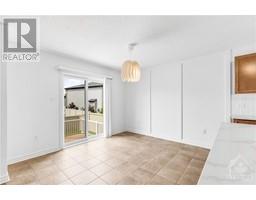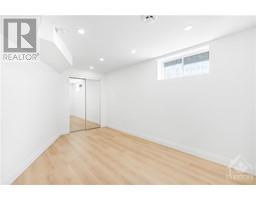5 Bedroom
4 Bathroom
Fireplace
Central Air Conditioning
Forced Air
$849,900
This beautifully maintained 5-bed, 3.5-bath single-family home showcases a range of desirable features for comfortable family living. The kitchen is a chef's delight, with ample cupboards, granite countertops, a center island, an eating area, and all appliances, all overlooking the great room with its cozy electric fireplace. The main floor offers a convenient laundry area and hardwood flooring throughout, From the eating area, patio doors open to a large composite deck and a fully fenced backyard with durable PVC fencing. The spacious primary bedroom features a walk-in closet and a 4-piece ensuite. Two of the three other generous-sized bedrooms also include walk-in closets, and the full bath is equipped with its own linen closet. All bathrooms boast elegant granite countertops. The fully finished basement adds even more living space with a large rec room featuring an electric fireplace, an additional bedroom, and a spa-like bathroom with a large walk-in shower and a relaxing sauna. (id:43934)
Property Details
|
MLS® Number
|
1393078 |
|
Property Type
|
Single Family |
|
Neigbourhood
|
Morris Village |
|
Amenities Near By
|
Golf Nearby, Water Nearby |
|
Communication Type
|
Internet Access |
|
Community Features
|
Family Oriented |
|
Features
|
Flat Site, Automatic Garage Door Opener |
|
Parking Space Total
|
4 |
|
Structure
|
Deck |
Building
|
Bathroom Total
|
4 |
|
Bedrooms Above Ground
|
4 |
|
Bedrooms Below Ground
|
1 |
|
Bedrooms Total
|
5 |
|
Appliances
|
Refrigerator, Dishwasher, Dryer, Hood Fan, Stove, Washer |
|
Basement Development
|
Finished |
|
Basement Type
|
Full (finished) |
|
Constructed Date
|
2014 |
|
Construction Style Attachment
|
Detached |
|
Cooling Type
|
Central Air Conditioning |
|
Exterior Finish
|
Brick, Siding |
|
Fireplace Present
|
Yes |
|
Fireplace Total
|
2 |
|
Fixture
|
Drapes/window Coverings |
|
Flooring Type
|
Mixed Flooring, Hardwood, Tile |
|
Foundation Type
|
Poured Concrete |
|
Half Bath Total
|
1 |
|
Heating Fuel
|
Natural Gas |
|
Heating Type
|
Forced Air |
|
Stories Total
|
2 |
|
Type
|
House |
|
Utility Water
|
Municipal Water |
Parking
Land
|
Acreage
|
No |
|
Fence Type
|
Fenced Yard |
|
Land Amenities
|
Golf Nearby, Water Nearby |
|
Sewer
|
Municipal Sewage System |
|
Size Depth
|
104 Ft ,6 In |
|
Size Frontage
|
42 Ft |
|
Size Irregular
|
42 Ft X 104.49 Ft (irregular Lot) |
|
Size Total Text
|
42 Ft X 104.49 Ft (irregular Lot) |
|
Zoning Description
|
Residential |
Rooms
| Level |
Type |
Length |
Width |
Dimensions |
|
Second Level |
Primary Bedroom |
|
|
18'0" x 13'0" |
|
Second Level |
Bedroom |
|
|
14'9" x 12'0" |
|
Second Level |
Bedroom |
|
|
13'1" x 11'6" |
|
Second Level |
Bedroom |
|
|
13'2" x 10'9" |
|
Second Level |
4pc Ensuite Bath |
|
|
Measurements not available |
|
Second Level |
Full Bathroom |
|
|
Measurements not available |
|
Lower Level |
Recreation Room |
|
|
28'8" x 15'7" |
|
Lower Level |
Bedroom |
|
|
14'7" x 10'4" |
|
Lower Level |
3pc Bathroom |
|
|
10'10" x 8'9" |
|
Main Level |
Dining Room |
|
|
14'0" x 11'0" |
|
Main Level |
Family Room |
|
|
18'0" x 13'0" |
|
Main Level |
Kitchen |
|
|
11'4" x 10'0" |
|
Main Level |
Laundry Room |
|
|
Measurements not available |
|
Main Level |
Living Room |
|
|
18'0" x 13'0" |
|
Main Level |
Eating Area |
|
|
11'4" x 10'8" |
|
Main Level |
Partial Bathroom |
|
|
Measurements not available |
Utilities
https://www.realtor.ca/real-estate/26920278/285-sterling-avenue-rockland-morris-village

