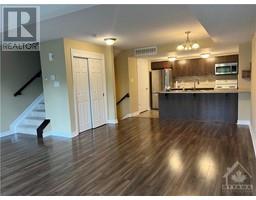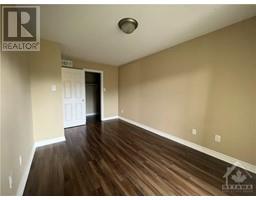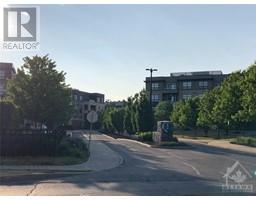2 Bedroom
2 Bathroom
Central Air Conditioning
Forced Air
$2,350 Monthly
This beautiful 2-storey upper stacked condo unit features a spacious open concept floor plan with hardwood flooring throughout, gorgeous kitchen with stainless steel appliances & breakfast bar and 2 good-sized bedrooms + den/office! Easy access to public transit, restaurants, shopping including Place d'Orleans Shopping Centre and close to walking paths & recreation nearby! Enjoy a scenic view from the privacy of your own balcony off of the primary bedroom while having a nice cup of coffee/tea! 1 underground parking included. 24-hour notice. No pets. No smoking. Photo ID(s), rental application, proof of income(s) / employment, last two pay stubs, full credit report(s) including score(s) and attached Schedule B required with all offers. *Photos were taken prior to current tenant moving in.* (id:43934)
Property Details
|
MLS® Number
|
1397029 |
|
Property Type
|
Single Family |
|
Neigbourhood
|
Convent Glen North |
|
Amenities Near By
|
Public Transit, Recreation Nearby, Shopping |
|
Community Features
|
Pet Restrictions |
|
Features
|
Balcony |
|
Parking Space Total
|
1 |
Building
|
Bathroom Total
|
2 |
|
Bedrooms Above Ground
|
2 |
|
Bedrooms Total
|
2 |
|
Amenities
|
Laundry - In Suite |
|
Appliances
|
Refrigerator, Dryer, Microwave Range Hood Combo, Stove, Washer |
|
Basement Development
|
Not Applicable |
|
Basement Type
|
None (not Applicable) |
|
Constructed Date
|
2014 |
|
Construction Style Attachment
|
Stacked |
|
Cooling Type
|
Central Air Conditioning |
|
Exterior Finish
|
Brick, Siding |
|
Fixture
|
Drapes/window Coverings |
|
Flooring Type
|
Hardwood, Ceramic |
|
Half Bath Total
|
1 |
|
Heating Fuel
|
Natural Gas |
|
Heating Type
|
Forced Air |
|
Stories Total
|
2 |
|
Type
|
House |
|
Utility Water
|
Municipal Water |
Parking
Land
|
Acreage
|
No |
|
Land Amenities
|
Public Transit, Recreation Nearby, Shopping |
|
Sewer
|
Municipal Sewage System |
|
Size Irregular
|
* Ft X * Ft |
|
Size Total Text
|
* Ft X * Ft |
|
Zoning Description
|
Residential |
Rooms
| Level |
Type |
Length |
Width |
Dimensions |
|
Second Level |
4pc Bathroom |
|
|
Measurements not available |
|
Second Level |
Den |
|
|
8'2" x 6'11" |
|
Second Level |
Primary Bedroom |
|
|
15'0" x 9'5" |
|
Second Level |
Bedroom |
|
|
11'0" x 8'11" |
|
Main Level |
Foyer |
|
|
Measurements not available |
|
Main Level |
Laundry Room |
|
|
Measurements not available |
|
Main Level |
Living Room |
|
|
18'10" x 12'2" |
|
Main Level |
Dining Room |
|
|
12'11" x 8'7" |
|
Main Level |
Kitchen |
|
|
11'0" x 8'8" |
|
Main Level |
2pc Bathroom |
|
|
Measurements not available |
https://www.realtor.ca/real-estate/27047590/283-titanium-private-unitb-ottawa-convent-glen-north





































