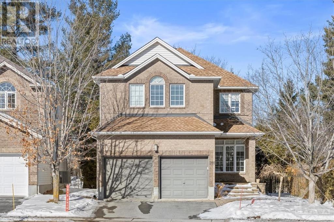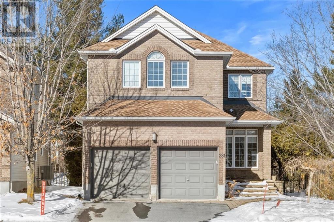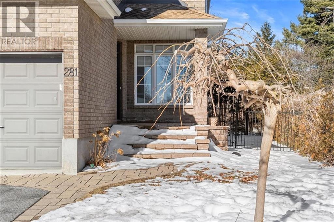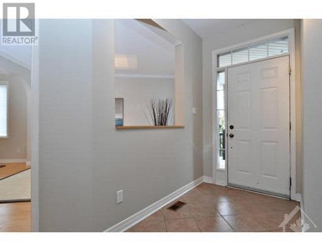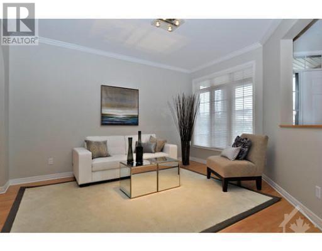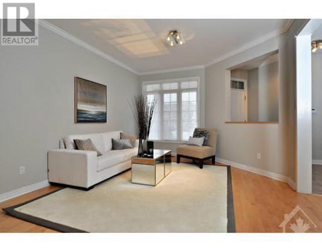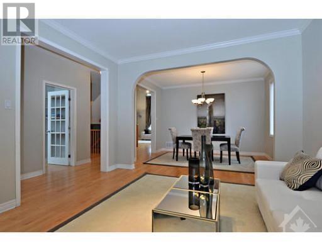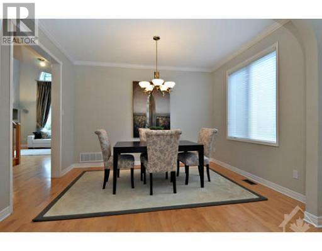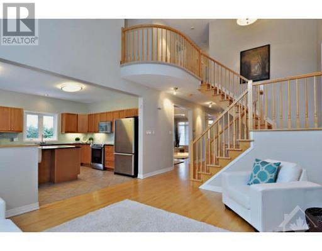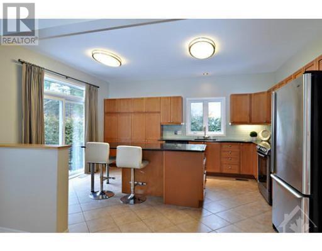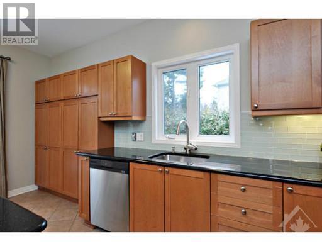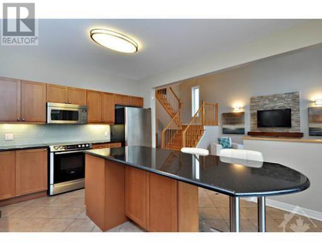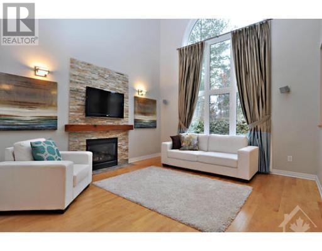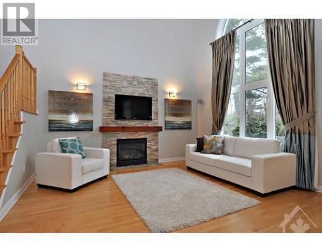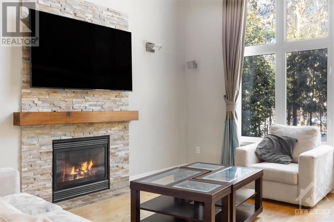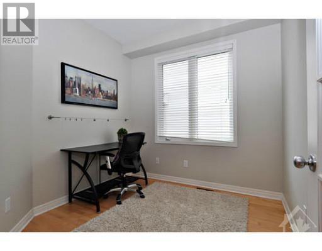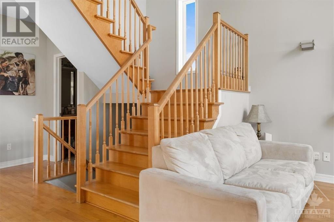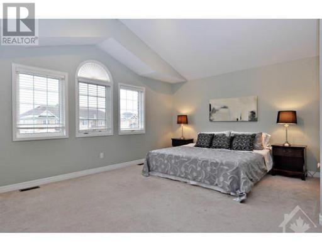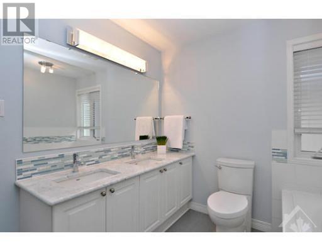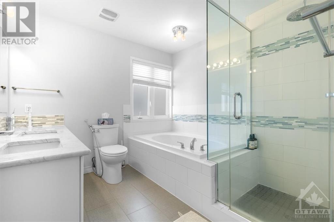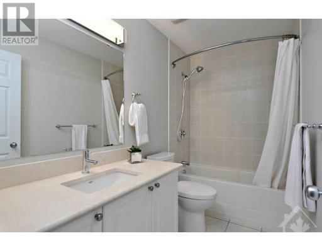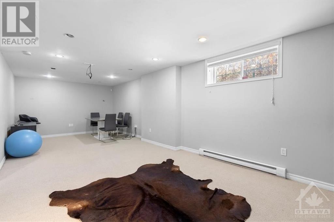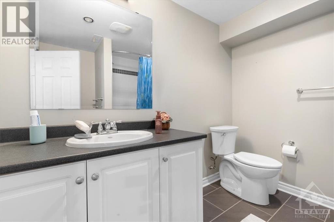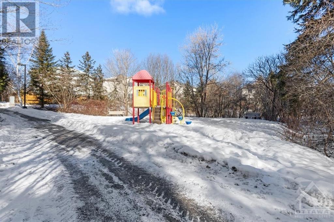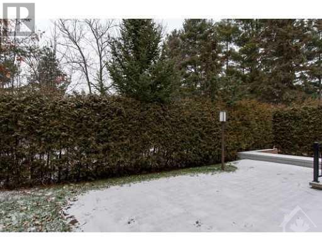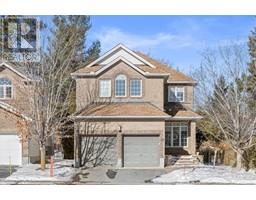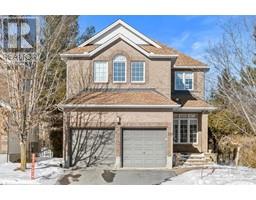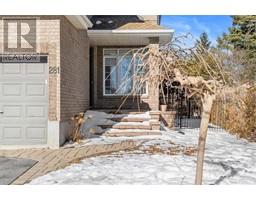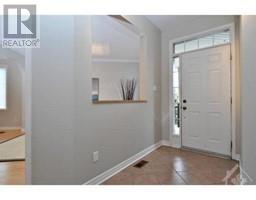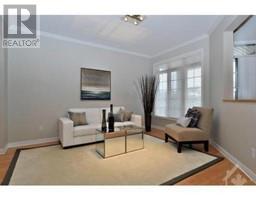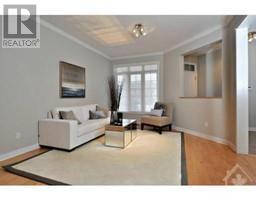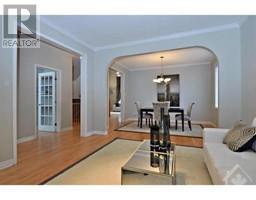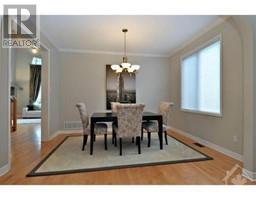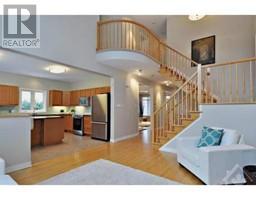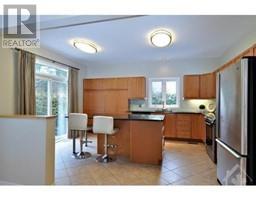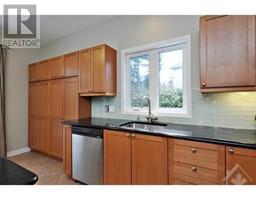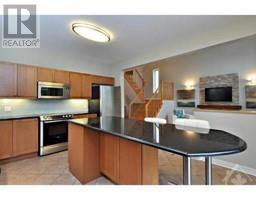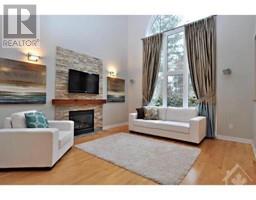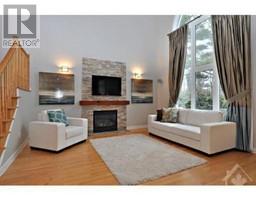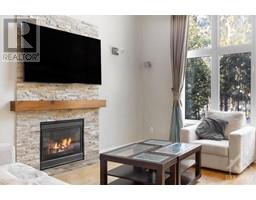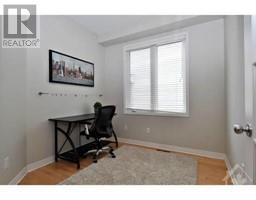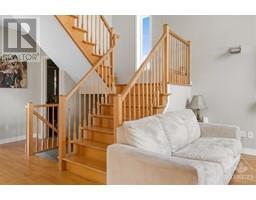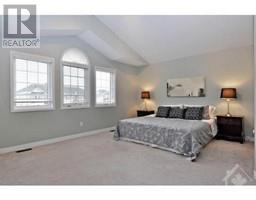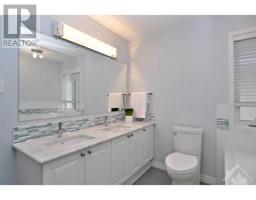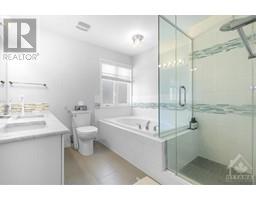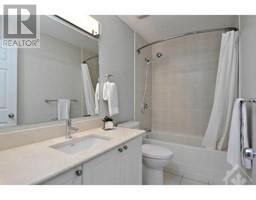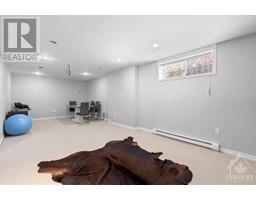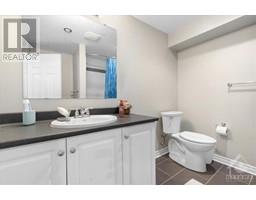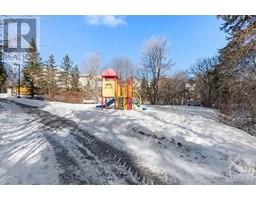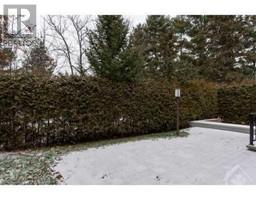281 Goldridge Drive Kanata, Ontario K2T 1H4
$1,099,000
Location, location! Right in the middle of Kanata lakes proper w NO rear neighbors & backs onto Tanmount Park!! Steps to schools, everything is at your fingertips! FORMAL living & dining room- this 2630 square home offers a classic floor plan! Site finished hardwood on the main floor & hardwood staircase w window for extra brightness! Granite countertops in the kitchen w shaker style cabinets, window over the sink & large island. MAIN floor den! Open to above in the GREAT room w a wall of windows & stone surround on the gas fireplace! LARGE primary w-built ins in the walk in & 5 piece updated ensuite w a glass shower. 3 additional BIG bedrooms on the second level PLUS laundry. FULLY finished lower level offers an OVERSIZED rec room, 5th bedroom & FULL bath w tub & shower combo! Fenced backyard & cedars allow for a very private backyard, this home sides onto a path- easy access to the park! Pride of ownership! LOTS of very pretty upgrades! Roof 2017, AC & furnace 2021. GREAT value! (id:43934)
Open House
This property has open houses!
2:00 pm
Ends at:4:00 pm
Property Details
| MLS® Number | 1377532 |
| Property Type | Single Family |
| Neigbourhood | KANATA LAKES |
| Amenities Near By | Golf Nearby, Public Transit, Recreation Nearby, Shopping |
| Community Features | Family Oriented |
| Features | Park Setting, Private Setting, Treed, Automatic Garage Door Opener |
| Parking Space Total | 6 |
| Structure | Patio(s) |
Building
| Bathroom Total | 4 |
| Bedrooms Above Ground | 4 |
| Bedrooms Below Ground | 1 |
| Bedrooms Total | 5 |
| Appliances | Refrigerator, Dishwasher, Dryer, Stove, Washer, Blinds |
| Basement Development | Finished |
| Basement Type | Full (finished) |
| Constructed Date | 2006 |
| Construction Style Attachment | Detached |
| Cooling Type | Central Air Conditioning |
| Exterior Finish | Brick |
| Fireplace Present | Yes |
| Fireplace Total | 1 |
| Flooring Type | Wall-to-wall Carpet, Hardwood, Tile |
| Foundation Type | Poured Concrete |
| Half Bath Total | 1 |
| Heating Fuel | Natural Gas |
| Heating Type | Forced Air |
| Stories Total | 2 |
| Type | House |
| Utility Water | Municipal Water |
Parking
| Attached Garage |
Land
| Acreage | No |
| Fence Type | Fenced Yard |
| Land Amenities | Golf Nearby, Public Transit, Recreation Nearby, Shopping |
| Sewer | Municipal Sewage System |
| Size Depth | 105 Ft |
| Size Frontage | 42 Ft |
| Size Irregular | 42 Ft X 105 Ft (irregular Lot) |
| Size Total Text | 42 Ft X 105 Ft (irregular Lot) |
| Zoning Description | Residential |
Rooms
| Level | Type | Length | Width | Dimensions |
|---|---|---|---|---|
| Second Level | Primary Bedroom | 17'9" x 14'9" | ||
| Second Level | 5pc Ensuite Bath | Measurements not available | ||
| Second Level | Bedroom | 11'1" x 10'2" | ||
| Second Level | Bedroom | 11'9" x 9'3" | ||
| Second Level | 4pc Bathroom | Measurements not available | ||
| Second Level | Bedroom | 12'7" x 11'9" | ||
| Lower Level | Recreation Room | 35'0" x 12'0" | ||
| Lower Level | Bedroom | 13'6" x 12'9" | ||
| Lower Level | 4pc Bathroom | Measurements not available | ||
| Main Level | Foyer | Measurements not available | ||
| Main Level | Living Room | 13'8" x 12'4" | ||
| Main Level | Dining Room | 12'4" x 9'1" | ||
| Main Level | Kitchen | 12'6" x 15'1" | ||
| Main Level | Eating Area | Measurements not available | ||
| Main Level | Great Room | 13'8" x 12'4" | ||
| Main Level | Den | 8'11" x 8'8" | ||
| Main Level | 2pc Bathroom | Measurements not available |
https://www.realtor.ca/real-estate/26521642/281-goldridge-drive-kanata-kanata-lakes
Interested?
Contact us for more information

