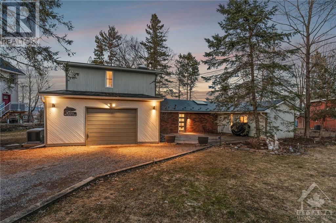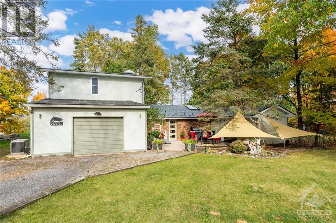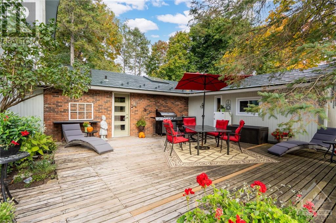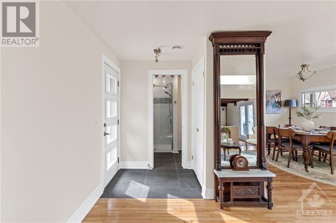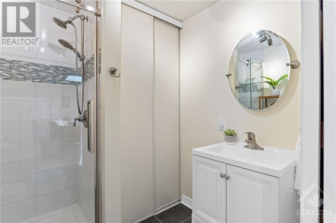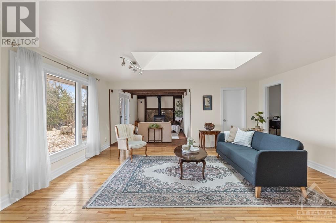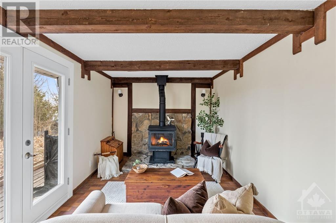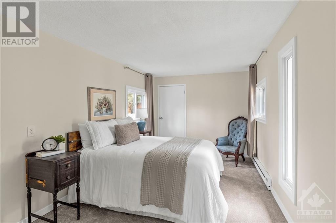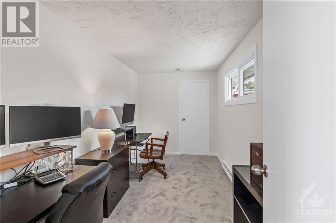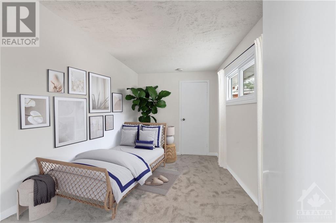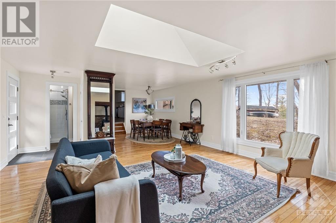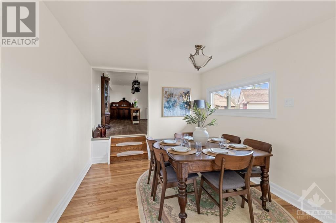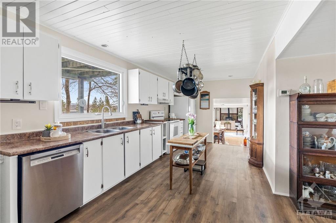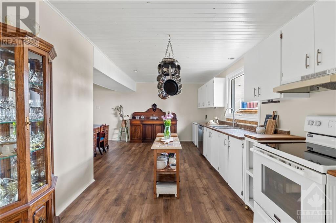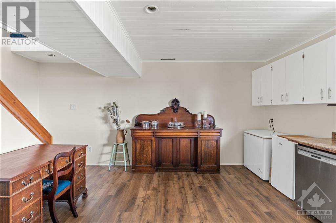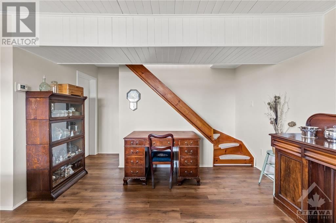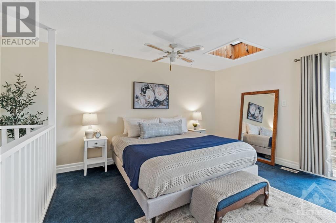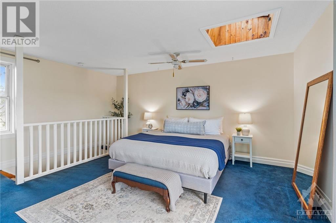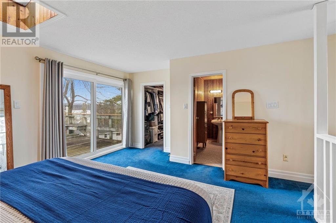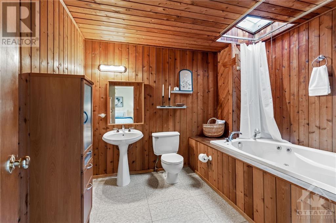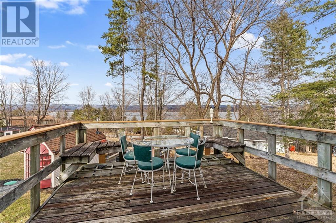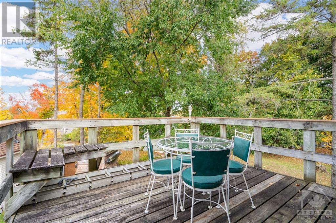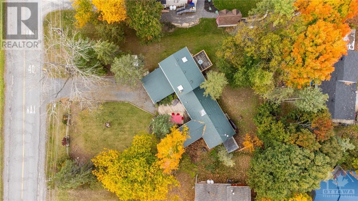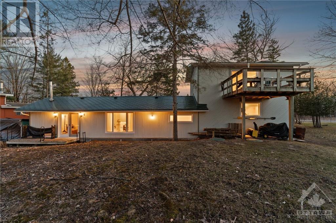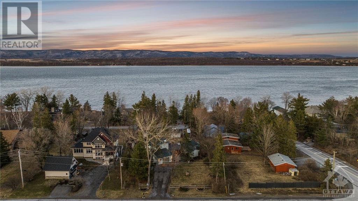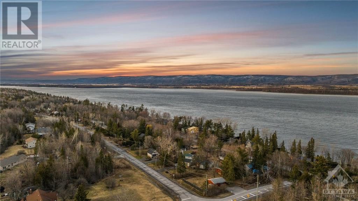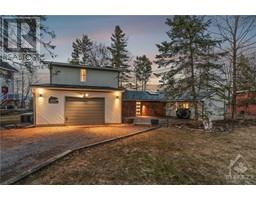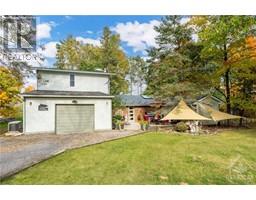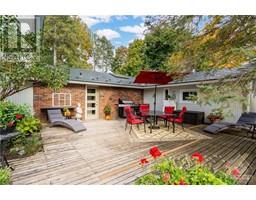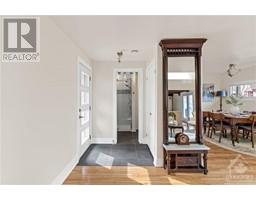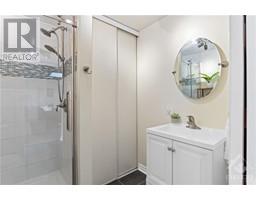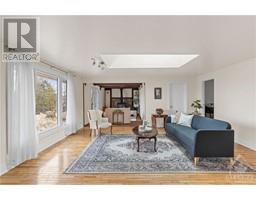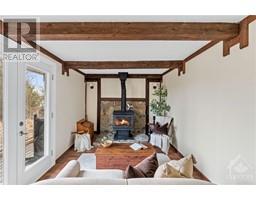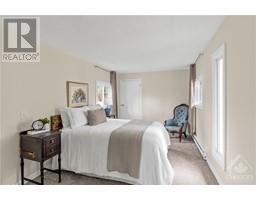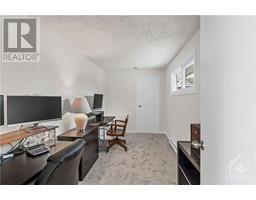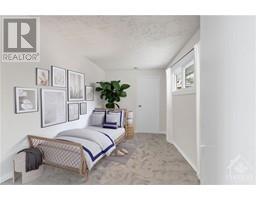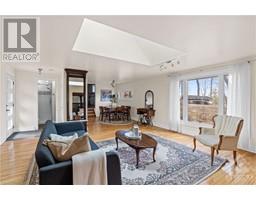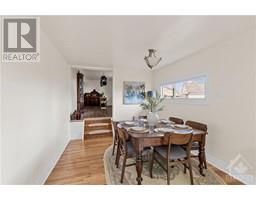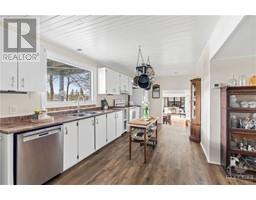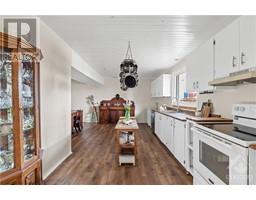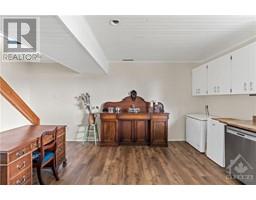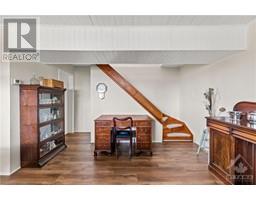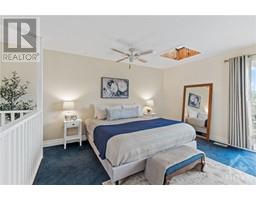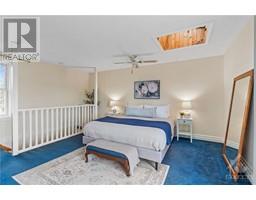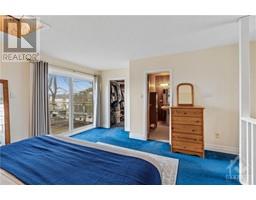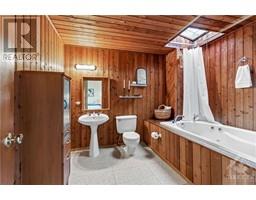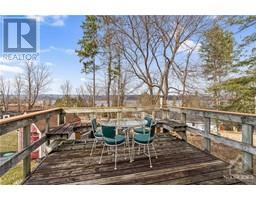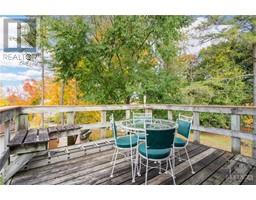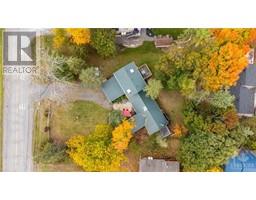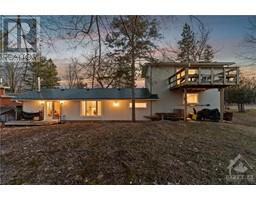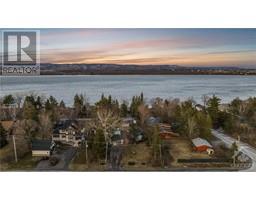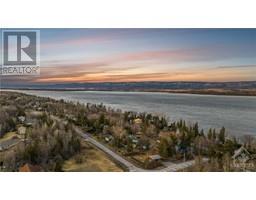2808 Old Maple Lane Dunrobin, Ontario K0A 1T0
$649,900
Welcome to 2808 Old Maple Lane. Located in the quiet waterfront community of Dunrobin Shores, this cozy cottage-style home offers a laid-back lifestyle, while remaining just a short drive to all modern conveniences. The expansive front deck, with s/w exposure is perfect for al-fresco dining. The main entrance offers heated tile and direct access to a full bath with step-in shower. The rich wood & wood-style laminate floors carry warmth throughout the main level, which is brightened by big windows & skylights. Gather around the wood-burning stove with river-stone fireback under stunning exposed beams. The main floor holds two bedrms with plush carpets, a formal dining area, and an open kitchen with walk-in pantry. Upstairs, you'll find the primary retreat, the large primary bedrm, an ensuite with warm wood paneling, a soaker tub under a skylight, a walk-in closet, and a large balcony overlooking the backyard with views of the Ottawa River. Some photos have been digitally altered (id:43934)
Open House
This property has open houses!
2:00 pm
Ends at:4:00 pm
Property Details
| MLS® Number | 1382645 |
| Property Type | Single Family |
| Neigbourhood | Dunrobin Shore |
| Amenities Near By | Golf Nearby, Recreation Nearby, Water Nearby |
| Communication Type | Internet Access |
| Easement | None |
| Features | Open Space, Balcony |
| Parking Space Total | 6 |
| Structure | Deck, Patio(s) |
| View Type | River View |
Building
| Bathroom Total | 2 |
| Bedrooms Above Ground | 3 |
| Bedrooms Total | 3 |
| Appliances | Refrigerator, Dishwasher, Dryer, Stove, Washer |
| Basement Development | Not Applicable |
| Basement Type | Crawl Space (not Applicable) |
| Construction Style Attachment | Detached |
| Cooling Type | Central Air Conditioning |
| Exterior Finish | Brick, Siding |
| Fireplace Present | Yes |
| Fireplace Total | 1 |
| Flooring Type | Wall-to-wall Carpet, Hardwood, Laminate |
| Foundation Type | None |
| Heating Fuel | Propane |
| Heating Type | Baseboard Heaters, Forced Air |
| Type | House |
| Utility Water | Drilled Well |
Parking
| Attached Garage |
Land
| Acreage | No |
| Land Amenities | Golf Nearby, Recreation Nearby, Water Nearby |
| Sewer | Septic System |
| Size Depth | 150 Ft ,5 In |
| Size Frontage | 99 Ft ,10 In |
| Size Irregular | 99.87 Ft X 150.42 Ft |
| Size Total Text | 99.87 Ft X 150.42 Ft |
| Zoning Description | Rr17[343r] |
Rooms
| Level | Type | Length | Width | Dimensions |
|---|---|---|---|---|
| Second Level | Primary Bedroom | 15'4" x 17'4" | ||
| Second Level | 4pc Ensuite Bath | 9'1" x 10'8" | ||
| Second Level | Other | 7'2" x 6'5" | ||
| Main Level | 4pc Bathroom | 7'6" x 7'6" | ||
| Main Level | Living Room | 16'6" x 17'4" | ||
| Main Level | Family Room/fireplace | 16'0" x 9'8" | ||
| Main Level | Bedroom | 13'5" x 7'5" | ||
| Main Level | Bedroom | 9'9" x 15'6" | ||
| Main Level | Dining Room | 11'3" x 9'7" | ||
| Main Level | Kitchen | 23'2" x 13'6" | ||
| Main Level | Pantry | 3'5" x 3'6" |
https://www.realtor.ca/real-estate/26672665/2808-old-maple-lane-dunrobin-dunrobin-shore
Interested?
Contact us for more information

