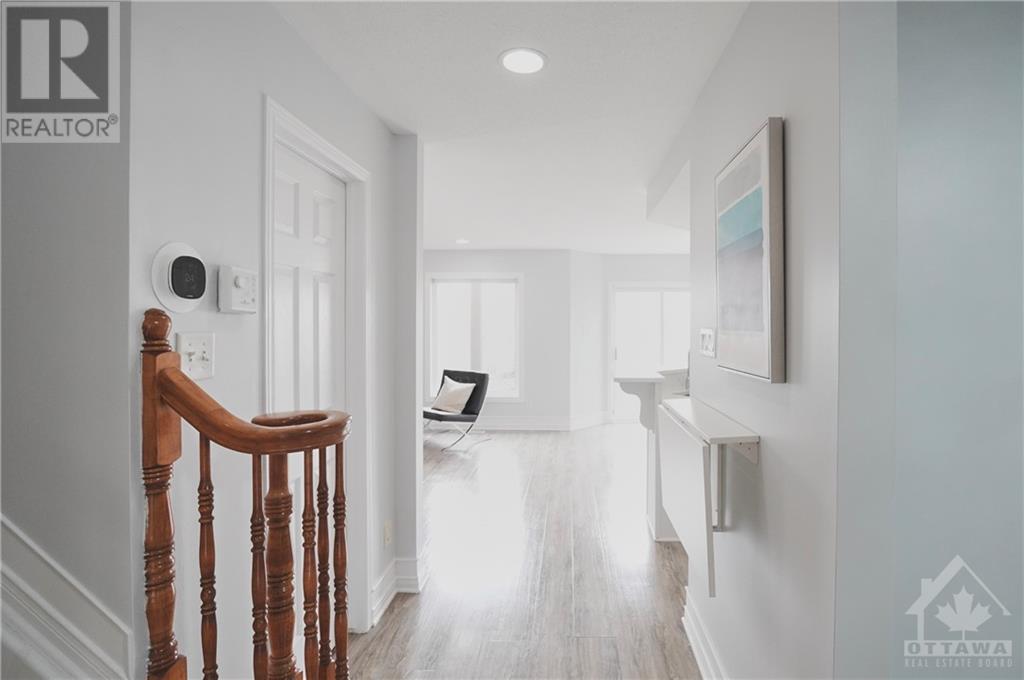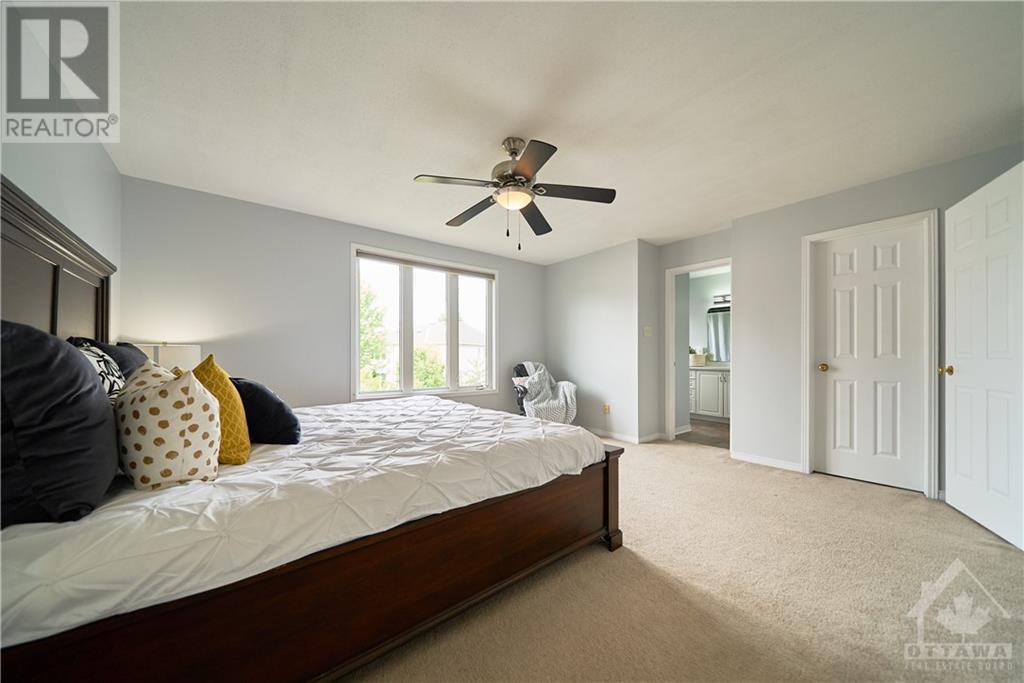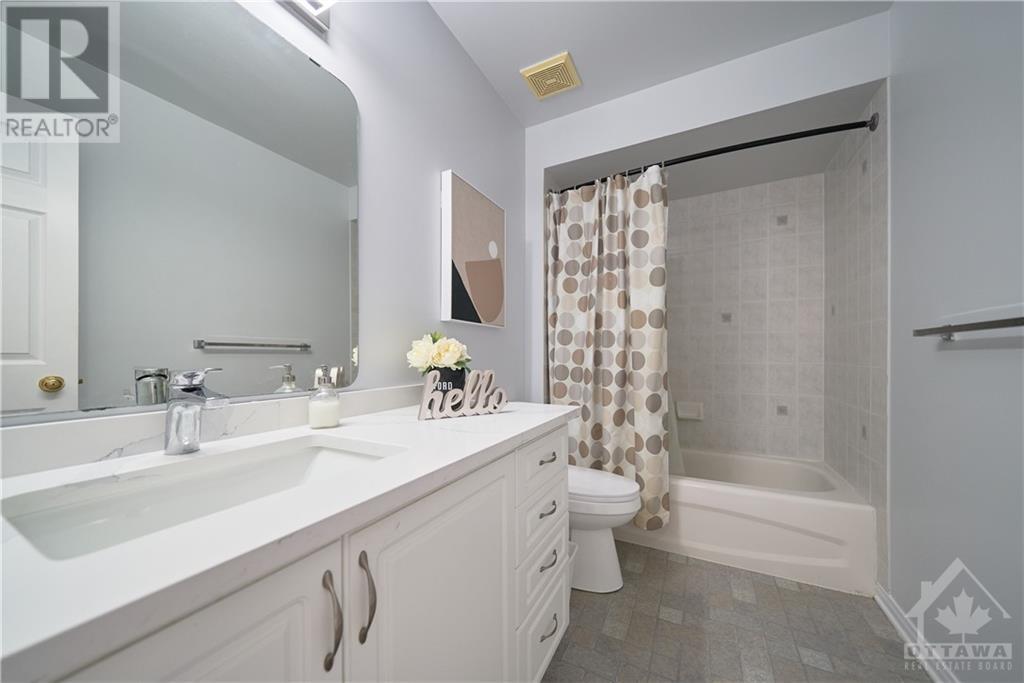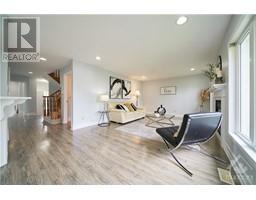28 Scampton Drive Kanata, Ontario K2W 1G1
$899,900
Newly renovated & Move-in Ready! Superb location, Fantastic Layout & Abundant Sunlight!! This very bright & spacious home sits on a quiet street in the sought-after Kanata-Morgan's Grant with Top schools! The main level features a bright office, a cozy family room and a dining room. The large eat-in kitchen with a central island and a patio door opens to the FULLY fenced backyard with NO direct rear neigbhors, great for summer outdoor living. An elegant staircase leads to the 2nd floor boasting a large primary bedroom with a walk-in closet and a 4-piece ensuite. 3 other generous bedrooms, and a full bath complete this level. The newly finished lower level offers the 5th bedroom, rec room & laundry. Close to shopping, Kanata high tech, top schools, parks, recreation & public transit. New lighting, New Quartz countertops in kitchen & bathrooms, and New carpet in basement, Freshly painted! (id:43934)
Open House
This property has open houses!
2:00 pm
Ends at:4:00 pm
Property Details
| MLS® Number | 1386922 |
| Property Type | Single Family |
| Neigbourhood | Morgans Grant/South March |
| Amenities Near By | Golf Nearby, Recreation Nearby, Shopping |
| Community Features | Family Oriented |
| Parking Space Total | 4 |
| Storage Type | Storage Shed |
Building
| Bathroom Total | 3 |
| Bedrooms Above Ground | 4 |
| Bedrooms Below Ground | 1 |
| Bedrooms Total | 5 |
| Appliances | Refrigerator, Dishwasher, Dryer, Hood Fan, Microwave, Stove, Washer |
| Basement Development | Finished |
| Basement Type | Full (finished) |
| Constructed Date | 2003 |
| Construction Style Attachment | Detached |
| Cooling Type | Central Air Conditioning, Air Exchanger |
| Exterior Finish | Brick, Siding |
| Fireplace Present | Yes |
| Fireplace Total | 1 |
| Fixture | Ceiling Fans |
| Flooring Type | Wall-to-wall Carpet, Laminate, Vinyl |
| Foundation Type | Poured Concrete |
| Half Bath Total | 1 |
| Heating Fuel | Natural Gas |
| Heating Type | Forced Air |
| Stories Total | 2 |
| Type | House |
| Utility Water | Municipal Water |
Parking
| Attached Garage | |
| Surfaced |
Land
| Acreage | No |
| Fence Type | Fenced Yard |
| Land Amenities | Golf Nearby, Recreation Nearby, Shopping |
| Sewer | Municipal Sewage System |
| Size Depth | 86 Ft ,11 In |
| Size Frontage | 46 Ft ,2 In |
| Size Irregular | 46.16 Ft X 86.94 Ft |
| Size Total Text | 46.16 Ft X 86.94 Ft |
| Zoning Description | Residential |
Rooms
| Level | Type | Length | Width | Dimensions |
|---|---|---|---|---|
| Second Level | 3pc Ensuite Bath | 8'5" x 8'3" | ||
| Second Level | Bedroom | 10'1" x 9'1" | ||
| Second Level | Other | 7'8" x 5'11" | ||
| Second Level | 3pc Bathroom | 9'10" x 5'4" | ||
| Second Level | Bedroom | 17'4" x 13'0" | ||
| Second Level | Sitting Room | 7'0" x 6'10" | ||
| Second Level | Primary Bedroom | 15'4" x 14'3" | ||
| Second Level | Bedroom | 13'9" x 9'11" | ||
| Basement | Bedroom | 11'7" x 10'7" | ||
| Basement | Utility Room | 20'10" x 19'7" | ||
| Basement | Recreation Room | 18'7" x 11'7" | ||
| Main Level | Foyer | 7'2" x 4'11" | ||
| Main Level | Eating Area | 10'11" x 6'1" | ||
| Main Level | Den | 12'9" x 8'11" | ||
| Main Level | Family Room | 16'1" x 12'7" | ||
| Main Level | Dining Room | 11'8" x 9'10" | ||
| Main Level | 2pc Bathroom | 5'0" x 4'6" | ||
| Main Level | Kitchen | 10'3" x 10'2" |
https://www.realtor.ca/real-estate/27041125/28-scampton-drive-kanata-morgans-grantsouth-march
Interested?
Contact us for more information





























































